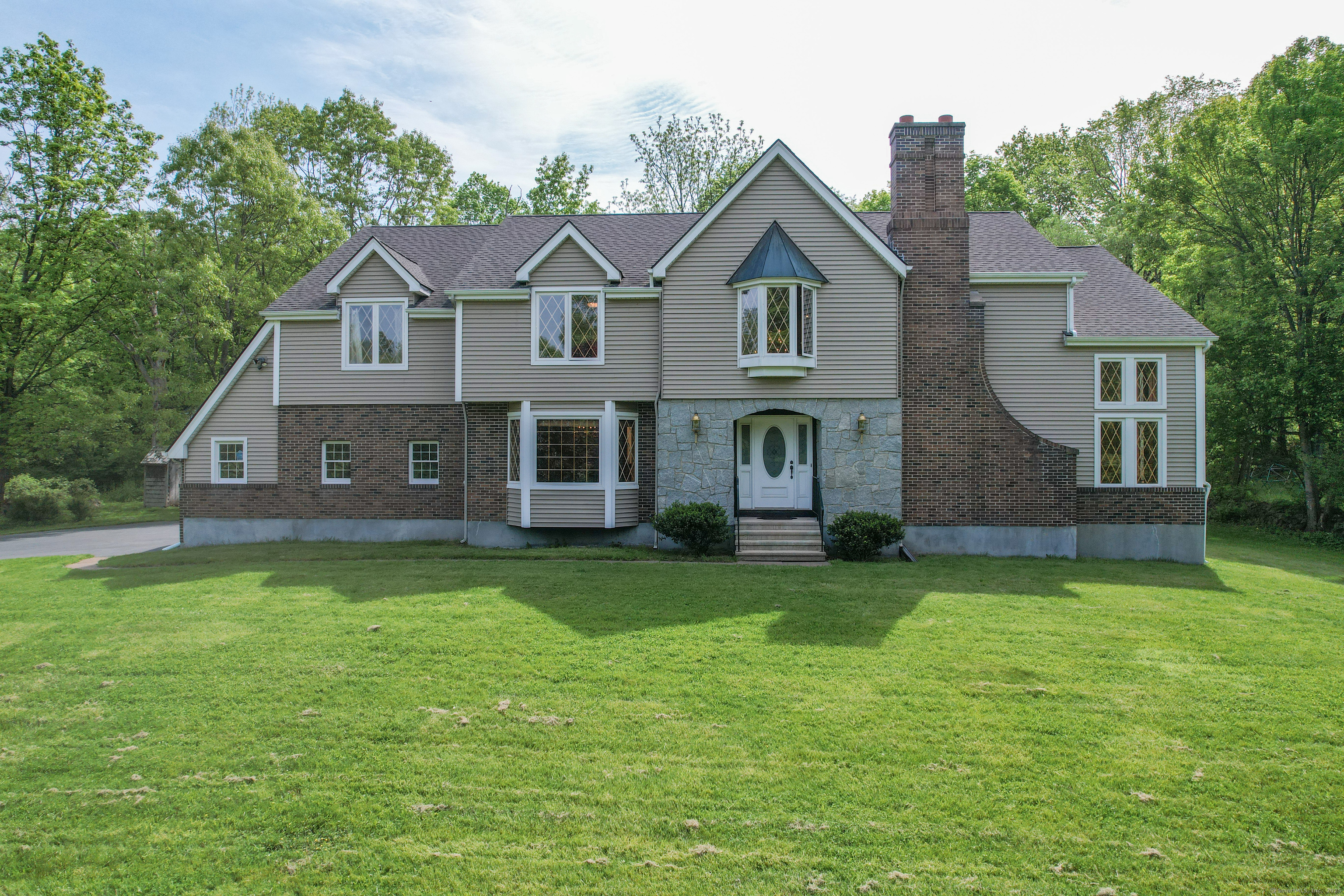
Bedrooms
Bathrooms
Sq Ft
Price
Southington, Connecticut
You'll be captivated the moment you pass through the stately stone pillars + approach this stunning grand colonial, set on a picturesque lot in one of Southington's most desirable areas. Surrounded by mature trees + lush lawn, this home offers timeless elegance, unmatched privacy, and the feel of a private estate. Step into a dramatic 2-story foyer with gleaming HW floors flowing throughout. Formal living room boasts a striking stone fireplace, soaring vaulted ceilings, ceiling fan + 2-story windows that flood the space with natural light. Just a few steps down, the sunken family room offers a cozy retreat with a Palladian window, vaulted ceiling, + ceiling fan. A versatile adjacent room is perfect for a home office. Formal dining room impresses with beautiful moldings + large picture window, leading into a spacious kitchen featuring plenty of cabinets, eat-in area with access to a future deck, + mudroom with laundry + utility sink. Luxurious primary suite includes vaulted ceilings, dual walk-in closets, + a spa-like bath with jetted tub, shower, + dual vanities. 2 additional bedrooms share a Jack-and-Jill bath with double sinks. 2nd-floor laundry adds convenience, with potential nursery space. Access spacious lower level through the 3-car garage or off kitchen entrance. Lower level is the perfect workshop area + can be easily finished. Extras: generator hookup, central AC, dual furnaces, whole house attic fan, + security system. Classic charm and modern comfort at its best!
Listing Courtesy of Calcagni Real Estate
Our team consists of dedicated real estate professionals passionate about helping our clients achieve their goals. Every client receives personalized attention, expert guidance, and unparalleled service. Meet our team:

Broker/Owner
860-214-8008
Email
Broker/Owner
843-614-7222
Email
Associate Broker
860-383-5211
Email
Realtor®
860-919-7376
Email
Realtor®
860-538-7567
Email
Realtor®
860-222-4692
Email
Realtor®
860-539-5009
Email
Realtor®
860-681-7373
Email
Realtor®
860-249-1641
Email
Acres : 1.41
Appliances Included : Oven/Range, Microwave, Refrigerator, Dishwasher, Washer, Dryer
Attic : Pull-Down Stairs
Basement : Full, Heated, Storage, Garage Access, Interior Access, Partially Finished
Full Baths : 2
Half Baths : 1
Baths Total : 3
Beds Total : 3
City : Southington
Cooling : Central Air
County : Hartford
Elementary School : Per Board of Ed
Fireplaces : 1
Foundation : Concrete
Fuel Tank Location : In Basement
Garage Parking : Attached Garage, Driveway
Garage Slots : 3
Description : Lightly Wooded
Middle School : Per Board of Ed
Neighborhood : N/A
Parcel : 2342503
Total Parking Spaces : 6
Postal Code : 06489
Roof : Asphalt Shingle
Sewage System : Septic
Total SqFt : 3130
Tax Year : July 2025-June 2026
Total Rooms : 7
Watersource : Private Well
weeb : RPR, IDX Sites, Realtor.com
Phone
860-384-7624
Address
20 Hopmeadow St, Unit 821, Weatogue, CT 06089