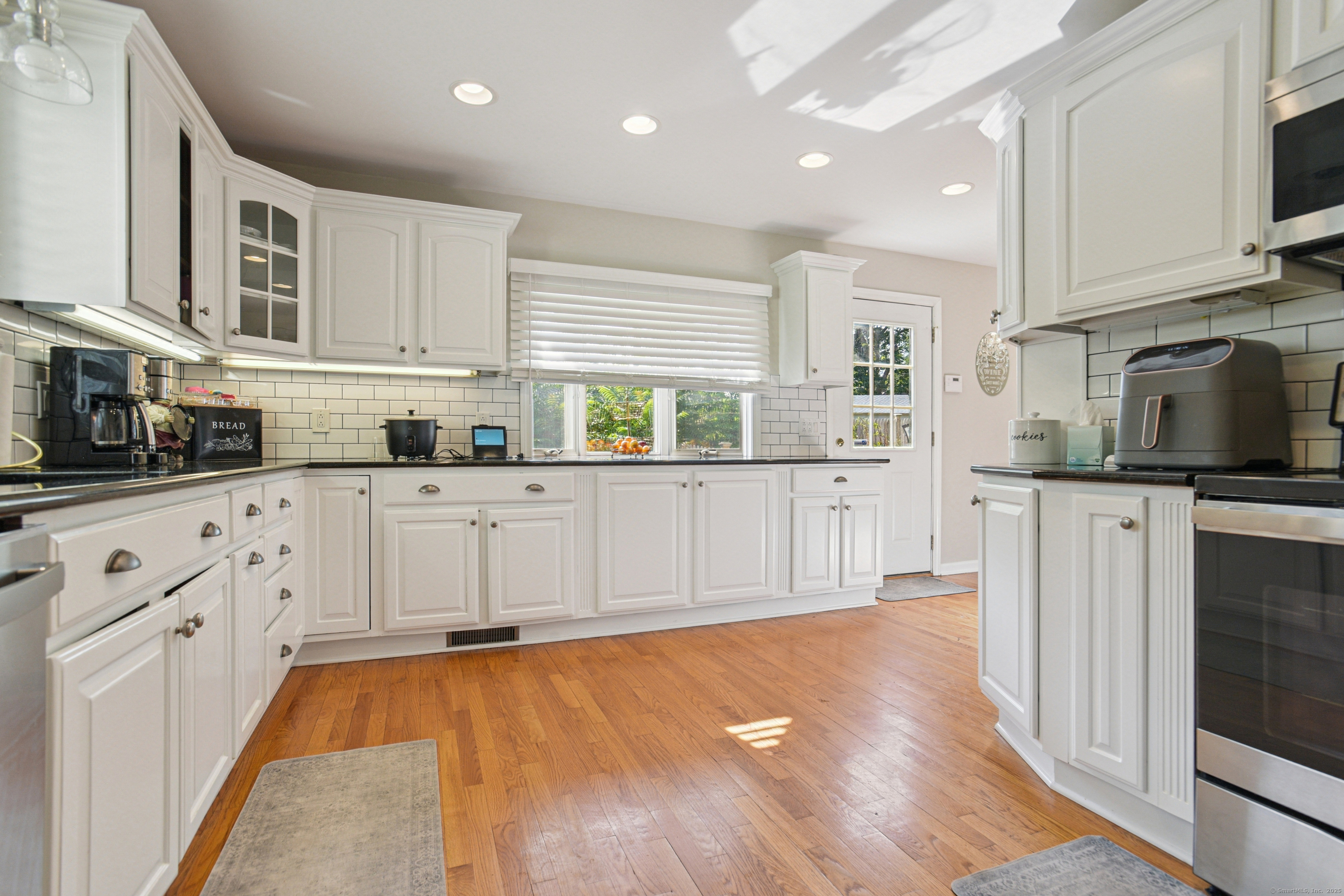
Bedrooms
Bathrooms
Sq Ft
Price
Branford, Connecticut
Large, Spacious, Updated Expanded Ranch with In-Law Suite on 1.15 Acres: Be surprised and delighted with over 2900 sq feet of living space, featuring 5 bedrooms and 3 full baths. This beautifully updated and move-in-ready ranch-style home offers the ideal setup for multi-generational living or large families-featuring a main level legal private in-law suite with separate entrance. The fully separate living quarters in the main home features a brand new main floor primary suite and thoughtful updates throughout. Set on a fenced level 1.15-acre lot in a peaceful, dead-end neighborhood, this home offers 5 bedrooms, 3 full bathrooms, a finished basement, and a 2-car garage. At one end of the home, the in-law suite provides complete privacy, with its own entrance, a spacious bedroom with vaulted ceiling, walk-in closet, full bath, living room, kitchen, and laundry-all on one level. The main residence, includes 4 bedrooms and 3 full baths (one on each level). Retreat to your private main-floor private primary suite. Enjoy a sun-drenched dining room (or family room) with wall-to-wall windows, a cozy living room with fireplace, an eat-in kitchen, main-level laundry, and direct garage access.
Listing Courtesy of Carbutti & Co., Realtors
Our team consists of dedicated real estate professionals passionate about helping our clients achieve their goals. Every client receives personalized attention, expert guidance, and unparalleled service. Meet our team:

Broker/Owner
860-214-8008
Email
Broker/Owner
843-614-7222
Email
Associate Broker
860-383-5211
Email
Realtor®
860-919-7376
Email
Realtor®
860-538-7567
Email
Realtor®
860-222-4692
Email
Realtor®
860-539-5009
Email
Realtor®
860-681-7373
Email
Realtor®
860-249-1641
Email
Acres : 1.15
Appliances Included : Oven/Range, Refrigerator, Dishwasher, Washer, Dryer
Attic : Access Via Hatch
Basement : Full, Partially Finished
Full Baths : 3
Baths Total : 3
Beds Total : 5
City : Branford
Cooling : Ceiling Fans, Central Air
County : New Haven
Elementary School : Per Board of Ed
Fireplaces : 1
Foundation : Concrete
Fuel Tank Location : In Basement
Garage Parking : Attached Garage, Paved, Off Street Parking, Driveway
Garage Slots : 2
Description : Level Lot, Sloping Lot
Amenities : Golf Course, Health Club, Library, Shopping/Mall, Medical Facilities
Neighborhood : N/A
Parcel : 1068837
Total Parking Spaces : 8
Postal Code : 06405
Roof : Asphalt Shingle
Sewage System : Septic
Total SqFt : 2948
Tax Year : July 2025-June 2026
Total Rooms : 9
Watersource : Public Water Connected
weeb : RPR, IDX Sites, Realtor.com
Phone
860-384-7624
Address
20 Hopmeadow St, Unit 821, Weatogue, CT 06089