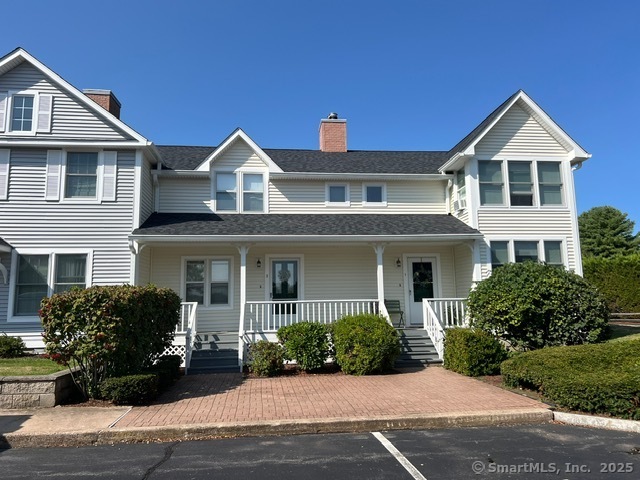
Bedrooms
Bathrooms
Sq Ft
Price
Stonington, Connecticut
2 bedroom 2 1/2 bath condominium offers a nice floor plan in the very desirable Stonington Landing condominium complex. The east facing kitchen lets the early sunlight in and the dining/living room opens to a private courtyard with attractive views to the west. Upstairs the large master bedroom has a private balcony with sunset views, walk in closet and a master bathroom. The 2nd bedroom also has a full bath with good closet space. The full basement adds ample storage space and the laundry hook ups. The 1 car garage is located just outside the front door. Ride your bike or walk into the Borough to enjoy all the great restaurants, shopping, marinas, playground and Dubois Beach. It is also just a short bike ride over to the Velvet Mill where you will enjoy the artist galleries, bakery, shops, Beer'd brewery, restaurants and the Saturday morning Farmers Market. Walk to the Como and play tennis or paddle board.
Listing Courtesy of Switz Real Estate Associates
Our team consists of dedicated real estate professionals passionate about helping our clients achieve their goals. Every client receives personalized attention, expert guidance, and unparalleled service. Meet our team:

Broker/Owner
860-214-8008
Email
Broker/Owner
843-614-7222
Email
Associate Broker
860-383-5211
Email
Realtor®
860-919-7376
Email
Realtor®
860-538-7567
Email
Realtor®
860-222-4692
Email
Realtor®
860-539-5009
Email
Realtor®
860-681-7373
Email
Realtor®
860-249-1641
Email
Appliances Included : Oven/Range, Refrigerator
Association Fee Includes : Grounds Maintenance, Snow Removal, Property Management, Flood Insurance
Basement : Full
Full Baths : 2
Half Baths : 1
Baths Total : 3
Beds Total : 2
City : Stonington
Complex : Stonington Landing
Cooling : None
County : New London
Elementary School : Per Board of Ed
Garage Parking : Detached Garage, Paved, Assigned Parking
Garage Slots : 1
Description : Level Lot
Amenities : Golf Course, Health Club, Library, Medical Facilities, Paddle Tennis, Playground/Tot Lot, Shopping/Mall, Tennis Courts
Neighborhood : N/A
Parcel : 2073179
Total Parking Spaces : 2
Pets : Per Condo Rules/Regulatio
Pets Allowed : Yes
Postal Code : 06378
Sewage System : Public Sewer Connected
SgFt Description : 1200sqft heated above grade & 600sqft unfinished basement per town property card
Total SqFt : 1200
Tax Year : July 2025-June 2026
Total Rooms : 4
Watersource : Public Water Connected
weeb : RPR, IDX Sites, Realtor.com
Phone
860-384-7624
Address
20 Hopmeadow St, Unit 821, Weatogue, CT 06089