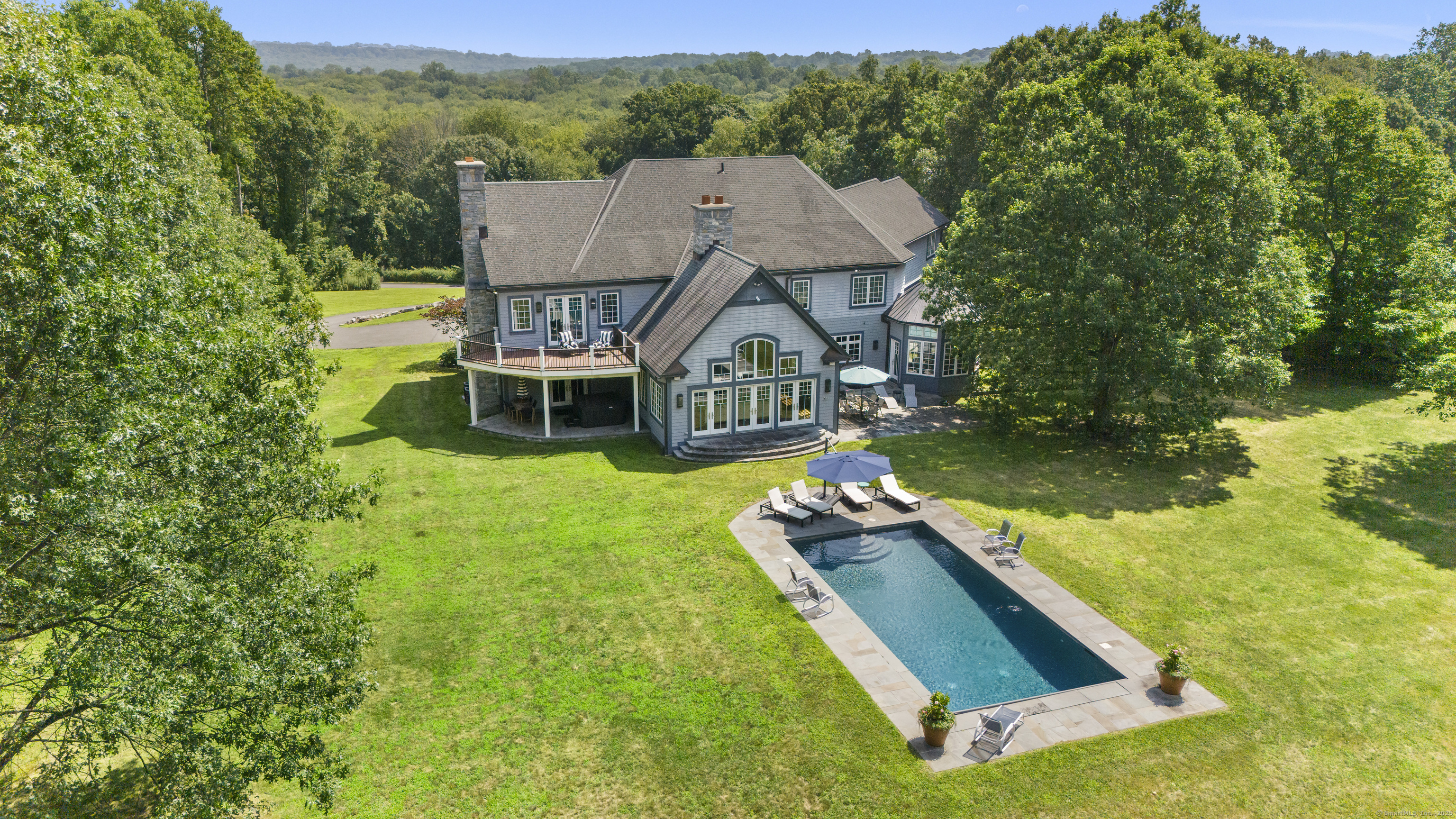
Bedrooms
Bathrooms
Sq Ft
Per Month
Easton, Connecticut
Owner is offering 1 MONTH FREE rent with signed 12-month lease!This stunning custom estate in Easton sits on over four private acres with a long tree-lined driveway. Inside, find more than 6,000 sq ft of elegant living space featuring Brazilian hardwood floors, oversized Pella windows, and a grand two-story foyer with a sweeping staircase. The open layout includes a formal living room, dining room with patio access, vaulted family room with stone fireplace, and a gourmet kitchen with professional appliances, granite counters, a large island, and breakfast nook. The luxurious primary suite boasts vaulted ceilings, fireplace, private balcony, spa bath with jacuzzi and rain shower, plus dual walk-in closets. Additional spacious bedrooms and a separate home gym provide comfort and flexibility. Outside, enjoy a heated Gunite pool, hot tub, stone patio, expansive lawn, and a detached 1,800 sq ft guest house. A three-car garage with Mahogany doors and a full security system complete the package. Close to top schools, Merritt Parkway, and nearby towns, this rare Easton home combines privacy, luxury, and convenience.
Listing Courtesy of Higgins Group Real Estate
Our team consists of dedicated real estate professionals passionate about helping our clients achieve their goals. Every client receives personalized attention, expert guidance, and unparalleled service. Meet our team:

Broker/Owner
860-214-8008
Email
Broker/Owner
843-614-7222
Email
Associate Broker
860-383-5211
Email
Realtor®
860-919-7376
Email
Realtor®
860-538-7567
Email
Realtor®
860-222-4692
Email
Realtor®
860-539-5009
Email
Realtor®
860-681-7373
Email
Realtor®
860-249-1641
Email
Acres : 4.11
Appliances Included : Gas Range, Wall Oven, Microwave, Range Hood, Refrigerator, Freezer, Subzero, Dishwasher, Washer, Dryer, Wine Chiller
Attic : Unfinished, Walk-up
Basement : Full
Full Baths : 3
Half Baths : 2
Baths Total : 5
Beds Total : 4
City : Easton
Cooling : Central Air
County : Fairfield
Elementary School : Samuel Staples
Fireplaces : 2
Fuel Tank Location : Above Ground
Garage Parking : Attached Garage, Driveway
Garage Slots : 3
Description : Dry, Open Lot
Middle School : Helen Keller
Amenities : Golf Course, Library, Medical Facilities, Playground/Tot Lot, Shopping/Mall, Stables/Riding
Neighborhood : Lower Easton
Parcel : 114164
Total Parking Spaces : 3
Pets : call agent
Pets Allowed : Restrictions
Pool Description : Gunite, In Ground Pool
Postal Code : 06612
Additional Room Information : Exercise Room, Foyer, Mud Room
Sewage System : Septic
SgFt Description : 6000 sqft does not include the 1800 sqft cottage or the lower level
Total SqFt : 6000
Total Rooms : 11
Watersource : Private Well
weeb : RPR, IDX Sites, Realtor.com
Phone
860-384-7624
Address
20 Hopmeadow St, Unit 821, Weatogue, CT 06089