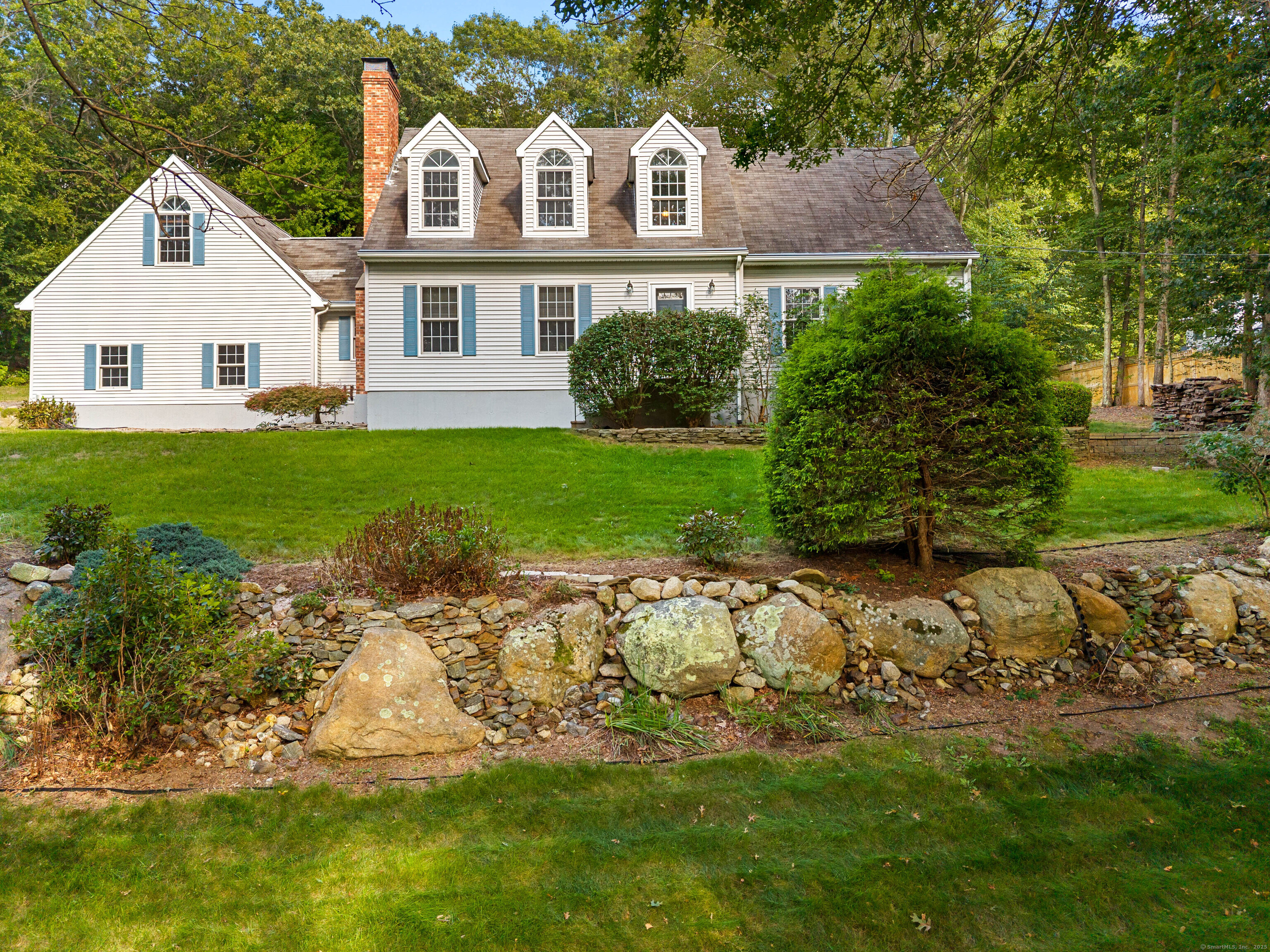
Bedrooms
Bathrooms
Sq Ft
Price
Ledyard, Connecticut
Welcome to 65 Eagle Ridge Drive-a move-in ready home with nothing left to do but unpack! This impressive residence offers nearly 3,000 square feet of thoughtfully designed living space, featuring 4 bedrooms with the convenience of a primary suite on the main floor. The updated kitchen showcases beautiful new granite countertops and rich cherry wood flooring, creating an elegant space for both daily living and entertaining. Updated bathrooms throughout add to the home's modern appeal and comfort. The attached 3-bay garage provides exceptional storage and includes a 100 amp electrical sub-panel installation, plus 2" foam insulation on the ceiling for optimal temperature control year-round. Above the garage sits an extraordinary extra space-a fully equipped movie room complete with surround sound speaker wiring, matching cherry wood floors, granite countertop wet bar, additional custom cabinets, and wine fridge. This entertainment haven is perfect for movie nights, game day, or sophisticated gatherings. Recent infrastructure improvements include a newly installed 200 amp electrical panel in the basement, ensuring reliable power for modern living and all your electrical needs. Step outside to professionally landscaped grounds featuring and a stunning outdoor entertainment area. The centerpiece is a beautiful firepit with pergola set on an expansive 24x40 paver patio, complemented by an elegant retaining wall. Bluestone walking stones create charm and an inground sprinkler system.
Listing Courtesy of William Pitt Sotheby's Int'l
Our team consists of dedicated real estate professionals passionate about helping our clients achieve their goals. Every client receives personalized attention, expert guidance, and unparalleled service. Meet our team:

Broker/Owner
860-214-8008
Email
Broker/Owner
843-614-7222
Email
Associate Broker
860-383-5211
Email
Realtor®
860-919-7376
Email
Realtor®
860-538-7567
Email
Realtor®
860-222-4692
Email
Realtor®
860-539-5009
Email
Realtor®
860-681-7373
Email
Realtor®
860-249-1641
Email
Acres : 0.92
Appliances Included : Oven/Range, Microwave, Refrigerator
Attic : Access Via Hatch
Basement : Full, Partially Finished
Full Baths : 2
Half Baths : 1
Baths Total : 3
Beds Total : 4
City : Ledyard
Cooling : Central Air
County : New London
Elementary School : Gales Ferry
Fireplaces : 1
Foundation : Concrete
Fuel Tank Location : In Basement
Garage Parking : Attached Garage, Paved, Driveway
Garage Slots : 3
Description : Lightly Wooded, Treed, Sloping Lot, Professionally Landscaped
Neighborhood : Gales Ferry
Parcel : 1514565
Total Parking Spaces : 6
Postal Code : 06335
Roof : Shingle
Sewage System : Septic
SgFt Description : Main home and above garage living space
Total SqFt : 2905
Tax Year : July 2025-June 2026
Total Rooms : 8
Watersource : Public Water Connected
weeb : RPR, IDX Sites, Realtor.com
Phone
860-384-7624
Address
20 Hopmeadow St, Unit 821, Weatogue, CT 06089