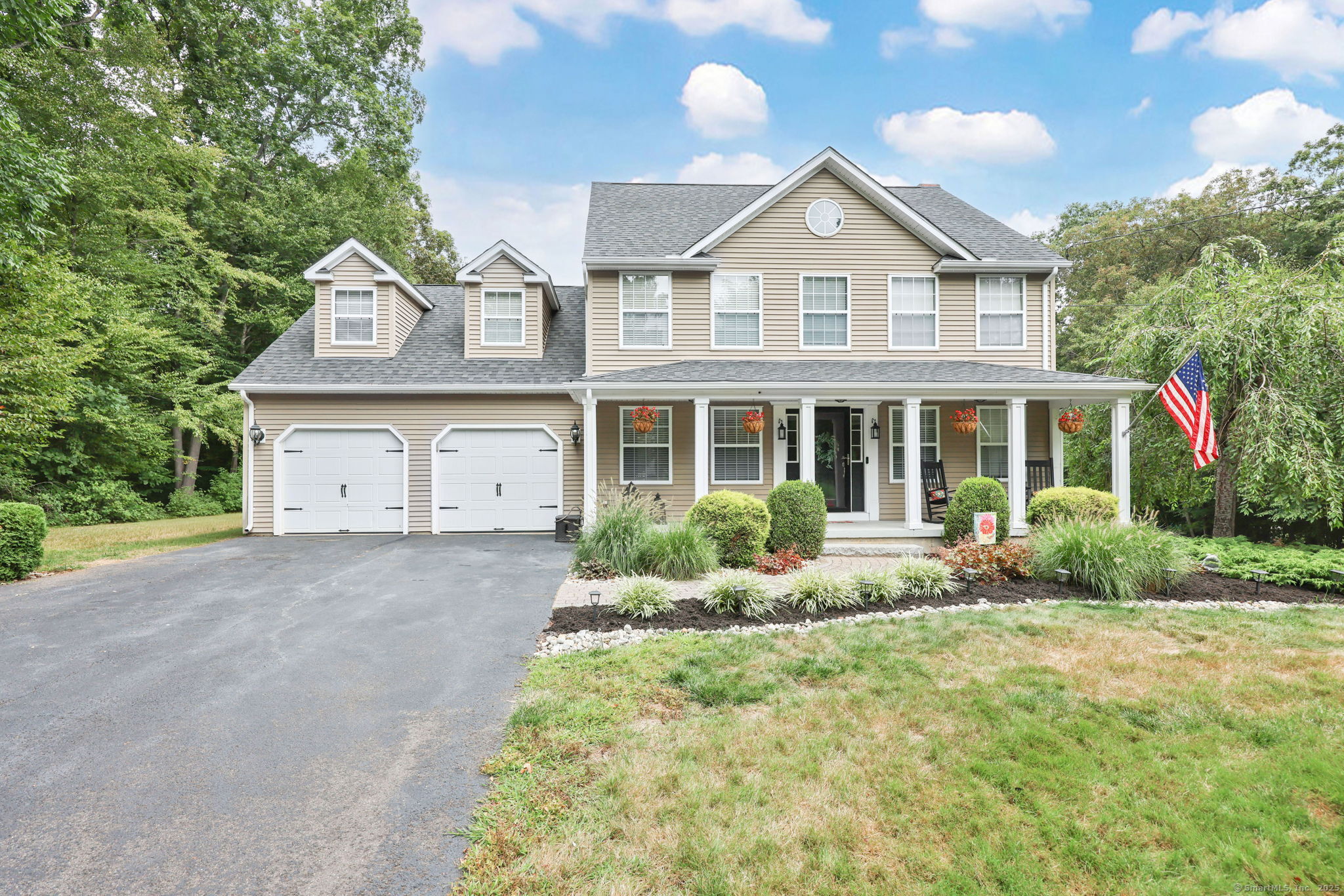
Bedrooms
Bathrooms
Sq Ft
Price
Tolland, Connecticut
A Show-Stopper with Custom Features Throughout! The kitchen is a true centerpiece with upgraded cabinets trimmed in rope detail, granite counters, tile backsplash, breakfast bar with tiled accent wall, and sleek black fixtures and appliances. It flows seamlessly into the dining area, ideal for hosting gatherings. The living room features hardwood floors and an electric fireplace with glass stones as a striking focal point. A barn door adds character to the 1st floor laundry, while the foyer shows off a staircase with modern black balusters and a tucked-away half bath. A home office or formal dining room rounds out the main level. Upstairs, the primary suite offers a walk-in closet and spa-like bath with a custom-tiled shower and rain shower head. Two additional bedrooms share a beautifully remodeled full bath. A flexible fourth room can serve as a bedroom or recreation space with its own entrance, built-ins, and closet. The walkout lower level is equally impressive, featuring a shiplap accent wall, built-in bar, fireplace, recessed lighting, and sliders to the lower patio. Outdoor living is just as inviting with a low-maintenance Trex deck with vinyl railings, a paver patio, and a park-like backyard with a Kloter Farms shed located on nearly 4 acres in a sought-after cul-de-sac neighborhood. Additional features include an efficient Buderus Boiler hybrid system (14 yrs), Roof (5 yrs), Central Air, Central Vacuum and PVC trim/fascia. This home checks every box!
Listing Courtesy of Coldwell Banker Realty
Our team consists of dedicated real estate professionals passionate about helping our clients achieve their goals. Every client receives personalized attention, expert guidance, and unparalleled service. Meet our team:

Broker/Owner
860-214-8008
Email
Broker/Owner
843-614-7222
Email
Associate Broker
860-383-5211
Email
Realtor®
860-919-7376
Email
Realtor®
860-538-7567
Email
Realtor®
860-222-4692
Email
Realtor®
860-539-5009
Email
Realtor®
860-681-7373
Email
Realtor®
860-249-1641
Email
Acres : 3.59
Appliances Included : Oven/Range, Microwave, Refrigerator, Dishwasher
Attic : Access Via Hatch
Basement : Full, Fully Finished, Full With Walk-Out
Full Baths : 2
Half Baths : 1
Baths Total : 3
Beds Total : 3
City : Tolland
Cooling : Central Air
County : Tolland
Elementary School : Birch Grove
Fireplaces : 2
Foundation : Concrete
Fuel Tank Location : Above Ground
Garage Parking : Attached Garage
Garage Slots : 2
Description : In Subdivision, Lightly Wooded, Level Lot
Middle School : Tolland
Neighborhood : N/A
Parcel : 1650855
Postal Code : 06084
Roof : Asphalt Shingle
Sewage System : Septic
Total SqFt : 2870
Tax Year : July 2025-June 2026
Total Rooms : 8
Watersource : Private Well
weeb : RPR, IDX Sites, Realtor.com
Phone
860-384-7624
Address
20 Hopmeadow St, Unit 821, Weatogue, CT 06089