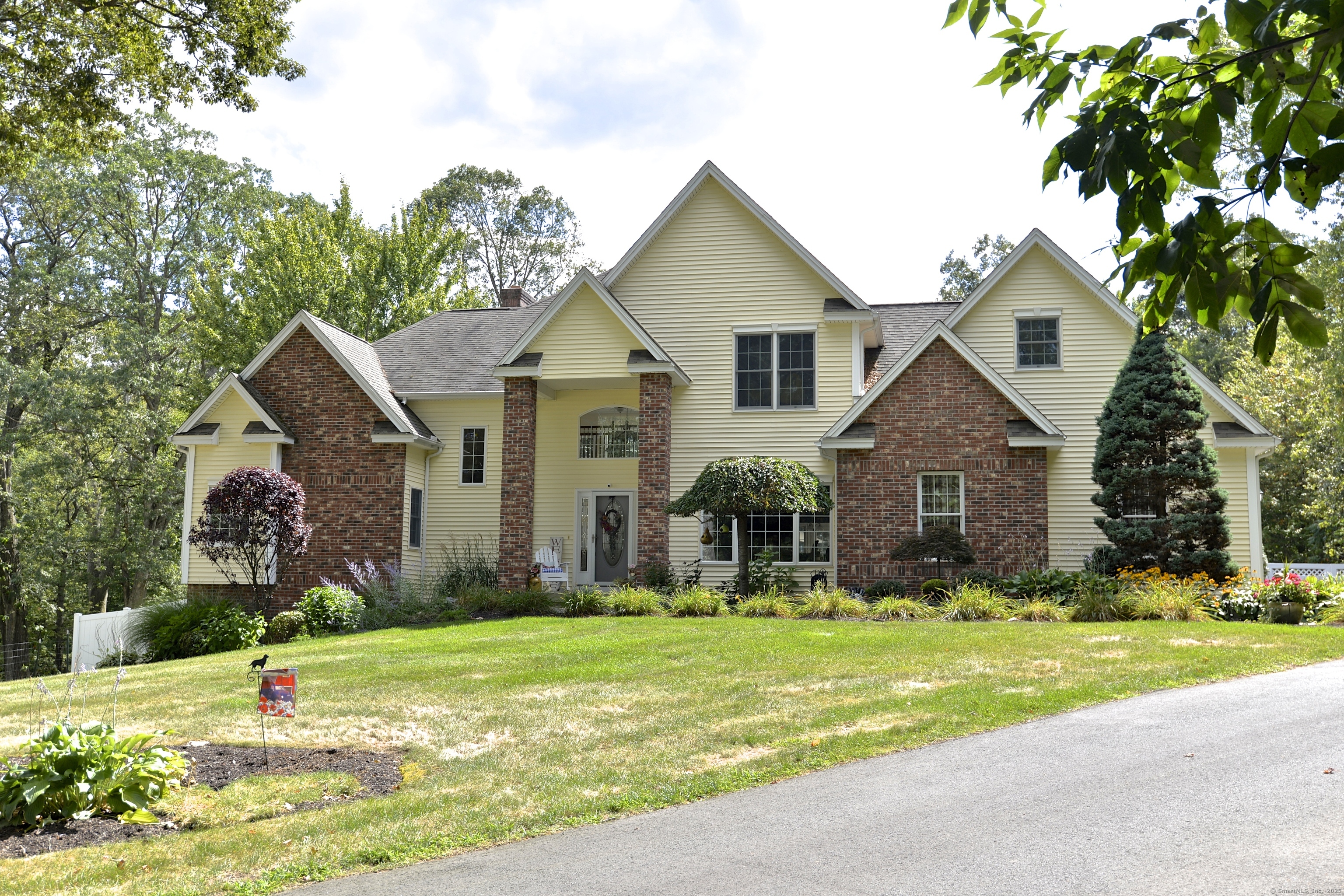
Bedrooms
Bathrooms
Sq Ft
Price
Bristol, Connecticut
Welcome to a home that truly blends comfort, style, and space. This contemporary colonial offers 3,416 square feet of thoughtfully designed living space set on 1.3 acres of beautifully landscaped privacy. The modern roof lines and curated stone walls offer standout curb appeal, while the in-ground pool brings a resort-like vibe to your own backyard. Inside, the heart of the home is the chef's kitchen, outfitted with rich cherry cabinets, granite countertops, and stainless steel appliances-a great space for culinary adventures or weekend gatherings. The first-floor primary bedroom includes French doors leading to the deck, with picturesque views of the pool and surrounding grounds. Upstairs, two additional bedrooms offer space and comfort, with a hallway balcony overlooking the dramatic two-story living room-a layout that adds both elegance and connection between floors. The walk-out basement is built for entertaining or relaxing in style. Enjoy a cozy night in by the wood stove, mix up your favorite drinks at the wet bar, or store your favorite vintages in the dedicated wine cellar.
Listing Courtesy of Berkshire Hathaway NE Prop.
Our team consists of dedicated real estate professionals passionate about helping our clients achieve their goals. Every client receives personalized attention, expert guidance, and unparalleled service. Meet our team:

Broker/Owner
860-214-8008
Email
Broker/Owner
843-614-7222
Email
Associate Broker
860-383-5211
Email
Realtor®
860-919-7376
Email
Realtor®
860-538-7567
Email
Realtor®
860-222-4692
Email
Realtor®
860-539-5009
Email
Realtor®
860-681-7373
Email
Realtor®
860-249-1641
Email
Acres : 1.3
Appliances Included : Cook Top, Oven/Range, Microwave, Refrigerator, Dishwasher, Disposal, Wine Chiller
Attic : Access Via Hatch
Basement : Full, Fully Finished, Full With Walk-Out
Full Baths : 2
Half Baths : 1
Baths Total : 3
Beds Total : 3
City : Bristol
Cooling : Central Air
County : Hartford
Elementary School : Per Board of Ed
Fireplaces : 2
Foundation : Concrete
Fuel Tank Location : Above Ground
Garage Parking : Attached Garage
Garage Slots : 2
Description : Interior Lot
Neighborhood : N/A
Parcel : 2517034
Pool Description : In Ground Pool
Postal Code : 06010
Roof : Asphalt Shingle
Sewage System : Public Sewer Connected
Total SqFt : 3416
Tax Year : July 2025-June 2026
Total Rooms : 6
Watersource : Public Water Connected
weeb : RPR, IDX Sites, Realtor.com
Phone
860-384-7624
Address
20 Hopmeadow St, Unit 821, Weatogue, CT 06089