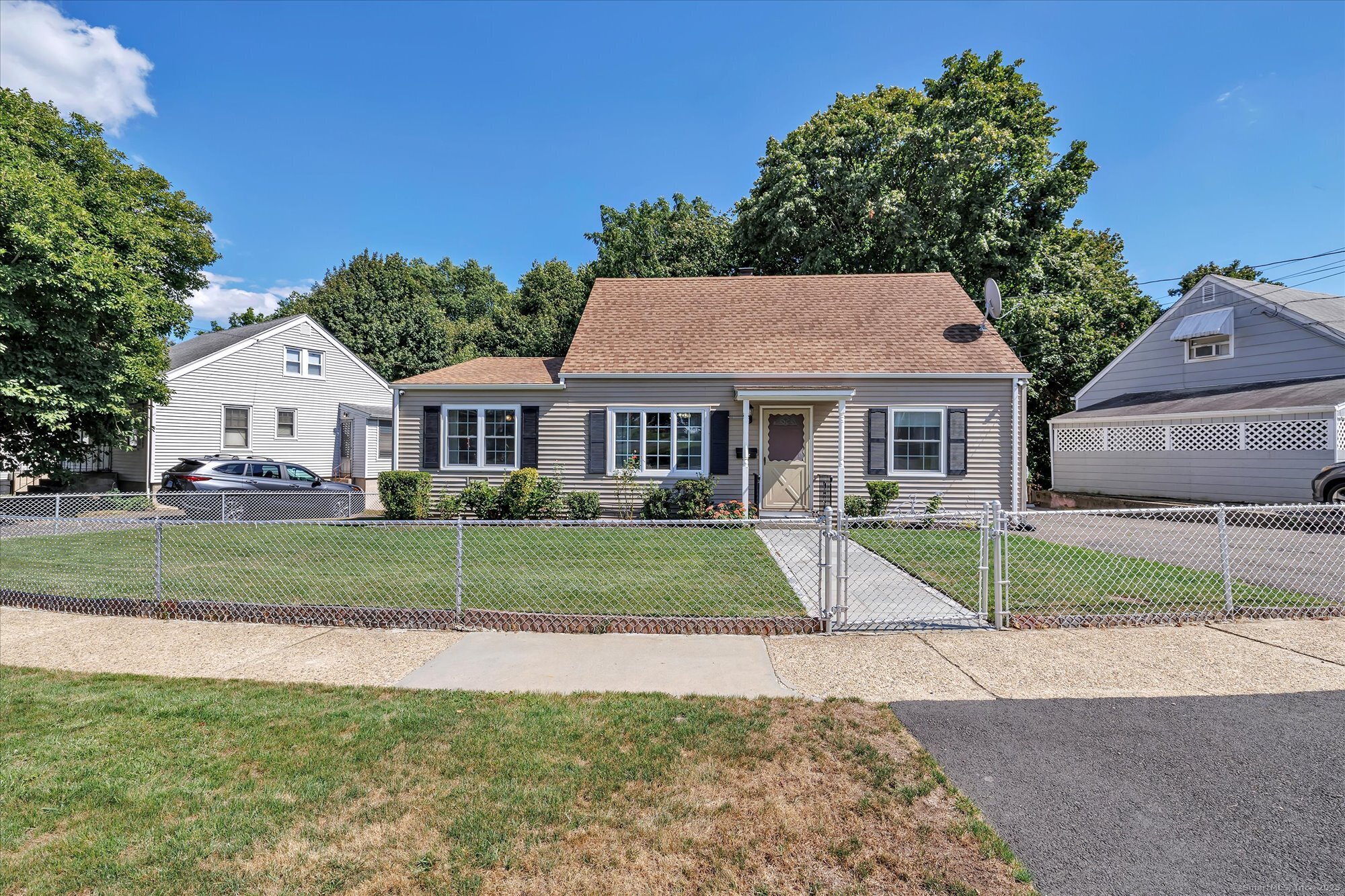
Bedrooms
Bathrooms
Sq Ft
Price
Stratford, Connecticut
This expanded Cape is truly move-in ready and in tip-top shape from top to bottom. Step into the front foyer and be greeted by a spacious living room, the seamless flow leads you into the first floor family room, and a stunning custom kitchen, featuring an oversized island, custom cabinetry, granite counters and top-of-the-line appliances. The first floor also includes a formal dining room as well as an additional alcove area off the kitchen-perfect -along with a convenient full bath and side entrance. You'll fall in love with the beautiful first floor primary suite, complete with a walk-in closet and full bath. The second floor also offers two additional bedrooms and another full bathroom. Outside, enjoy the professionally landscaped yard, maintenance-free siding, newer windows, trexs deck and in-ground sprinkler system. The home also boasts updated mechanicals, central air conditioning and so much more. With easy access to shopping, restaurants, and all major highways, this is a home you won't want to miss. Schedule your appointment today!
Listing Courtesy of RE/MAX Right Choice
Our team consists of dedicated real estate professionals passionate about helping our clients achieve their goals. Every client receives personalized attention, expert guidance, and unparalleled service. Meet our team:

Broker/Owner
860-214-8008
Email
Broker/Owner
843-614-7222
Email
Associate Broker
860-383-5211
Email
Realtor®
860-919-7376
Email
Realtor®
860-538-7567
Email
Realtor®
860-222-4692
Email
Realtor®
860-539-5009
Email
Realtor®
860-681-7373
Email
Realtor®
860-249-1641
Email
Acres : 0.12
Appliances Included : Oven/Range, Microwave, Dishwasher
Attic : Pull-Down Stairs
Basement : Full, Storage, Partially Finished, Full With Hatchway
Full Baths : 3
Baths Total : 3
Beds Total : 3
City : Stratford
Cooling : Central Air
County : Fairfield
Elementary School : Per Board of Ed
Foundation : Masonry
Garage Parking : None, Paved, Off Street Parking, Driveway
Description : Level Lot, Sloping Lot
Amenities : Golf Course, Health Club, Medical Facilities, Park, Private School(s), Public Pool, Public Transportation, Shopping/Mall
Neighborhood : N/A
Parcel : 371943
Total Parking Spaces : 4
Postal Code : 06615
Roof : Asphalt Shingle
Sewage System : Public Sewer Connected
Total SqFt : 1984
Tax Year : July 2025-June 2026
Total Rooms : 7
Watersource : Public Water Connected
weeb : RPR, IDX Sites, Realtor.com
Phone
860-384-7624
Address
20 Hopmeadow St, Unit 821, Weatogue, CT 06089