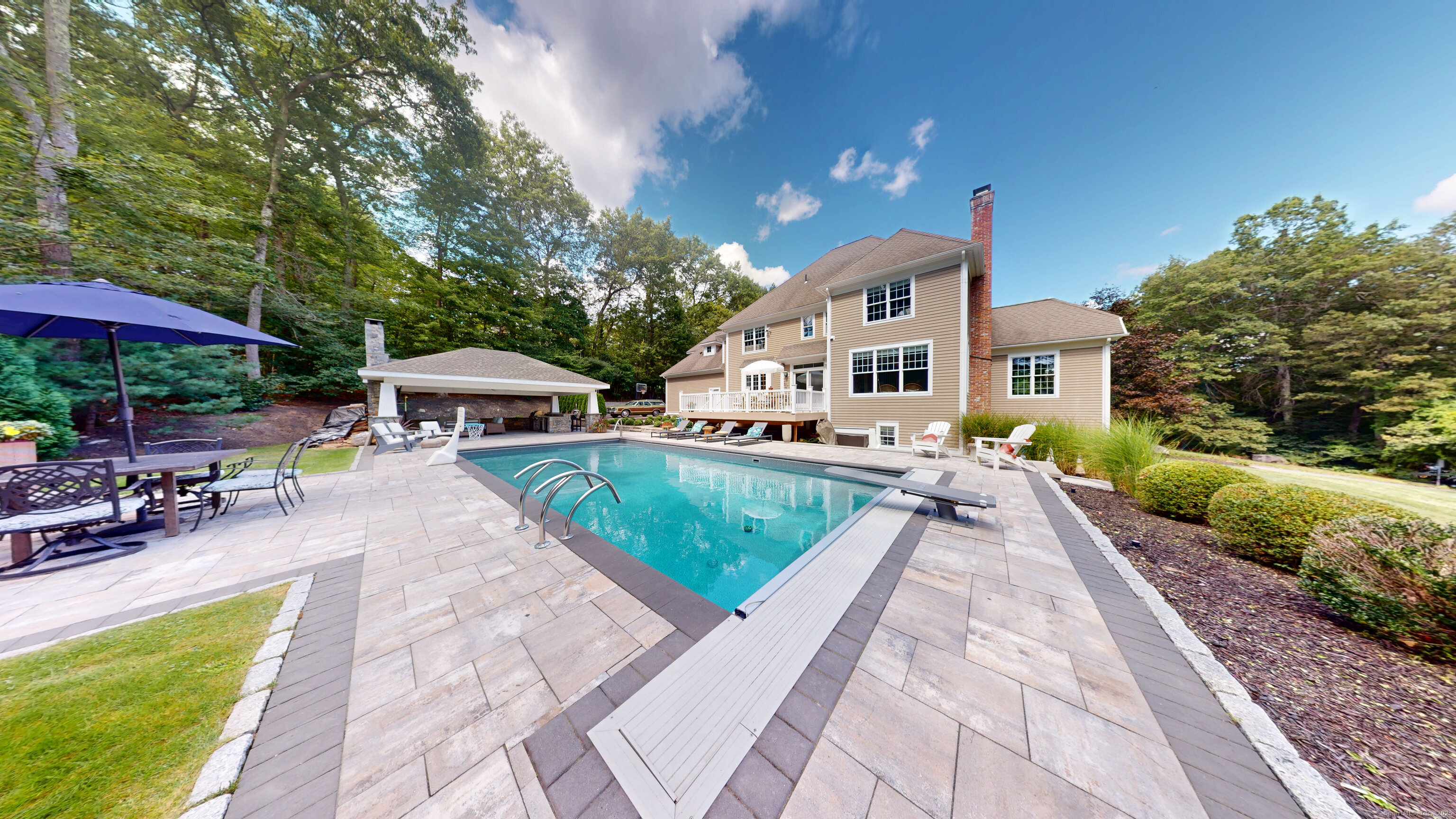
Bedrooms
Bathrooms
Sq Ft
Price
Avon, Connecticut
This beautifully renovated, beach house-inspired brick colonial offers over 5,000 sqft of sun-drenched, thoughtfully designed living space with 4 bedrooms, 3.5 baths, and custom features throughout-perfect for entertaining or unwinding in style. From the moment you walk in, you're welcomed by a grand chandelier and elegant sightlines that lead you through an airy, open layout. To one side, a formal living room; to the other, a chic formal dining room with upgraded lighting. At the heart of the home lies a gorgeously renovated chef's kitchen featuring a commercial-grade stove, Sub-Zero refrigerator, custom cabinetry, and designer finishes. The kitchen flows into a spacious family room and dedicated home office, offering flexibility for both relaxed living and work-from-home ease. Warm hardwood floors, detailed trim, and recessed lighting create a coastal-luxe ambiance throughout. Step outside and the vacation vibes continue: an expansive Trex deck leads to a resort-style backyard featuring a sparkling new pool, oversized gazebo with built-in bar, grill, and beverage fridge-perfect for summer gatherings and sunset cocktails. Upstairs, the primary suite is a true retreat with one of the largest walk-in closets you'll find, and a spa-like bath complete with dual vanities, a jacuzzi tub, and a newly upgraded walk-in shower. Three additional bedrooms and two full baths-including a Jack & Jill-offer space and comfort for family or guests. A full-size laundry room adds practicalit
Listing Courtesy of Berkshire Hathaway NE Prop.
Our team consists of dedicated real estate professionals passionate about helping our clients achieve their goals. Every client receives personalized attention, expert guidance, and unparalleled service. Meet our team:

Broker/Owner
860-214-8008
Email
Broker/Owner
843-614-7222
Email
Associate Broker
860-383-5211
Email
Realtor®
860-919-7376
Email
Realtor®
860-538-7567
Email
Realtor®
860-222-4692
Email
Realtor®
860-539-5009
Email
Realtor®
860-681-7373
Email
Realtor®
860-249-1641
Email
Acres : 0.92
Appliances Included : Gas Range, Microwave, Refrigerator, Subzero, Disposal
Attic : Access Via Hatch
Basement : Full, Partial With Walk-Out
Full Baths : 3
Half Baths : 1
Baths Total : 4
Beds Total : 4
City : Avon
Cooling : Central Air
County : Hartford
Elementary School : Roaring Brook
Fireplaces : 2
Foundation : Concrete
Garage Parking : Attached Garage
Garage Slots : 3
Description : In Subdivision, Level Lot, Professionally Landscaped
Neighborhood : N/A
Parcel : 2249111
Pool Description : In Ground Pool
Postal Code : 06001
Roof : Asphalt Shingle
Sewage System : Septic
Total SqFt : 5187
Tax Year : July 2025-June 2026
Total Rooms : 9
Watersource : Public Water Connected
weeb : RPR, IDX Sites, Realtor.com
Phone
860-384-7624
Address
20 Hopmeadow St, Unit 821, Weatogue, CT 06089