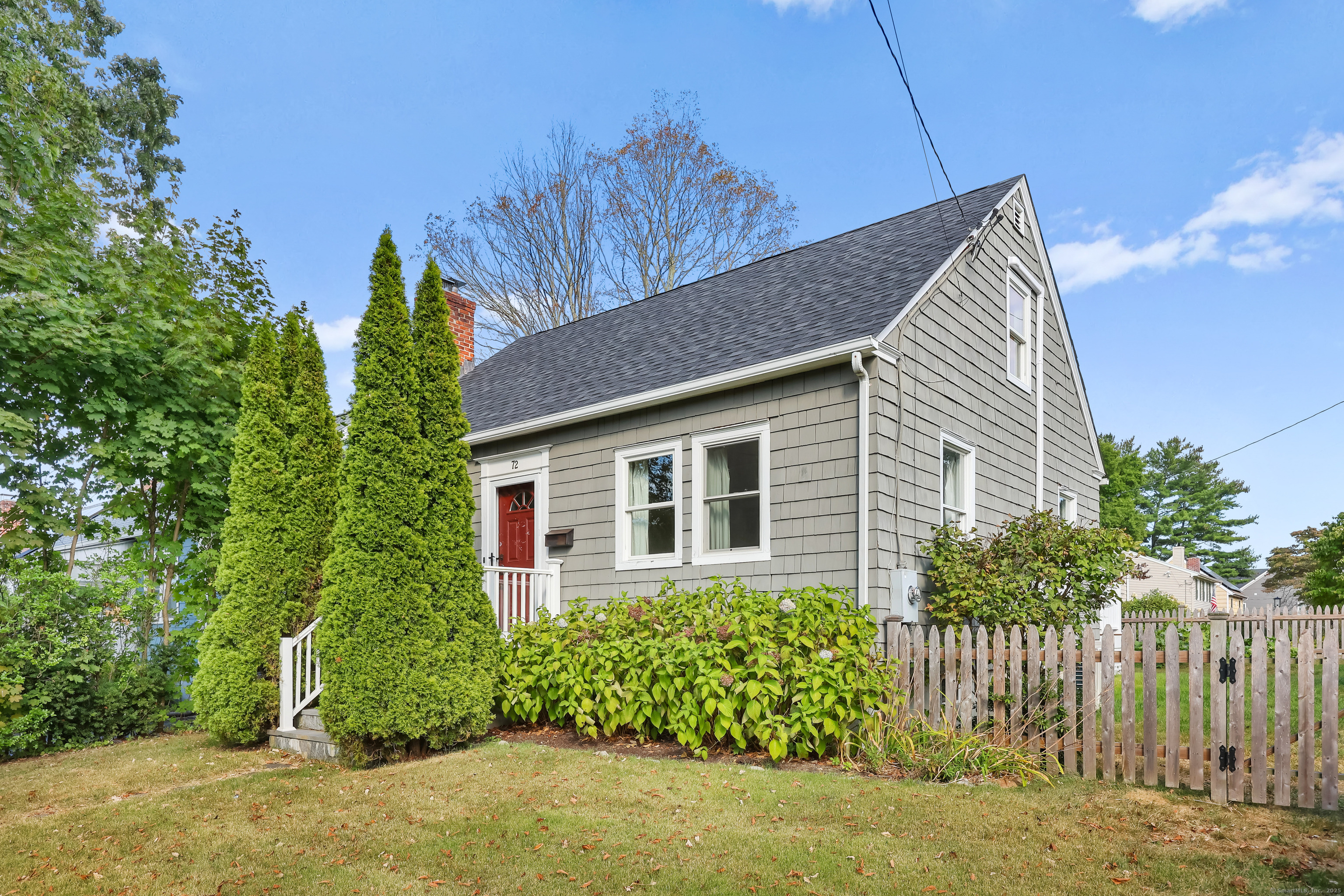
Bedrooms
Bathrooms
Sq Ft
Price
Norwalk, Connecticut
Welcome to this adorable 4 bedroom Cape Cod home in the heart of Norwalk. The living room features decorative ceiling molding, hardwood floors and wood burning brick fireplace! Kitchen was completely renovated in 2024 with quartz counters, glass tile backsplash, NEW stainless steel appliances and storage galore. Featuring 2 bedrooms and full bath on the main level (one bedroom could be used as a dining room) Upper level has 2 large bedrooms and a full bath. The finished lower level is a great place to relax and watch TV or play games. Wall to wall carpet and built-in shelving offers storage for book, games, videos and more. An actual laundry room features tons of storage cabinets and shelving. Large, unfinished storage area offers ample space for all your seasonal belongings and has direct access to backyard via bilco door. Large composite deck (new in 2022) over looks the large fenced in backyard with access to the garage and parking. New roof 2022 and new mini split systems installed in 2025. Immaculately maintained and ready for a new owner!
Listing Courtesy of Coldwell Banker Realty
Our team consists of dedicated real estate professionals passionate about helping our clients achieve their goals. Every client receives personalized attention, expert guidance, and unparalleled service. Meet our team:

Broker/Owner
860-214-8008
Email
Broker/Owner
843-614-7222
Email
Associate Broker
860-383-5211
Email
Realtor®
860-919-7376
Email
Realtor®
860-538-7567
Email
Realtor®
860-222-4692
Email
Realtor®
860-539-5009
Email
Realtor®
860-681-7373
Email
Realtor®
860-249-1641
Email
Acres : 0.12
Appliances Included : Electric Range, Microwave, Range Hood, Refrigerator, Icemaker, Dishwasher, Disposal, Washer, Electric Dryer
Basement : Full, Heated, Storage, Interior Access, Partially Finished, Liveable Space, Full With Hatchway
Full Baths : 2
Baths Total : 2
Beds Total : 4
City : Norwalk
Cooling : Split System, Window Unit
County : Fairfield
Elementary School : Tracey
Fireplaces : 1
Foundation : Concrete
Fuel Tank Location : In Basement
Garage Parking : Detached Garage, Off Street Parking, Driveway
Garage Slots : 1
Description : Fence - Wood, Fence - Partial, Corner Lot, Dry, Level Lot
Middle School : West Rocks
Amenities : Health Club, Library, Medical Facilities, Park, Public Transportation, Shopping/Mall
Neighborhood : N/A
Parcel : 238346
Total Parking Spaces : 4
Postal Code : 06851
Roof : Asphalt Shingle
Additional Room Information : Laundry Room
Sewage System : Public Sewer Connected
Sewage Usage Fee : 432
Total SqFt : 1170
Tax Year : July 2025-June 2026
Total Rooms : 6
Watersource : Public Water Connected
weeb : RPR, IDX Sites, Realtor.com
Phone
860-384-7624
Address
20 Hopmeadow St, Unit 821, Weatogue, CT 06089