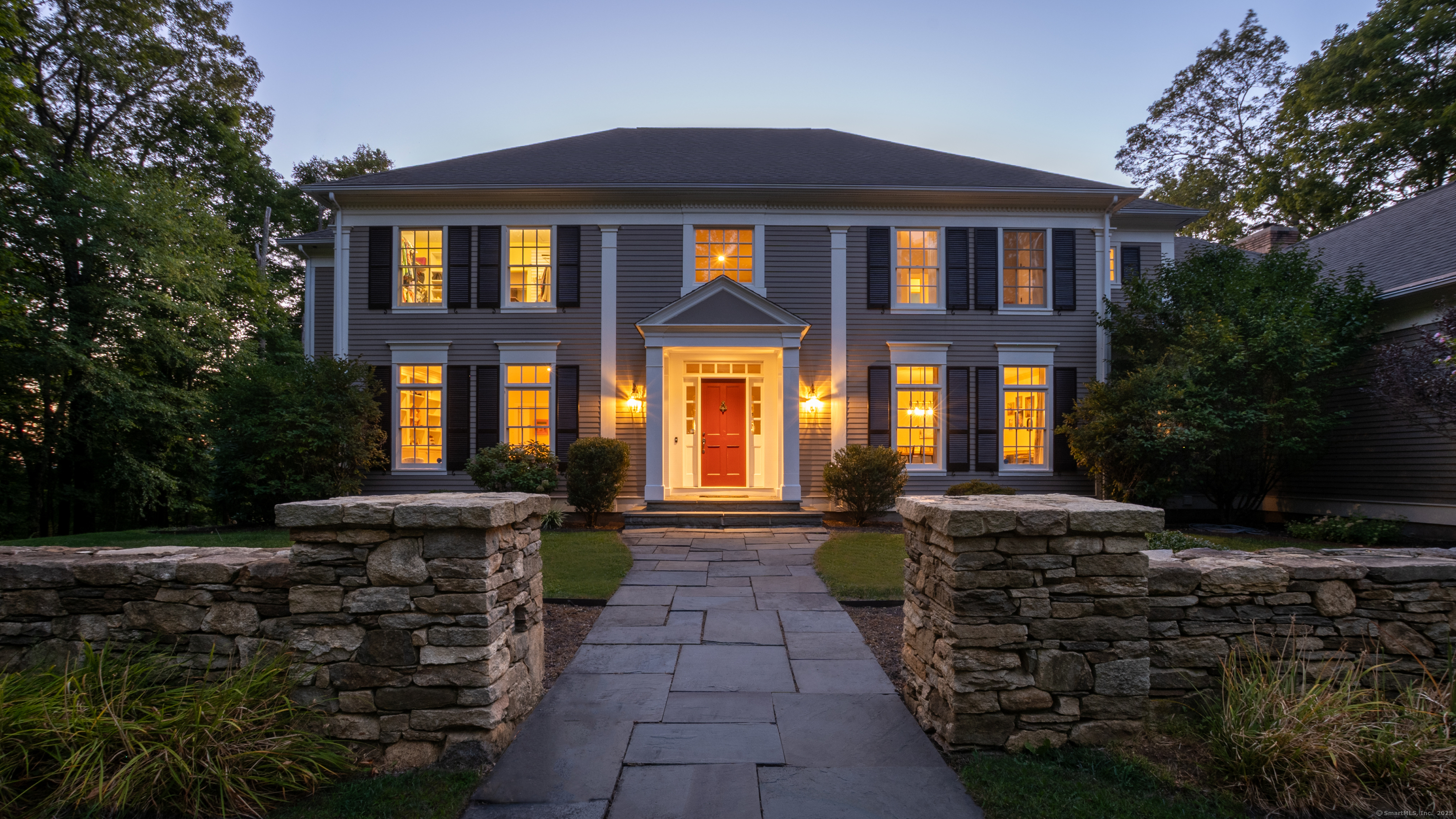
Bedrooms
Bathrooms
Sq Ft
Price
Avon, Connecticut
Enjoy sweeping western views of the Farmington Valley from this Jack Kemper-designed 5-bedroom Colonial perched atop Avon Mountain. Situated on over 4 acres, the property offers space for a pool, tennis, or pickleball court - all while showcasing breathtaking vistas from nearly every room. Inside, the main level features a window-filled living room with fireplace and coffered ceiling, a chef's kitchen that flows into the family room and out to the deck, a library, formal dining room, guest suite with full bath, laundry, and two half baths. The upstairs primary suite includes a sitting area, two walk-in closets, and a spa-like bath - all overlooking the views - along with three additional spacious bedrooms and a shared bath. The walk-out lower level adds 1,600+ sq. ft. of newly renovated living space: a gym, two offices, game room, new full bath, and versatile areas for recreation or relaxation. With unmatched views, thoughtful design, and prime Avon Mountain location, this home is a rare opportunity.
Listing Courtesy of William Raveis Real Estate
Our team consists of dedicated real estate professionals passionate about helping our clients achieve their goals. Every client receives personalized attention, expert guidance, and unparalleled service. Meet our team:

Broker/Owner
860-214-8008
Email
Broker/Owner
843-614-7222
Email
Associate Broker
860-383-5211
Email
Realtor®
860-919-7376
Email
Realtor®
860-538-7567
Email
Realtor®
860-222-4692
Email
Realtor®
860-539-5009
Email
Realtor®
860-681-7373
Email
Realtor®
860-249-1641
Email
Acres : 4.08
Appliances Included : Gas Cooktop, Wall Oven, Microwave, Refrigerator, Dishwasher, Compactor, Washer, Dryer
Attic : Access Via Hatch
Basement : Full, Fully Finished, Full With Walk-Out
Full Baths : 4
Half Baths : 2
Baths Total : 6
Beds Total : 5
City : Avon
Cooling : Central Air
County : Hartford
Elementary School : Pine Grove
Fireplaces : 2
Foundation : Concrete
Fuel Tank Location : Above Ground
Garage Parking : Attached Garage
Garage Slots : 3
Description : Treed, Open Lot
Amenities : Medical Facilities, Shopping/Mall
Neighborhood : N/A
Parcel : 439837
Postal Code : 06001
Roof : Shingle
Sewage System : Septic
Total SqFt : 6370
Tax Year : July 2025-June 2026
Total Rooms : 10
Watersource : Private Well
weeb : RPR, IDX Sites, Realtor.com
Phone
860-384-7624
Address
20 Hopmeadow St, Unit 821, Weatogue, CT 06089