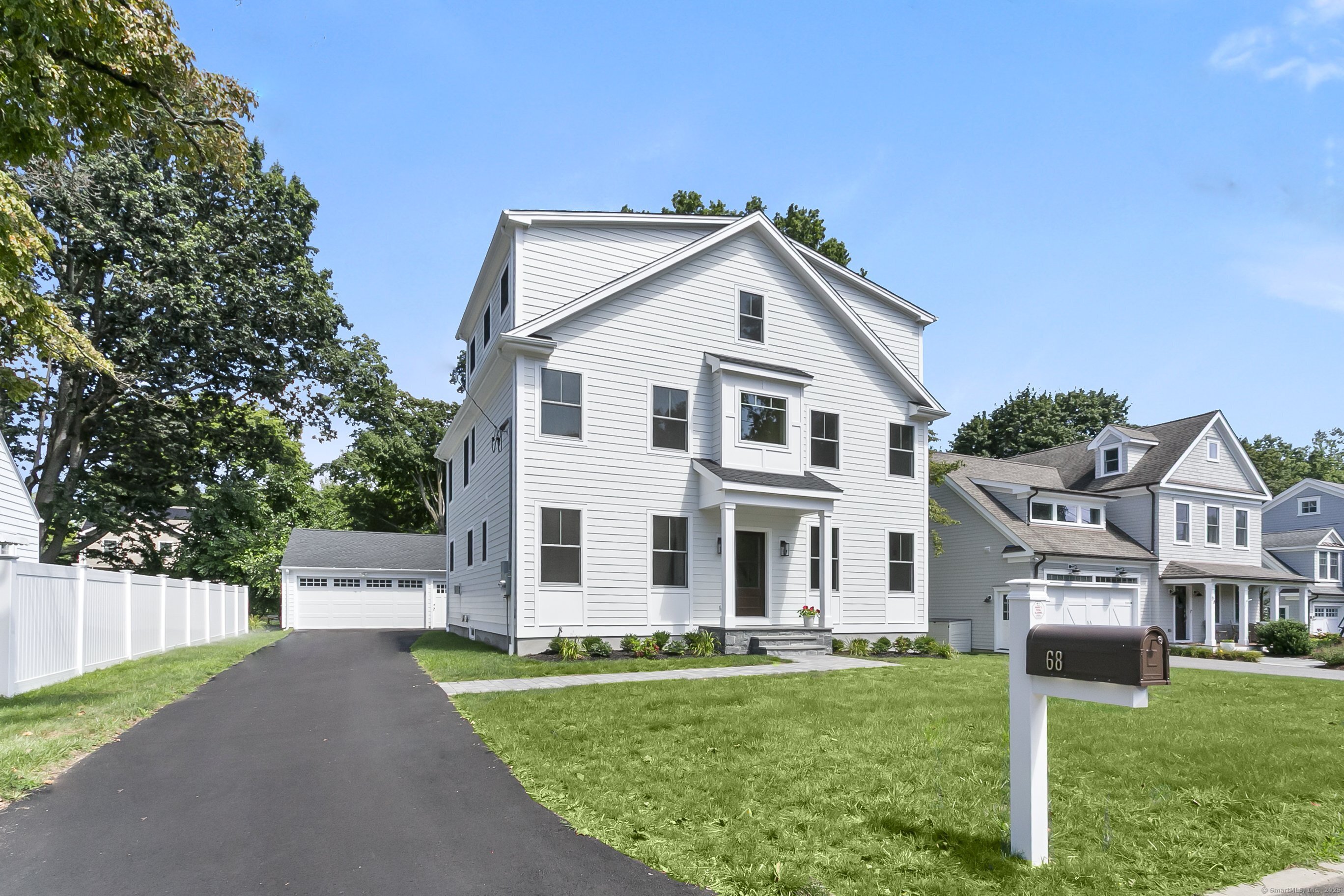
Bedrooms
Bathrooms
Sq Ft
Price
Fairfield, Connecticut
A rare find in today's market & a stunning example of high-end new construction in the sought-after University area awaits - Welcome to 68 Figlar Avenue. This beautifully designed 5 bedroom, 4.5 bath, 11 room home offers 4 levels of living space filled w/ great light & thoughtful details. From the natural white oak flooring to the exquisite millwork & custom built-ins, craftsmanship is evident. The open-concept main level is both elegant & functional, featuring a chef's eat-in kitchen w/ custom cabinetry by a premier cabinet maker, professional-grade Viking appliances, large center island, walk-in pantry w/ Quartz counters & a separate butler's pantry w/ sink & wine chiller. The formal dining room w/ detailed millwork flows seamlessly from the kitchen, while the expansive family room offers built-in bookshelves & gas fireplace. A private home office completes the 1st level. Upstairs, the 2nd level includes a luxurious primary suite w/ a walk-in closet & spa-like bath w/ heated floors, along w/ 3 additional generously sized bedrooms each w/ custom closets, Jack & Jill or ensuite full bath. The 3rd level provides a flexible bonus space that could be an au pair suite/in-law suite w/ a full bath, 5th bedroom & a large walk-in storage room. The finished lower level adds even more living space w/ a versatile recreation room. Outside, enjoy a private backyard w/ plenty of room for a pool, lush yard & patio. Get excited to move right in w/ town, train, parks & schools, close by.
Listing Courtesy of William Raveis Real Estate
Our team consists of dedicated real estate professionals passionate about helping our clients achieve their goals. Every client receives personalized attention, expert guidance, and unparalleled service. Meet our team:

Broker/Owner
860-214-8008
Email
Broker/Owner
843-614-7222
Email
Associate Broker
860-383-5211
Email
Realtor®
860-919-7376
Email
Realtor®
860-538-7567
Email
Realtor®
860-222-4692
Email
Realtor®
860-539-5009
Email
Realtor®
860-681-7373
Email
Realtor®
860-249-1641
Email
Acres : 0.22
Appliances Included : Gas Cooktop, Oven/Range, Microwave, Range Hood, Refrigerator, Freezer, Dishwasher, Disposal, Washer, Gas Dryer, Wine Chiller
Attic : Heated, Storage Space, Finished, Walk-up
Basement : Full, Storage, Fully Finished, Liveable Space
Full Baths : 4
Half Baths : 1
Baths Total : 5
Beds Total : 5
City : Fairfield
Cooling : Central Air
County : Fairfield
Elementary School : Holland Hill
Fireplaces : 1
Foundation : Concrete
Garage Parking : Detached Garage
Garage Slots : 2
Description : Level Lot, Professionally Landscaped
Middle School : Fairfield Woods
Amenities : Golf Course, Health Club, Library, Park, Playground/Tot Lot, Shopping/Mall
Neighborhood : University
Parcel : 126443
Postal Code : 06824
Roof : Asphalt Shingle
Additional Room Information : Foyer, Laundry Room, Mud Room
Sewage System : Public Sewer Connected
SgFt Description : Public Records reflects the old home before being torn down
Total SqFt : 4079
Tax Year : July 2025-June 2026
Total Rooms : 11
Watersource : Public Water Connected
weeb : RPR, IDX Sites, Realtor.com
Phone
860-384-7624
Address
20 Hopmeadow St, Unit 821, Weatogue, CT 06089