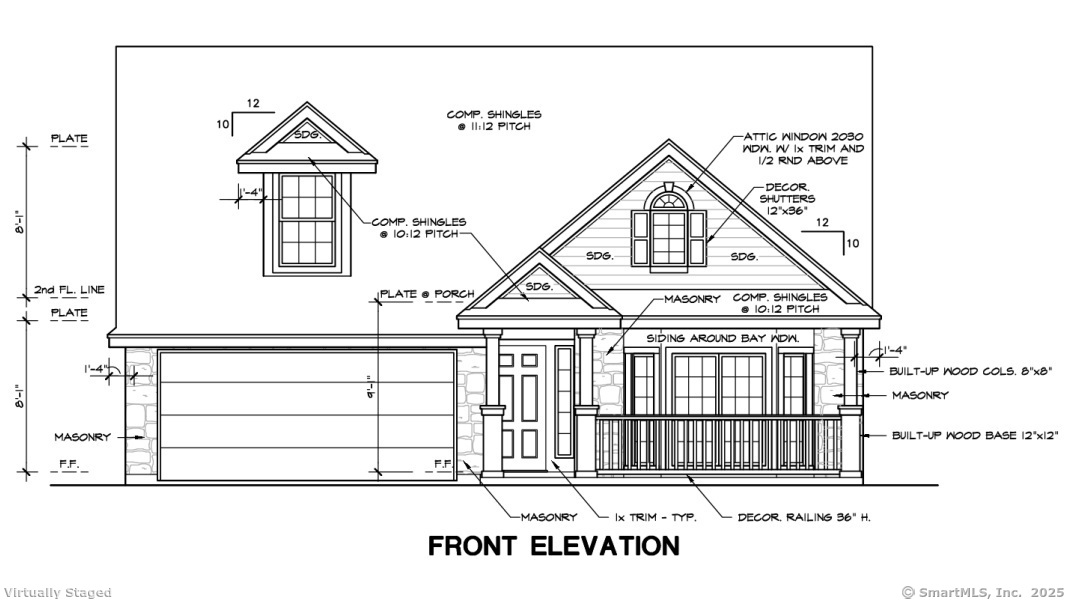
Bedrooms
Bathrooms
Sq Ft
Price
Cromwell, Connecticut
Stunning & Dramatic New Construction! Still time to choose your colors and finishes in this beautifully designed 3 BR, 2.5 BA Cape Cod-style home offering 1,584 sq. ft. of living space on nearly half an acre. With open-concept living, an attached 2-car garage, and thoughtful design, this is the home you've been waiting for! The expansive and wide open main living area starts w/the Great Room with soaring cathedral ceilings, then add a spacious Dining area, and a sun-filled Kitchen planned w/quartz counters, stainless appliances, and bright white cabinetry. Hardwood floors flow throughout the first floor, including the luxurious Master en Suite with cathedral ceiling, walk-in closet, and spa-like bath with double sinks and a dual-head walk-in shower. A convenient half bath and laundry area complete the main level. Upstairs, you'll find two generously sized Bedrooms and another full Bath. The builder also offers the option to finish the walkout basement-adding approx. 800 sq. ft. with a full Bathroom. The Great Room walks out to a raised deck overlooking the backyard, while the basement will lead to patio space. A charming covered front porch completes the classic New England look and feel. Additional features include central air, natural gas forced hot air heat, on-demand hot water, 200-amp electrical, recessed lighting, and hardwood flooring. With the potential for nearly 2,400 sq. ft. of finished space, this home lives much larger than its footprint. Don't let it get away!
Listing Courtesy of Hagel & Assoc. Real Estate
Our team consists of dedicated real estate professionals passionate about helping our clients achieve their goals. Every client receives personalized attention, expert guidance, and unparalleled service. Meet our team:

Broker/Owner
860-214-8008
Email
Broker/Owner
843-614-7222
Email
Associate Broker
860-383-5211
Email
Realtor®
860-919-7376
Email
Realtor®
860-538-7567
Email
Realtor®
860-222-4692
Email
Realtor®
860-539-5009
Email
Realtor®
860-681-7373
Email
Acres : 0.46
Appliances Included : Oven/Range, Refrigerator, Dishwasher, Disposal
Basement : Full, Sump Pump, Interior Access, Concrete Floor, Full With Walk-Out
Full Baths : 2
Half Baths : 1
Baths Total : 3
Beds Total : 3
City : Cromwell
Cooling : Central Air
County : Middlesex
Elementary School : Edna C. Stevens
Foundation : Concrete
Garage Parking : Attached Garage
Garage Slots : 2
Description : Level Lot, Sloping Lot
Middle School : Cromwell
Amenities : Basketball Court, Commuter Bus, Golf Course, Health Club, Library, Park, Public Rec Facilities, Tennis Courts
Neighborhood : N/A
Parcel : 954720
Postal Code : 06416
Roof : Shingle
Sewage System : Public Sewer Connected
SgFt Description : Approx. 800 sq ft of finished space w/Bathroom can be added to walkout basement level for $35, 000.
Total SqFt : 1584
Tax Year : July 2025-June 2026
Total Rooms : 6
Watersource : Public Water Connected
weeb : RPR, IDX Sites, Realtor.com
Phone
860-384-7624
Address
20 Hopmeadow St, Unit 821, Weatogue, CT 06089