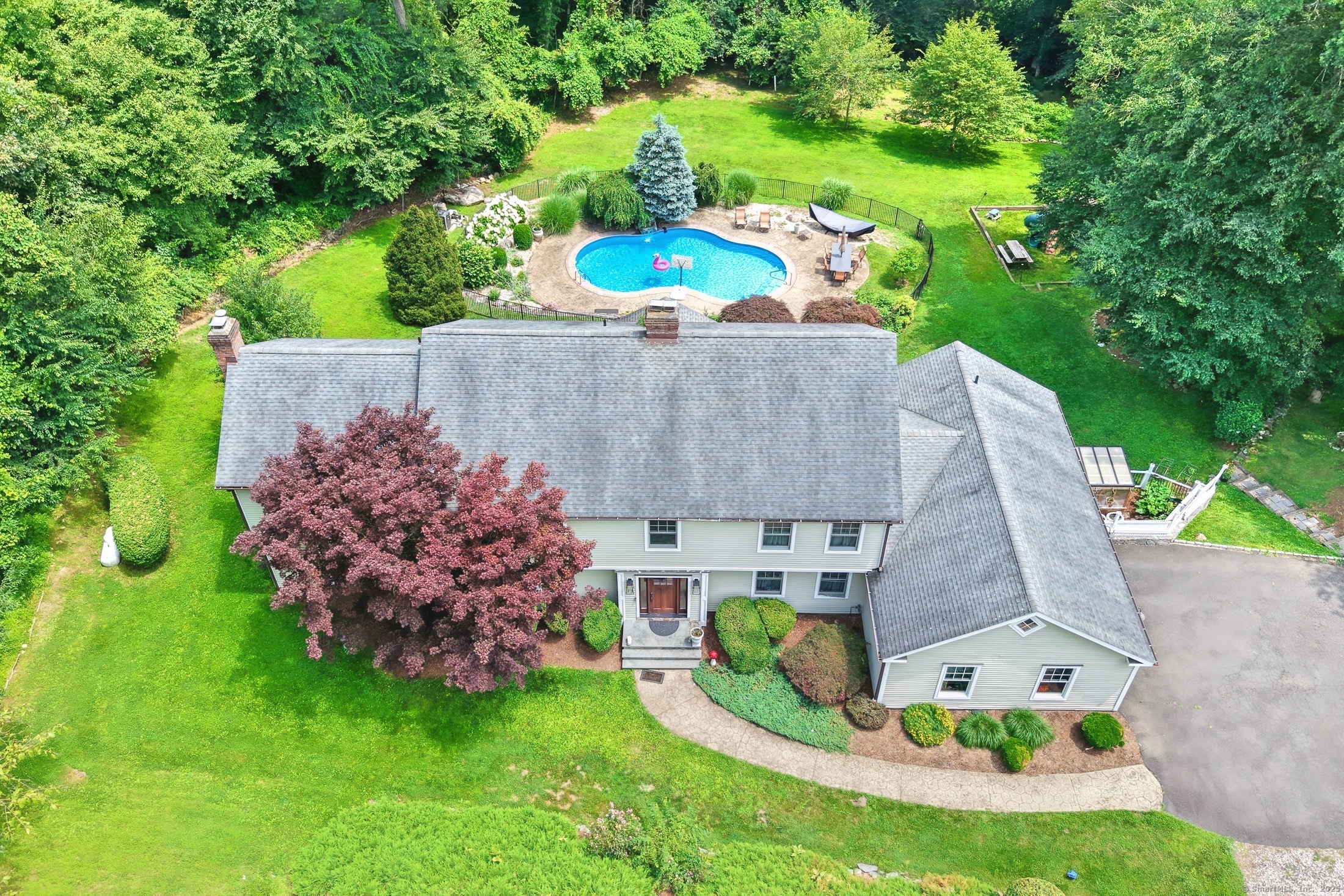
Bedrooms
Bathrooms
Sq Ft
Price
Monroe, Connecticut
Tucked away at the end of a quiet cul-de-sac and backing up to protected open space, this exceptional four-bedroom, four-bathroom home offers an unmatched blend of privacy, luxury, and comfort in one of Monroe's most desirable neighborhoods - all within the boundaries of award-winning schools. The moment you step outside, you're greeted by a true backyard oasis. The in-ground heated pool with a tranquil water feature is surrounded by beautifully landscaped gardens, a dedicated play area, a vegetable garden with garden shed and lush open space that provides both serenity and seclusion. Whether you're entertaining guests or enjoying a quiet afternoon by the pool, this yard offers the perfect setting for outdoor living at its very best. Inside, the heart of the home is the stunning kitchen - a true showstopper for culinary enthusiasts and entertainers alike. Featuring commercial-grade appliances, pot filler over the range, custom cabinetry, an expansive center island, walk-in pantry, and a peninsula large enough for everyone's breakfast adjacent to the coffee bar means mornings will be a breeze. This space leaves nothing to be desired. The open-concept design flows seamlessly into a spacious great room with a cozy gas fireplace, creating an inviting environment for gatherings of all sizes. Currently, two of the home's flexible rooms are being used as a billiards room and a craft room, but they can easily transition into formal dining or living spaces to suit your needs.
Listing Courtesy of Century 21 AllPoints Realty
Our team consists of dedicated real estate professionals passionate about helping our clients achieve their goals. Every client receives personalized attention, expert guidance, and unparalleled service. Meet our team:

Broker/Owner
860-214-8008
Email
Broker/Owner
843-614-7222
Email
Associate Broker
860-383-5211
Email
Realtor®
860-919-7376
Email
Realtor®
860-538-7567
Email
Realtor®
860-222-4692
Email
Realtor®
860-539-5009
Email
Realtor®
860-681-7373
Email
Realtor®
860-249-1641
Email
Acres : 3.14
Appliances Included : Gas Range, Microwave, Refrigerator, Dishwasher, Washer, Electric Dryer
Attic : Storage Space, Pull-Down Stairs
Basement : Full, Fully Finished, Walk-out
Full Baths : 2
Half Baths : 2
Baths Total : 4
Beds Total : 4
City : Monroe
Cooling : Central Air, Zoned
County : Fairfield
Elementary School : Stepney
Fireplaces : 2
Foundation : Concrete
Fuel Tank Location : In Basement
Garage Parking : Attached Garage, Paved, Driveway
Garage Slots : 2
Description : On Cul-De-Sac
Middle School : Jockey Hollow
Neighborhood : N/A
Parcel : 174489
Total Parking Spaces : 6
Pool Description : Heated, Vinyl, In Ground Pool
Postal Code : 06468
Roof : Asphalt Shingle
Additional Room Information : Greenhouse, Laundry Room, Wine Cellar
Sewage System : Septic
Total SqFt : 4647
Tax Year : July 2025-June 2026
Total Rooms : 12
Watersource : Private Well
weeb : RPR, IDX Sites, Realtor.com
Phone
860-384-7624
Address
20 Hopmeadow St, Unit 821, Weatogue, CT 06089