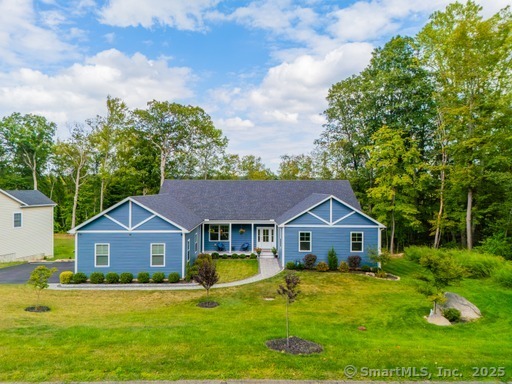
Bedrooms
Bathrooms
Sq Ft
Price
Danbury, Connecticut
Welcome to this stunning 4-bedroom, 2.5-bath single-family home located on a quiet cul-de-sac in sought-after Danbury, CT-just a short walk to the lake! Designed with both style and function in mind, this home features a bright, open floor plan perfect for entertaining, highlighted by a show-stopping 12' granite island and a custom white designer kitchen. Enjoy the convenience of a massive walk-in pantry, solid wood doors throughout, and custom closets-including spacious his-and-her walk-in closets in the primary suite. Two sliders lead out to the deck and level backyard-ideal for summer gatherings, with plenty of room to add a pool. The oversized two-car garage offers ample space for vehicles, storage, or even boat parking. With plumbing already in place, there's potential for an in-law setup to suit multi-generational living. This is a rare opportunity to own a beautifully appointed home in a peaceful location with endless potential. A must-see! The bedroom number four was turned into a huge walk-in Pantry and can be turned back.
Listing Courtesy of eXp Realty
Our team consists of dedicated real estate professionals passionate about helping our clients achieve their goals. Every client receives personalized attention, expert guidance, and unparalleled service. Meet our team:

Broker/Owner
860-214-8008
Email
Broker/Owner
843-614-7222
Email
Associate Broker
860-383-5211
Email
Realtor®
860-919-7376
Email
Realtor®
860-538-7567
Email
Realtor®
860-222-4692
Email
Realtor®
860-539-5009
Email
Realtor®
860-681-7373
Email
Realtor®
860-249-1641
Email
Acres : 0.53
Appliances Included : Gas Range, Microwave, Refrigerator, Dishwasher
Attic : Pull-Down Stairs
Basement : Full
Full Baths : 3
Baths Total : 3
Beds Total : 4
City : Danbury
Cooling : Central Air
County : Fairfield
Elementary School : Per Board of Ed
Foundation : Concrete
Fuel Tank Location : Above Ground
Garage Parking : None
Description : Level Lot, On Cul-De-Sac
Neighborhood : Hayestown
Parcel : 1947797
Postal Code : 06811
Roof : Asphalt Shingle
Sewage System : Public Sewer Connected
Total SqFt : 2600
Tax Year : July 2025-June 2026
Total Rooms : 8
Watersource : Public Water Connected
weeb : RPR, IDX Sites, Realtor.com
Phone
860-384-7624
Address
20 Hopmeadow St, Unit 821, Weatogue, CT 06089