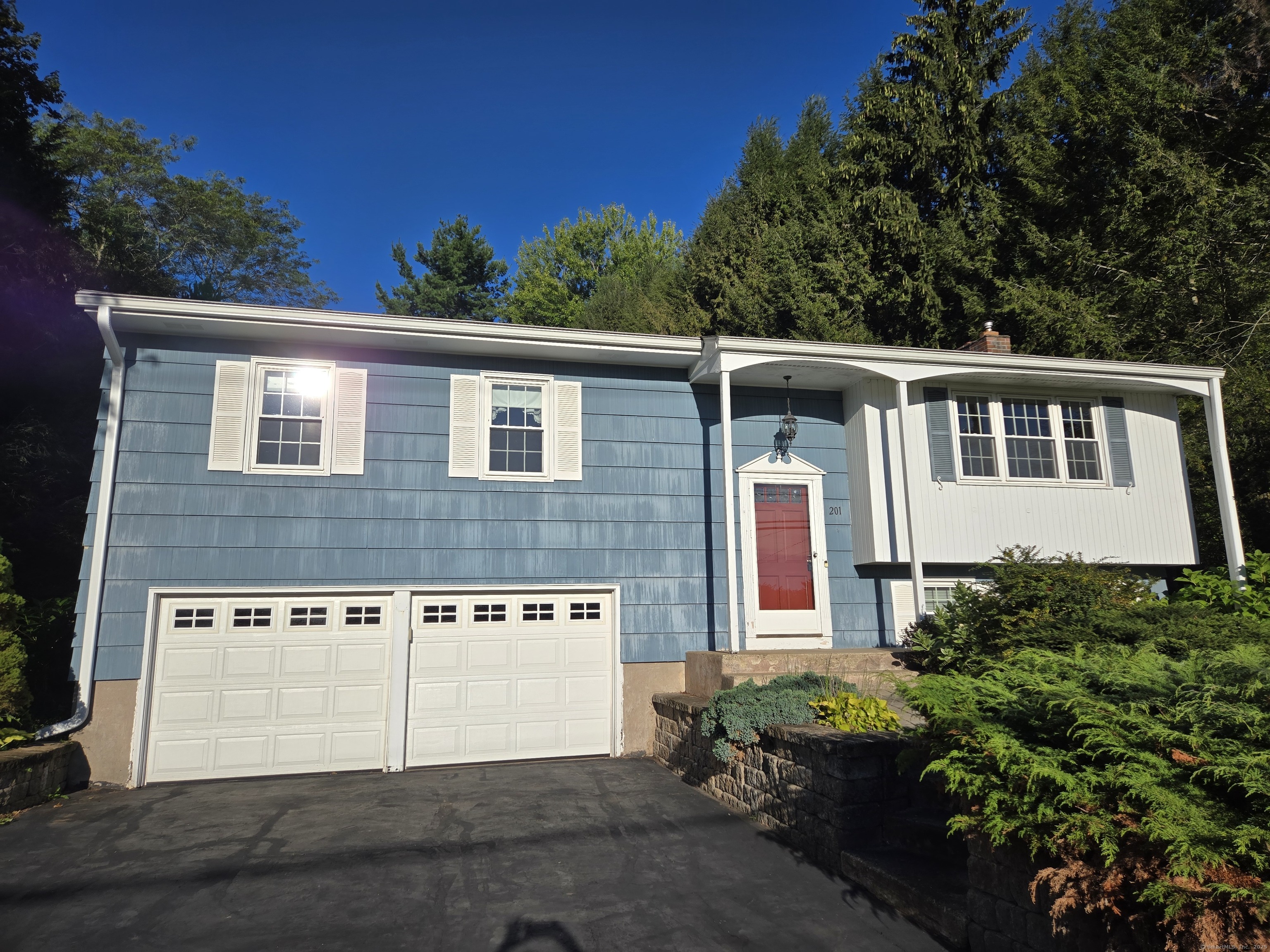
Bedrooms
Bathrooms
Sq Ft
Price
Vernon, Connecticut
This solidly built 1835 sq foot raised ranch delivers space, comfort, and smart upgrades-with room to add your own finishing touches. The main level offers 1,556 sq ft with a sun filled, open concept living room and dining room, remodeled kitchen that flows to a vaulted and fireplaced great room-perfect for everyday living and gatherings. The spacious primary suite features a private full bath with a walk-in shower, complemented by a second full bath on the main level. You'll find hardwood floors throughout the main level and on the lower level you'll find an additional 279 sq ft finished family room with gas log stove that expands your options for media, play, office, or guest space. An oversized garage provides extra storage and hobby space. Comfort comes easy with 3 ductless A/C systems for efficient, targeted cooling. Set on a beautiful .54 acre lot with sun lit views and a handy shed and workshop. Generator ready home, central vac. Move in and enjoy now, then update at your pace to build instant equity. Subject to probate court approval. Showings paused until 7/13 while garage interior gets a facelift.
Listing Courtesy of CENTURY 21 AllPoints Realty
Our team consists of dedicated real estate professionals passionate about helping our clients achieve their goals. Every client receives personalized attention, expert guidance, and unparalleled service. Meet our team:

Broker/Owner
860-214-8008
Email
Broker/Owner
843-614-7222
Email
Associate Broker
860-383-5211
Email
Realtor®
860-919-7376
Email
Realtor®
860-538-7567
Email
Realtor®
860-222-4692
Email
Realtor®
860-539-5009
Email
Realtor®
860-681-7373
Email
Realtor®
860-249-1641
Email
Acres : 0.54
Appliances Included : Electric Range, Microwave, Range Hood, Refrigerator, Dishwasher
Attic : Pull-Down Stairs
Basement : Full, Partially Finished
Full Baths : 2
Baths Total : 2
Beds Total : 3
City : Vernon
Cooling : Split System
County : Tolland
Elementary School : Skinner Road
Fireplaces : 1
Foundation : Concrete
Fuel Tank Location : In Basement
Garage Parking : Attached Garage, Under House Garage, Paved, Driveway
Garage Slots : 2
Description : Lightly Wooded, Rolling
Amenities : Health Club, Library, Medical Facilities, Park, Shopping/Mall
Neighborhood : N/A
Parcel : 2359124
Total Parking Spaces : 8
Postal Code : 06066
Roof : Asphalt Shingle
Sewage System : Public Sewer Connected
SgFt Description : Town card does not include finished great room.
Total SqFt : 1835
Tax Year : July 2025-June 2026
Total Rooms : 6
Watersource : Public Water Connected
weeb : RPR, IDX Sites, Realtor.com
Phone
860-384-7624
Address
20 Hopmeadow St, Unit 821, Weatogue, CT 06089