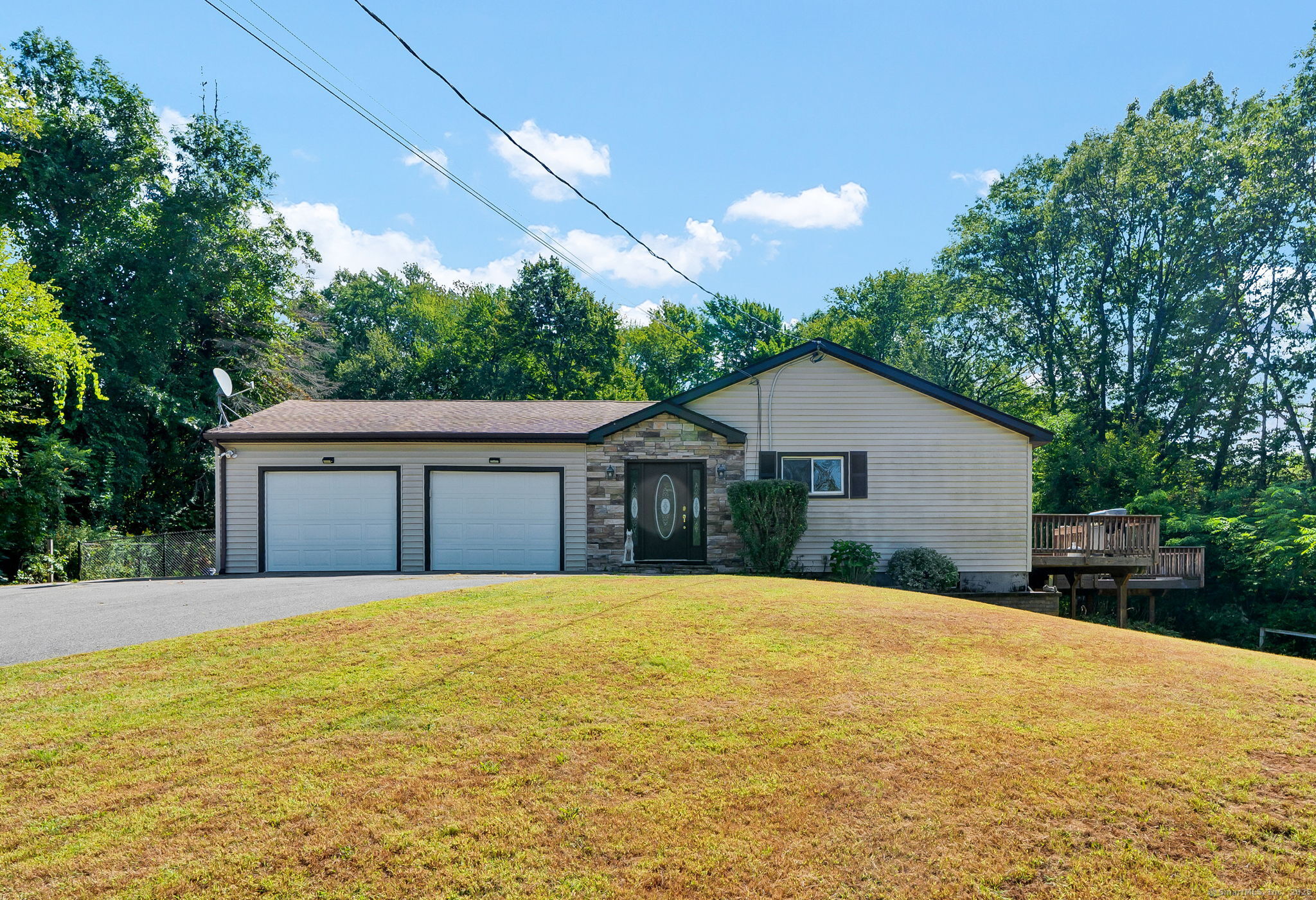
Bedrooms
Bathrooms
Sq Ft
Price
Ellington, Connecticut
Welcome to this stunning priced to sell 3-bedroom, 2.5-bathroom home spanning 2,330 sq ft, with an additional 1,500 sq ft of beautifully finished lower level, nestled on a generous .89-acre lot. Gleaming hardwood floors flow throughout the main level, creating a warm and inviting atmosphere. The heart of the home is the eat-in kitchen, featuring a breakfast bar, granite countertops, and abundant cabinetry, perfect for culinary enthusiasts. Adjacent, the dining room offers seamless access to a spacious back deck, ideal for entertaining. The adjoining living room is bathed in natural light with a slider to the deck, enhancing indoor-outdoor living. A versatile family room or office with French doors and a large bay window provides a cozy retreat. The spacious foyer welcomes you, leading to a large primary bedroom suite with a luxurious full bath boasting, boasting a granite double vanity. Two additional bedrooms, a well-appointed common bathroom, and a parquet-floored laundry room complete the main level. The expansive walkout lower level includes two distinct areas, one with a wet bar, perfect for gatherings. Outside, enjoy a partially fenced-in yard, a storage shed and two decks-one offering breathtaking Western views. Additional features include a 2-car attached garage, generator hookup, updated electrical and central air, ensuring comfort and convenience in this exceptional home. Motivated Sellers!
Listing Courtesy of KW Legacy Partners
Our team consists of dedicated real estate professionals passionate about helping our clients achieve their goals. Every client receives personalized attention, expert guidance, and unparalleled service. Meet our team:

Broker/Owner
860-214-8008
Email
Broker/Owner
843-614-7222
Email
Associate Broker
860-383-5211
Email
Realtor®
860-919-7376
Email
Realtor®
860-538-7567
Email
Realtor®
860-222-4692
Email
Realtor®
860-539-5009
Email
Realtor®
860-681-7373
Email
Realtor®
860-249-1641
Email
Acres : 0.89
Appliances Included : Oven/Range, Microwave, Range Hood, Refrigerator, Dishwasher, Disposal, Washer, Dryer
Attic : Pull-Down Stairs
Basement : Full, Fully Finished, Full With Walk-Out
Full Baths : 2
Half Baths : 1
Baths Total : 3
Beds Total : 3
City : Ellington
Cooling : Ceiling Fans, Central Air
County : Tolland
Elementary School : Center
Foundation : Concrete
Fuel Tank Location : In Basement
Garage Parking : Attached Garage
Garage Slots : 2
Description : Fence - Partial, Fence - Chain Link, Sloping Lot
Amenities : Health Club, Lake, Library, Medical Facilities
Neighborhood : N/A
Parcel : 1618075
Postal Code : 06029
Roof : Asphalt Shingle
Additional Room Information : Laundry Room
Sewage System : Public Sewer Connected
Total SqFt : 3730
Tax Year : July 2025-June 2026
Total Rooms : 7
Watersource : Private Well
weeb : RPR, IDX Sites, Realtor.com
Phone
860-384-7624
Address
20 Hopmeadow St, Unit 821, Weatogue, CT 06089