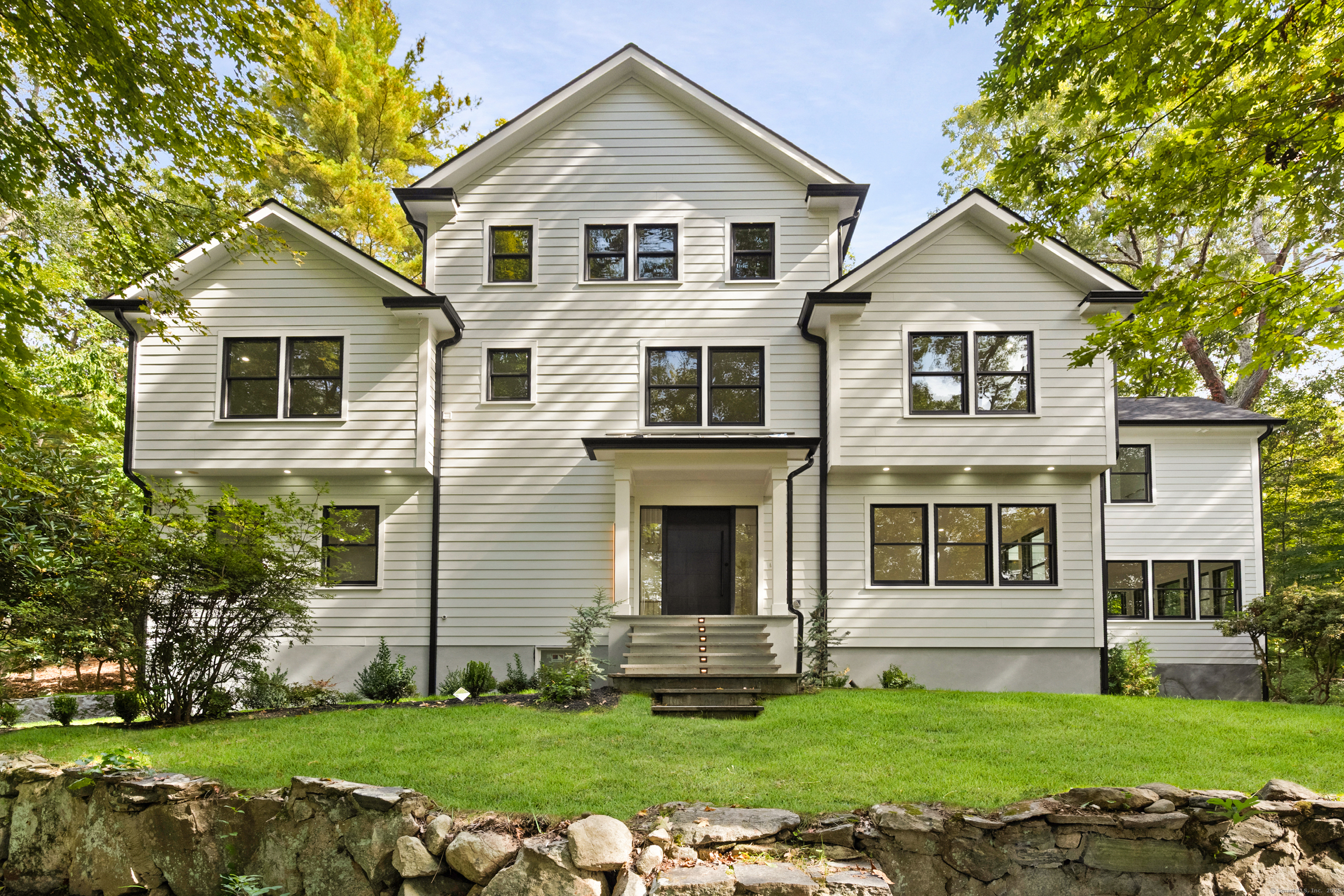
Bedrooms
Bathrooms
Sq Ft
Price
Stamford, Connecticut
NEW CONSTRUCTION! Discover the perfect blend of sophistication, comfort, and modern design in this architectural masterpiece, privately nestled on a pristine lot in one of North Stamford's most coveted locations. Step inside to soaring ceilings and a sun-filled open floor plan. The first floor features a formal living room with a gas fireplace, a formal living room, and a sunroom. At the heart of the home, a gourmet open-concept kitchen with quartz countertops, a massive island, and a butler's pantry flows effortlessly into the grand family room and breakfast area. Sliding glass doors extend your living space to a bluestone patio and a private, level backyard ideal for entertaining or relaxing in total privacy. A private first-floor en-suite bedroom with a walk-in closet provides convenience and flexibility for guests or multigenerational living. Upstairs, the primary suite is a sanctuary with vaulted ceilings, a private balcony, spa-like bath with a free-standing tub, double walk-in closets, and a private toilet room. Four additional bedrooms, including a versatile nanny's/playroom and second office, ensure ample space for every need. A spacious walk-up attic with tall ceilings and natural light adds yet another flexible living area. And the finished lower level offers endless possibilities with space for a gym area. All of this just 5 minutes from the Merritt Parkway, close to shopping, schools, Westchester Airport, and I-95.
Listing Courtesy of Keller Williams Prestige Prop.
Our team consists of dedicated real estate professionals passionate about helping our clients achieve their goals. Every client receives personalized attention, expert guidance, and unparalleled service. Meet our team:

Broker/Owner
860-214-8008
Email
Broker/Owner
843-614-7222
Email
Associate Broker
860-383-5211
Email
Realtor®
860-919-7376
Email
Realtor®
860-538-7567
Email
Realtor®
860-222-4692
Email
Realtor®
860-539-5009
Email
Realtor®
860-681-7373
Email
Realtor®
860-249-1641
Email
Acres : 1.61
Appliances Included : Gas Range, Refrigerator, Dishwasher, Washer, Dryer, Wine Chiller
Attic : Finished, Walk-up
Basement : Full, Heated, Fully Finished, Garage Access, Interior Access, Walk-out, Full With Walk-Out
Full Baths : 5
Half Baths : 1
Baths Total : 6
Beds Total : 6
City : Stamford
Cooling : Central Air
County : Fairfield
Elementary School : Per Board of Ed
Fireplaces : 1
Foundation : Block, Concrete
Garage Parking : Attached Garage, Driveway
Garage Slots : 2
Description : On Cul-De-Sac
Amenities : Private School(s), Tennis Courts
Neighborhood : North Stamford
Parcel : 314195
Total Parking Spaces : 2
Postal Code : 06903
Roof : Asphalt Shingle
Additional Room Information : Bonus Room, Exercise Room, Foyer, Laundry Room, Mud Room
Sewage System : Septic
SgFt Description : First and Second floor are 5768. Additional Finished space in Basement and Attic is 1140
Total SqFt : 6908
Tax Year : July 2025-June 2026
Total Rooms : 13
Watersource : Private Well
weeb : RPR, IDX Sites, Realtor.com
Phone
860-384-7624
Address
20 Hopmeadow St, Unit 821, Weatogue, CT 06089