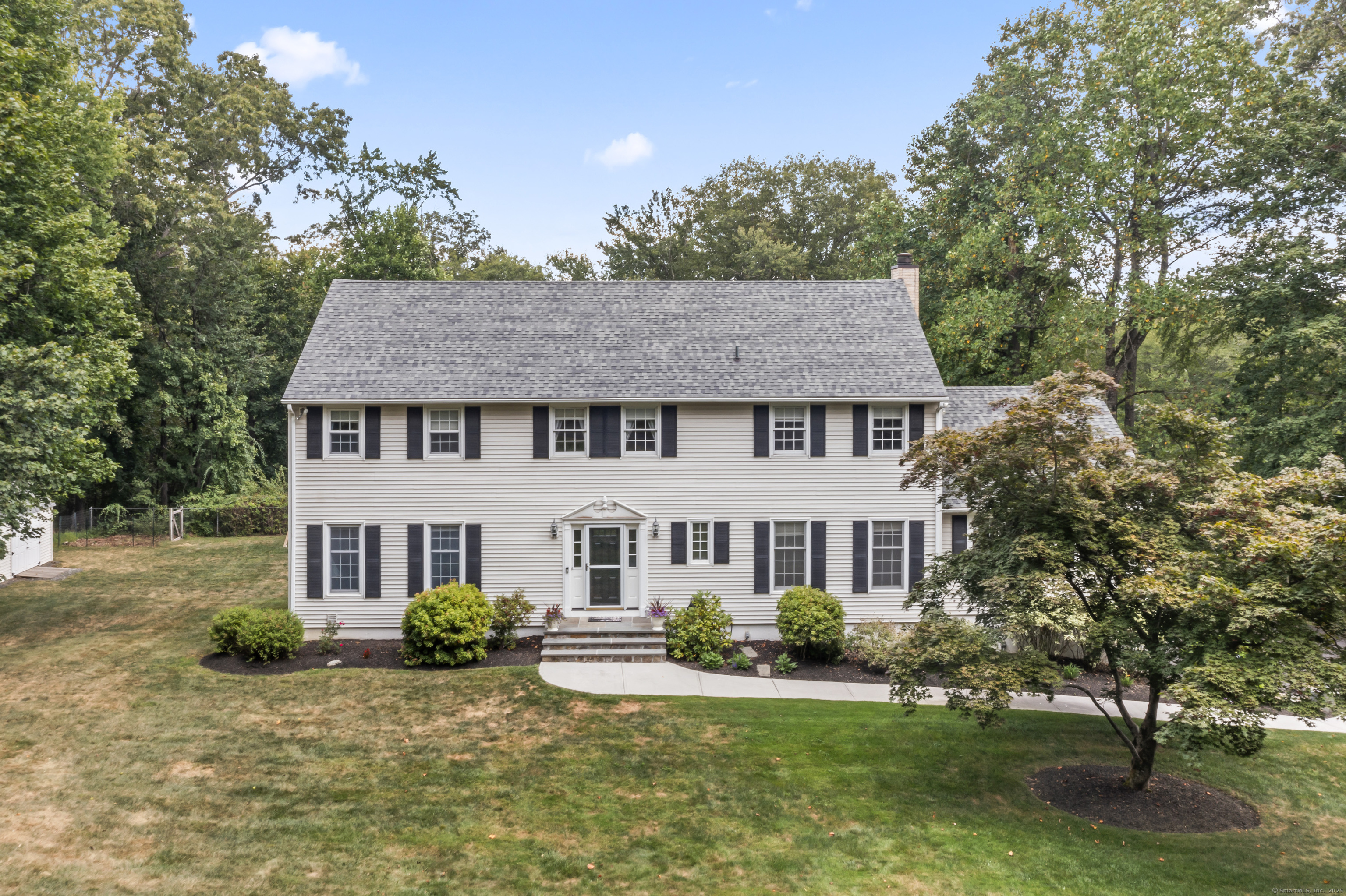
Bedrooms
Bathrooms
Sq Ft
Price
Danbury, Connecticut
Welcome to 43 Chambers Road, a beautiful Colonial style home thoughtfully updated with a seamless, functional floor plan. The main level showcases beautiful tile entry, refinished hardwood floors, fresh paint, recessed lighting, and a wood-burning fireplace in the family room. The eat-in-kitchen was fully updated in 2018 and boasts rich cherry cabinetry, granite counters, stainless steel appliances, a spacious center island with seating and storage, pantry, and a tile backsplash. The kitchen flows directly into the dining area and out through sliders to the Trex deck, creating effortless indoor-outdoor living. The spacious living room, a cozy family room open to the kitchen, a powder room and private office with built-in shelving all add to the functionality of the main floor. Upstairs, the primary suite features a walk-in closet with custom shelving and full bathroom and you will also find 3 additional bedrooms and a walk-up attic offering plenty of space for storage. The finished lower level expands the living space with new flooring, a wet bar, built-ins, office with custom cabinetry, and sliders to the backyard. A workshop with epoxy floors and extra storage leading to the 2 car garage completes the level. Other recent updates include central air (2022), water tank (2024), and well pump (2020). With its open flow, flexible spaces, and modern improvements, this home is move-in ready and ideally located near schools, shopping, and commuting routes!
Listing Courtesy of Around Town Real Estate LLC
Our team consists of dedicated real estate professionals passionate about helping our clients achieve their goals. Every client receives personalized attention, expert guidance, and unparalleled service. Meet our team:

Broker/Owner
860-214-8008
Email
Broker/Owner
843-614-7222
Email
Associate Broker
860-383-5211
Email
Realtor®
860-919-7376
Email
Realtor®
860-538-7567
Email
Realtor®
860-222-4692
Email
Realtor®
860-539-5009
Email
Realtor®
860-681-7373
Email
Realtor®
860-249-1641
Email
Acres : 1.54
Appliances Included : Oven/Range, Microwave, Refrigerator, Dishwasher, Washer, Dryer
Attic : Walk-up
Basement : Full, Storage, Garage Access, Interior Access, Partially Finished, Walk-out, Liveable Space
Full Baths : 2
Half Baths : 1
Baths Total : 3
Beds Total : 4
City : Danbury
Cooling : Central Air
County : Fairfield
Elementary School : Per Board of Ed
Fireplaces : 1
Foundation : Concrete
Fuel Tank Location : In Basement
Garage Parking : Under House Garage
Garage Slots : 2
Description : Lightly Wooded, Rolling
Middle School : Per Board of Ed
Neighborhood : N/A
Parcel : 68415
Postal Code : 06811
Roof : Asphalt Shingle
Sewage System : Septic
Total SqFt : 3407
Tax Year : July 2025-June 2026
Total Rooms : 10
Watersource : Private Well
weeb : RPR, IDX Sites, Realtor.com
Phone
860-384-7624
Address
20 Hopmeadow St, Unit 821, Weatogue, CT 06089