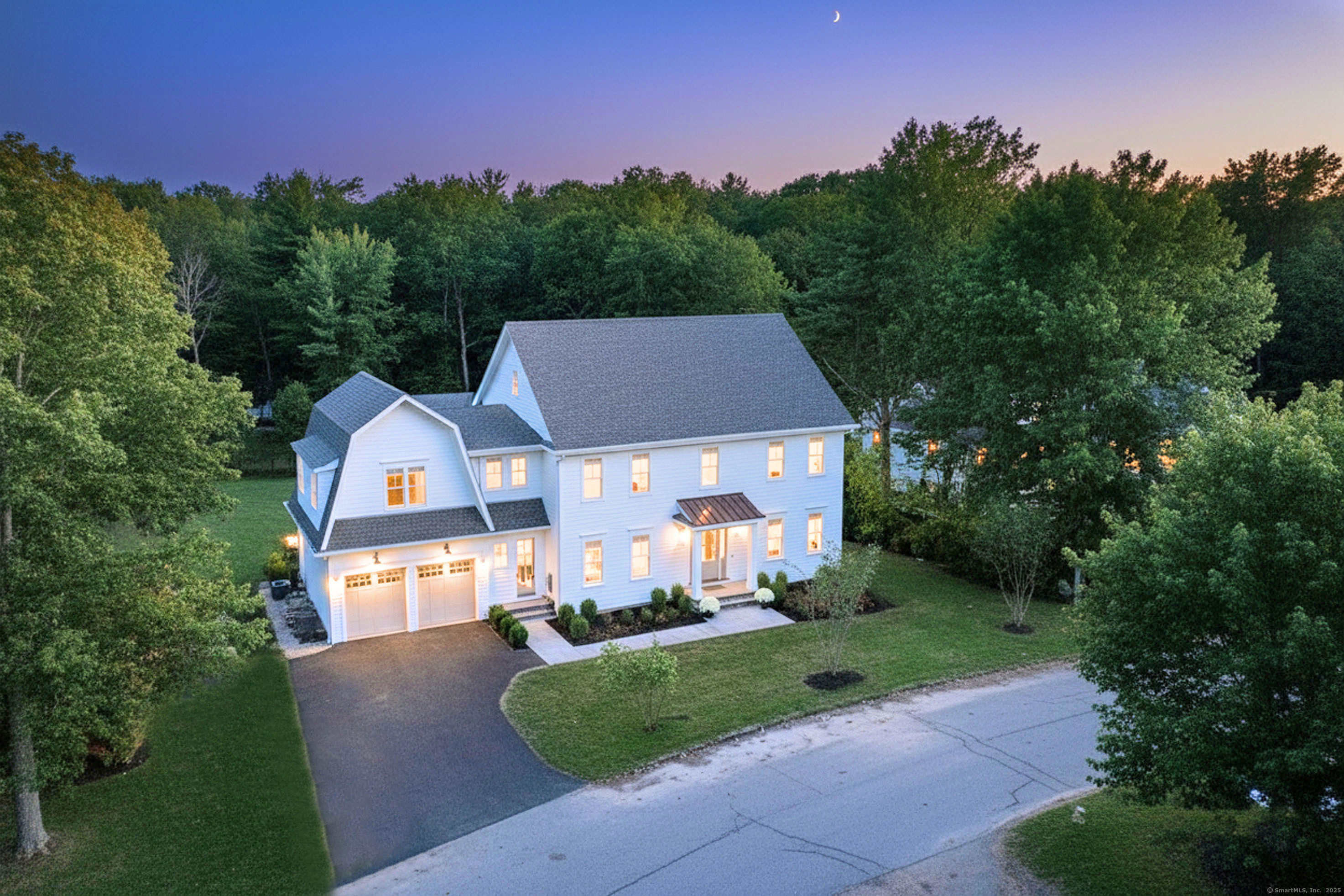
Bedrooms
Bathrooms
Sq Ft
Price
Westport, Connecticut
3 Hickory Hill Rd, an exceptional new construction sits on a quiet cut-de-sac close to Westport's Town Tennis courts & ball fields & 3 mins to Main St. With over 5000SF on 4 finished levels, this home blends modern design, luxury finishes, & thoughtful functionality. The main level features 9' ceilings, wide-plank white oak floors & a dramatic oak & glass staircase with white oak wall paneling.The chef's kitchen offers custom cabinetry, quartzite countertops & backsplash, a luxury Thermador appliance package & center island with seating for four. The breakfast area flows into a spacious FR with sliders to a bluestone patio. A gas-ready fireplace with stunning Sahara Noir marble surround & oak paneling is the focal point. Elegant tray-ceiling DR, walk-in pantry & mudroom with side & garage entry, large -format porcelain tile floors, custom oak -paneled cabinetry & benches complete the main level. Upstairs, the primary suite boasts a cathedral ceiling, dual walk-ins & spa- like bath with heated floors, Victoria & Albert soaking tub, large frameless shower with LED niches, custom cabinetry, marble counters & wall-mounted California Faucets. 2 BRS share a Jack & Jill bath, while the 4th has its own ensuite. The 3rd floor offers a private office & recreation/playroom & and the finished lower level includes the 5th BR, full bath & gym/media room. Professionally landscaped 0.34 acre lot with stone walls, sprinklers & room for a small pool. Home is EV charger & generator ready.
Listing Courtesy of Coldwell Banker Realty
Our team consists of dedicated real estate professionals passionate about helping our clients achieve their goals. Every client receives personalized attention, expert guidance, and unparalleled service. Meet our team:

Broker/Owner
860-214-8008
Email
Broker/Owner
843-614-7222
Email
Associate Broker
860-383-5211
Email
Realtor®
860-919-7376
Email
Realtor®
860-538-7567
Email
Realtor®
860-222-4692
Email
Realtor®
860-539-5009
Email
Realtor®
860-681-7373
Email
Realtor®
860-249-1641
Email
Acres : 0.34
Appliances Included : Gas Range, Microwave, Refrigerator, Freezer, Icemaker, Dishwasher
Association Fee Includes : Snow Removal
Attic : Finished, Walk-up
Basement : Full, Heated, Cooled, Interior Access, Partially Finished, Walk-out, Full With Walk-Out
Full Baths : 4
Half Baths : 1
Baths Total : 5
Beds Total : 5
City : Westport
Cooling : Central Air, Zoned
County : Fairfield
Elementary School : Saugatuck
Fireplaces : 1
Foundation : Concrete, Masonry
Fuel Tank Location : In Ground
Garage Parking : Attached Garage, Paved, Driveway
Garage Slots : 2
Description : Dry, Level Lot, Sloping Lot, On Cul-De-Sac, Professionally Landscaped
Middle School : Bedford
Amenities : Golf Course, Library, Medical Facilities, Park, Public Rec Facilities, Shopping/Mall, Tennis Courts
Neighborhood : In-Town
Parcel : 417509
Total Parking Spaces : 6
Postal Code : 06880
Roof : Asphalt Shingle
Additional Room Information : Foyer, Laundry Room, Mud Room
Sewage System : Septic
SgFt Description : The Town has not given CO yet so records do not have SF
Total SqFt : 5059
Tax Year : July 2025-June 2026
Total Rooms : 11
Watersource : Public Water Connected
weeb : RPR, IDX Sites, Realtor.com
Phone
860-384-7624
Address
20 Hopmeadow St, Unit 821, Weatogue, CT 06089