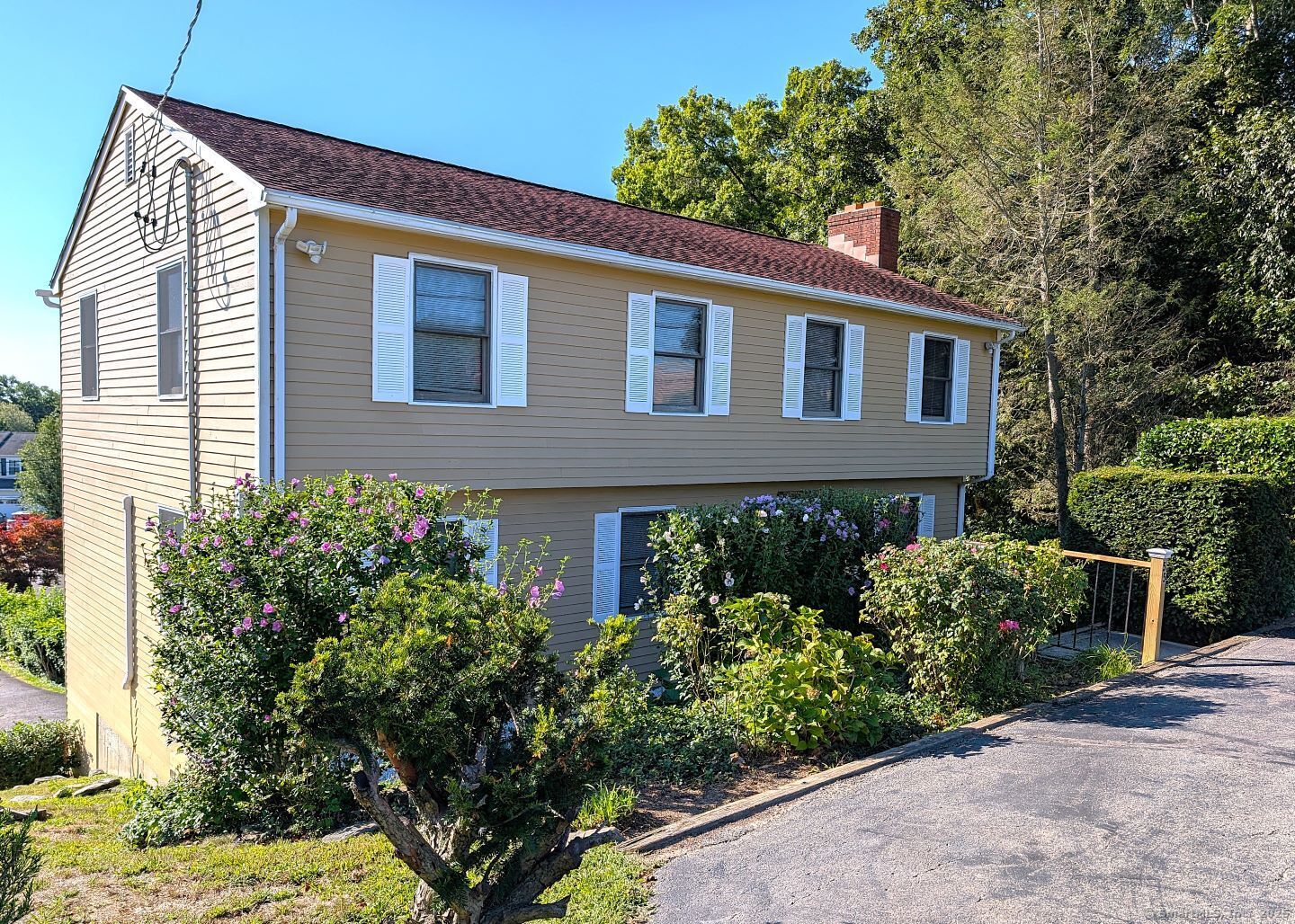
Bedrooms
Bathrooms
Sq Ft
Price
Fairfield, Connecticut
Charming and Fresh-Painted Colonial with Modern Upgrades. This freshly painted colonial home boasts 4 spacious bedrooms, 3.5 baths, a brand-new HVAC system, and a wood-burning fireplace. With 2268 sq ft of living space plus a 520 sq ft finished basement, it includes a large deck, an office or in-law suite and a tall 2-car garage. Built in 1987 on a 0.24-acre lot, this home is in a well-established neighborhood, just minutes' walk to Brooklawn Golf Club, Fairfield Warde High School, and Tunxis Hill Pickleball Courts. Close to I-95 and CT-15, within 11 minutes. Main level: Living room, kitchen, eat-in kitchen, formal dining room, laundry room, half bath, and a family room with a cozy fireplace that opens to a large deck with pretty views. The main entrance has a Ring doorbell and a Schlage electronic lock for enhanced security. Upper level: Master suite with an en-suite bath and walk-in closet, plus three bedrooms, a shared full bath, and multiple closets. Red oak hardwood floors add warmth and elegance throughout. Lower level: Walk-out basement to the backyard with an in-law suite or a private home office, brand-new water- and life-proof luxury vinyl plank flooring, and a sizable two-car garage with remote openers and entry keypads. Access: Use 42 Fairway Green for cul-de-sac and garage access; use 55 Knapps Highway for utilities and service entry.
Listing Courtesy of OwnerEntry.com
Our team consists of dedicated real estate professionals passionate about helping our clients achieve their goals. Every client receives personalized attention, expert guidance, and unparalleled service. Meet our team:

Broker/Owner
860-214-8008
Email
Broker/Owner
843-614-7222
Email
Associate Broker
860-383-5211
Email
Realtor®
860-919-7376
Email
Realtor®
860-538-7567
Email
Realtor®
860-222-4692
Email
Realtor®
860-539-5009
Email
Realtor®
860-681-7373
Email
Acres : 0.24
Appliances Included : Oven/Range, Wall Oven, Dishwasher, Microwave, Refrigerator, Washer, Dryer
Attic : Walk-up
Basement : Full, Sump Pump, Garage Access, Interior Access, Partially Finished, Walk-out
Full Baths : 3
Half Baths : 1
Baths Total : 4
Beds Total : 4
City : Fairfield
Cooling : Central Air
County : Fairfield
Elementary School : McKinley
Fireplaces : 1
Foundation : Concrete
Garage Parking : Attached Garage, Driveway
Garage Slots : 2
Description : Fence - Partial
Amenities : Shopping/Mall, Golf Course, Tennis Courts
Neighborhood : N/A
Parcel : 119611
Total Parking Spaces : 4
Postal Code : 06825
Roof : Asphalt Shingle, Fiberglass Shingle
Sewage System : Public Sewer Connected
Total SqFt : 2268
Tax Year : July 2025-June 2026
Total Rooms : 8
Watersource : Public Water Connected
weeb : RPR, IDX Sites, Realtor.com
Phone
860-384-7624
Address
20 Hopmeadow St, Unit 821, Weatogue, CT 06089