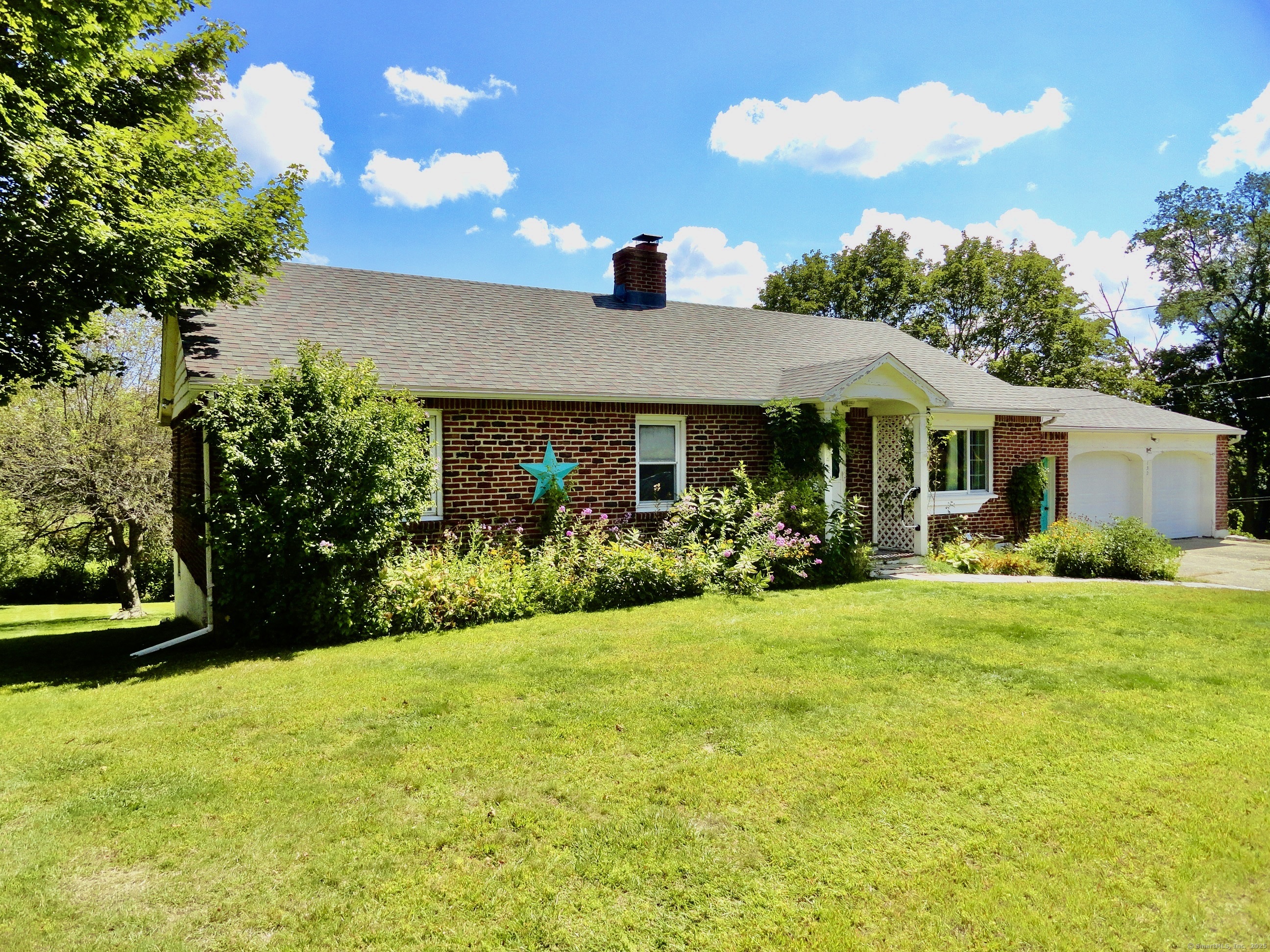
Bedrooms
Bathrooms
Sq Ft
Price
Torrington, Connecticut
Lovely upper East Side 3 bedroom Brick Ranch style home. Large bedrooms, Large open eat-in Kitchen, Bonus Walk-up attic for awesome storage. This home has a finished, heated basement with own back entrance, full bath with shower stall and fireplace with insert; this would make a useful home office, in-law studio apartment or Family room. Heated basement includes workshop area, laundry and slate patio. Large 2 car garage, level back yard on 1/3 acre with garden area, apple tree and bonus clothes line. 100 amp service, New roof, thermal paned windows. Wood floors thru-out and under Living room carpet. Wont last! Quick closing possible.
Listing Courtesy of Hunter Real Estate, LLC
Our team consists of dedicated real estate professionals passionate about helping our clients achieve their goals. Every client receives personalized attention, expert guidance, and unparalleled service. Meet our team:

Broker/Owner
860-214-8008
Email
Broker/Owner
843-614-7222
Email
Associate Broker
860-383-5211
Email
Realtor®
860-919-7376
Email
Realtor®
860-538-7567
Email
Realtor®
860-222-4692
Email
Realtor®
860-539-5009
Email
Realtor®
860-681-7373
Email
Realtor®
860-249-1641
Email
Acres : 0.32
Appliances Included : Electric Cooktop, Wall Oven, Microwave, Range Hood, Refrigerator, Dishwasher, Washer, Dryer
Attic : Unfinished, Storage Space, Floored, Walk-up
Basement : Full, Heated, Interior Access, Partially Finished, Liveable Space, Concrete Floor, Full With Walk-Out
Full Baths : 2
Baths Total : 2
Beds Total : 3
City : Torrington
Cooling : Window Unit
County : Litchfield
Elementary School : Per Board of Ed
Fireplaces : 1
Foundation : Block, Concrete
Fuel Tank Location : In Basement
Garage Parking : Attached Garage, Driveway
Garage Slots : 2
Description : Lightly Wooded, Treed, Level Lot
Middle School : Torrington
Amenities : Golf Course, Health Club, Lake, Library, Medical Facilities, Public Pool, Shopping/Mall
Neighborhood : N/A
Parcel : 883255
Total Parking Spaces : 4
Postal Code : 06790
Roof : Asphalt Shingle
Additional Room Information : Workshop
Sewage System : Public Sewer Connected
Sewage Usage Fee : 408
Total SqFt : 2064
Tax Year : July 2025-June 2026
Total Rooms : 5
Watersource : Private Well
weeb : RPR, IDX Sites, Realtor.com
Phone
860-384-7624
Address
20 Hopmeadow St, Unit 821, Weatogue, CT 06089