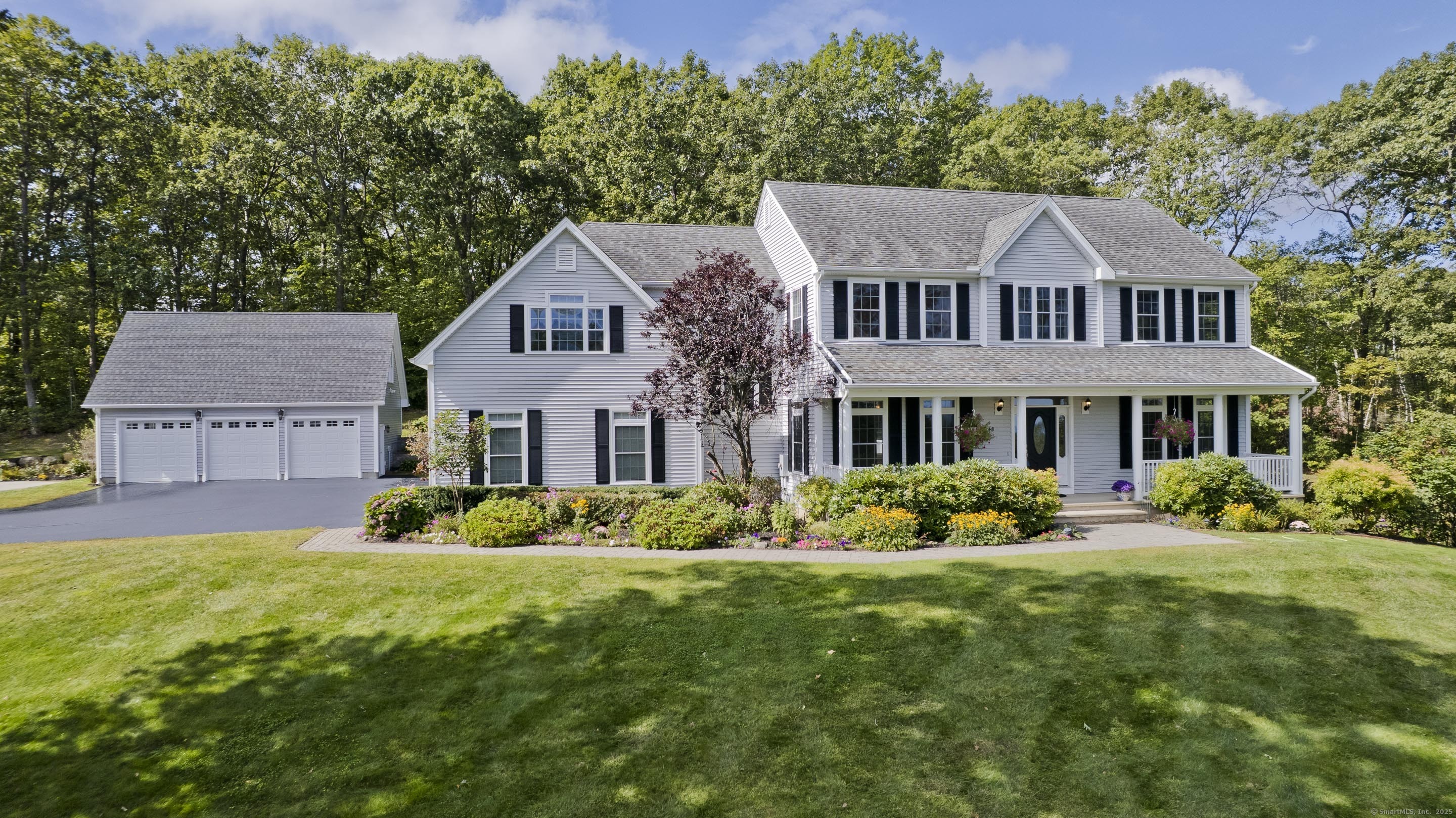
Bedrooms
Bathrooms
Sq Ft
Price
Granby, Connecticut
Welcome to this meticulously maintained thoughtfully crafted custom home that blends modern elegance with canny design. Perched in a serene setting with sweeping views, this residence offers the perfect balance of comfort, style, and functionality. The main level provides seamless flow between the kitchen, dining, and living areas perfect for entertaining & socializing with the family. The second floor boasts a luxurious primary suite with spacious bedroom, spa-inspired ensuite and generous closet space. The rest of the second floor is rounded off with 2 more bedrooms, full bath and a great bonus room over the garage with wet bar and back staircase down to the mudroom. A spacious, detached 3-car garage adds to the existing 3-car attached bays offering a great space to utilize as a rec rm, private office, workshop or storage for cars/toys. The fully finished walkout basement adds versatile living space, perfect for a guest suite, home office, gym, or entertainment zone. Whether you're seeking tranquility, entertaining space, or room to grow, this home delivers on every front. Move-in ready, schedule your private tour today!
Listing Courtesy of Chestnut Oak Associates
Our team consists of dedicated real estate professionals passionate about helping our clients achieve their goals. Every client receives personalized attention, expert guidance, and unparalleled service. Meet our team:

Broker/Owner
860-214-8008
Email
Broker/Owner
843-614-7222
Email
Associate Broker
860-383-5211
Email
Realtor®
860-919-7376
Email
Realtor®
860-538-7567
Email
Realtor®
860-222-4692
Email
Realtor®
860-539-5009
Email
Realtor®
860-681-7373
Email
Realtor®
860-249-1641
Email
Acres : 1.946
Appliances Included : Oven/Range, Refrigerator, Freezer, Dishwasher
Association Fee Includes : Insurance
Attic : Storage Space, Access Via Hatch
Basement : Full, Fully Finished, Liveable Space, Full With Walk-Out
Full Baths : 3
Half Baths : 1
Baths Total : 4
Beds Total : 5
City : Granby
Cooling : Ceiling Fans, Central Air
County : Hartford
Elementary School : Kelly Lane
Fireplaces : 3
Foundation : Concrete
Fuel Tank Location : In Ground
Garage Parking : Attached Garage, Detached Garage
Garage Slots : 6
Description : Corner Lot, City Views, In Subdivision, Lightly Wooded, Sloping Lot, Professionally Landscaped
Middle School : Granby
Amenities : Golf Course, Lake, Park, Stables/Riding
Neighborhood : North Granby
Parcel : 2565794
Postal Code : 06060
Roof : Asphalt Shingle
Additional Room Information : Bonus Room, Laundry Room, Mud Room
Sewage System : Septic
Total SqFt : 4296
Subdivison : Cider Mill
Tax Year : July 2025-June 2026
Total Rooms : 11
Watersource : Private Well
weeb : RPR, IDX Sites, Realtor.com
Phone
860-384-7624
Address
20 Hopmeadow St, Unit 821, Weatogue, CT 06089