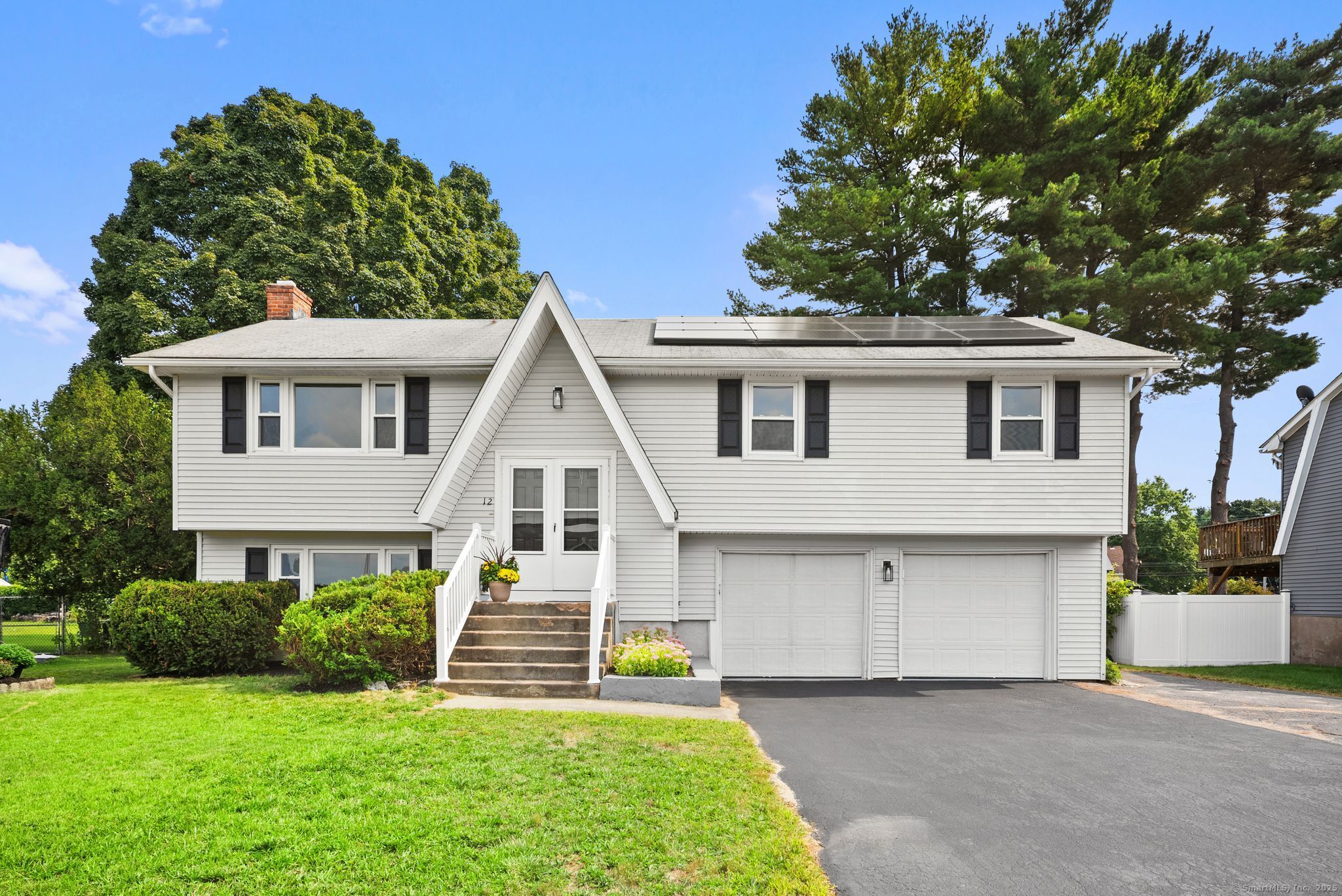
Bedrooms
Bathrooms
Sq Ft
Price
East Hartford, Connecticut
Step into this newly renovated gem at 12 Carpenter Drive in East Hartford. The heart of the home is the gorgeous new kitchen, designed with a spacious island, quartz countertops, modern cabinetry, and an eye-catching backsplash-perfect for gatherings and everyday living. The living room impresses with vaulted ceilings and a cozy wood-burning fireplace, while the lower level offers a second wood-burning fireplace, adding warmth and character. The primary bedroom features an en suite bathroom with a brand-new tile shower and quartz vanity, creating a private retreat. Both bathrooms have been refreshed with stylish tile and quartz accents, and the entire home has been painted with today's colors for a fresh, welcoming feel. Luxury vinyl plank flooring runs throughout, offering durability and style. Outside, the newly sealed driveway enhances both the look and practicality of this move-in-ready home. A large, private backyard provides the perfect space for outdoor enjoyment, and the home is set in a desirable neighborhood that offers both comfort and convenience.
Listing Courtesy of Serhant Connecticut, LLC
Our team consists of dedicated real estate professionals passionate about helping our clients achieve their goals. Every client receives personalized attention, expert guidance, and unparalleled service. Meet our team:

Broker/Owner
860-214-8008
Email
Broker/Owner
843-614-7222
Email
Associate Broker
860-383-5211
Email
Realtor®
860-919-7376
Email
Realtor®
860-538-7567
Email
Realtor®
860-222-4692
Email
Realtor®
860-539-5009
Email
Realtor®
860-681-7373
Email
Realtor®
860-249-1641
Email
Acres : 0.27
Appliances Included : Oven/Range, Microwave, Range Hood, Refrigerator, Dishwasher
Attic : Pull-Down Stairs
Basement : Full
Full Baths : 2
Half Baths : 1
Baths Total : 3
Beds Total : 3
City : East Hartford
Cooling : None
County : Hartford
Elementary School : Per Board of Ed
Fireplaces : 1
Foundation : Concrete
Garage Parking : Attached Garage
Garage Slots : 2
Description : Fence - Chain Link, Level Lot
Neighborhood : N/A
Parcel : 2280880
Postal Code : 06118
Roof : Shingle
Sewage System : Public Sewer Connected
Total SqFt : 1891
Tax Year : July 2025-June 2026
Total Rooms : 5
Watersource : Public Water Connected
weeb : RPR, IDX Sites, Realtor.com
Phone
860-384-7624
Address
20 Hopmeadow St, Unit 821, Weatogue, CT 06089