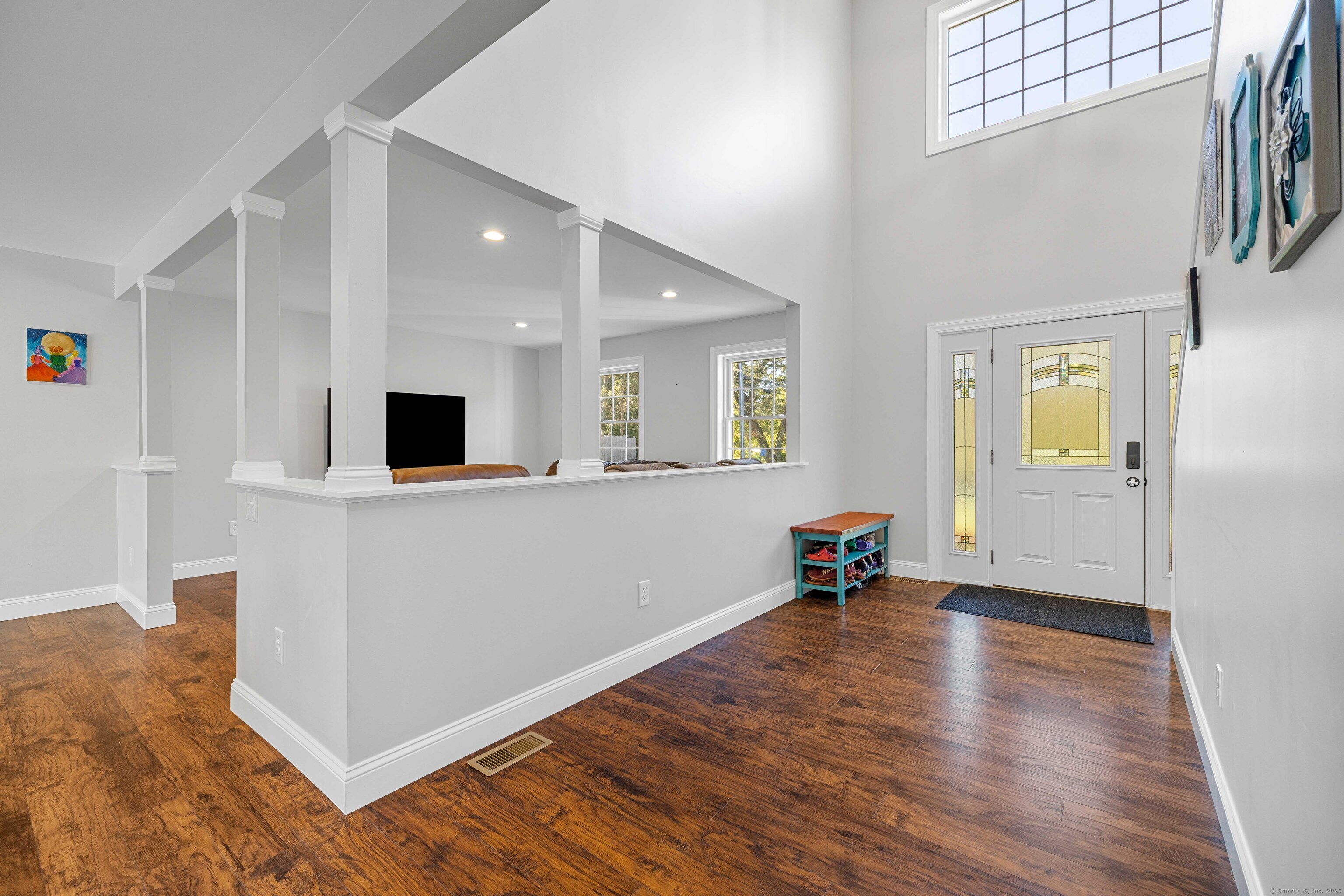
Bedrooms
Bathrooms
Sq Ft
Price
Preston, Connecticut
6 Stanton Lane, Preston, Connecticut. A stunning 2021-built Colonial offering 2,926 square feet of living space on 2.11 private acres. This nearly new construction blends modern design, energy efficiency, and peaceful country living just minutes from Norwich, Mystic, and major highways including I-395 and Route 2. The bright, open-concept main level features modern finishes, central air, and a seamless flow between the kitchen, dining, and living spaces. The kitchen includes a large island with a hooded range and breakfast bar, ideal for entertaining or everyday living. A first-floor bedroom with a full bathroom and nearby laundry area provides privacy and convenience for guests or multi-generational living. Upstairs, two spacious bedrooms share a full bath, while the primary suite offers a walk-in closet and en-suite bath- a perfect private retreat. The partially finished 686 sq ft lower level adds flexible space for a home gym, office, or playroom. The oversized two-car garage with epoxy flooring enhances both function and style. Outside, the open yard is ideal for entertaining and recreation, while the wooded backdrop and brook provide a serene, private setting. Move-in ready and meticulously maintained, this property offers the perfect combination of modern comfort, energy efficiency, and natural beauty. Schedule your private showing today to experience one of Preston's most desirable homes.
Listing Courtesy of RE/MAX Legends
Our team consists of dedicated real estate professionals passionate about helping our clients achieve their goals. Every client receives personalized attention, expert guidance, and unparalleled service. Meet our team:

Broker/Owner
860-214-8008
Email
Broker/Owner
843-614-7222
Email
Associate Broker
860-383-5211
Email
Realtor®
860-919-7376
Email
Realtor®
860-538-7567
Email
Realtor®
860-222-4692
Email
Realtor®
860-539-5009
Email
Realtor®
860-681-7373
Email
Realtor®
860-249-1641
Email
Acres : 2.11
Appliances Included : Oven/Range, Microwave, Range Hood, Refrigerator, Dishwasher, Washer, Dryer
Attic : Access Via Hatch
Basement : Full, Partially Finished, Full With Hatchway
Full Baths : 3
Baths Total : 3
Beds Total : 4
City : Preston
Cooling : Central Air
County : New London
Elementary School : Per Board of Ed
Foundation : Concrete
Fuel Tank Location : Above Ground
Garage Parking : Attached Garage, Paved, Driveway
Garage Slots : 2
Description : Treed, Sloping Lot, Cleared
Amenities : Golf Course, Health Club, Library, Medical Facilities
Neighborhood : N/A
Parcel : 2643987
Total Parking Spaces : 2
Postal Code : 06365
Roof : Asphalt Shingle
Sewage System : Septic
Total SqFt : 2240
Tax Year : July 2025-June 2026
Total Rooms : 9
Watersource : Private Well
weeb : RPR, IDX Sites, Realtor.com
Phone
860-384-7624
Address
20 Hopmeadow St, Unit 821, Weatogue, CT 06089