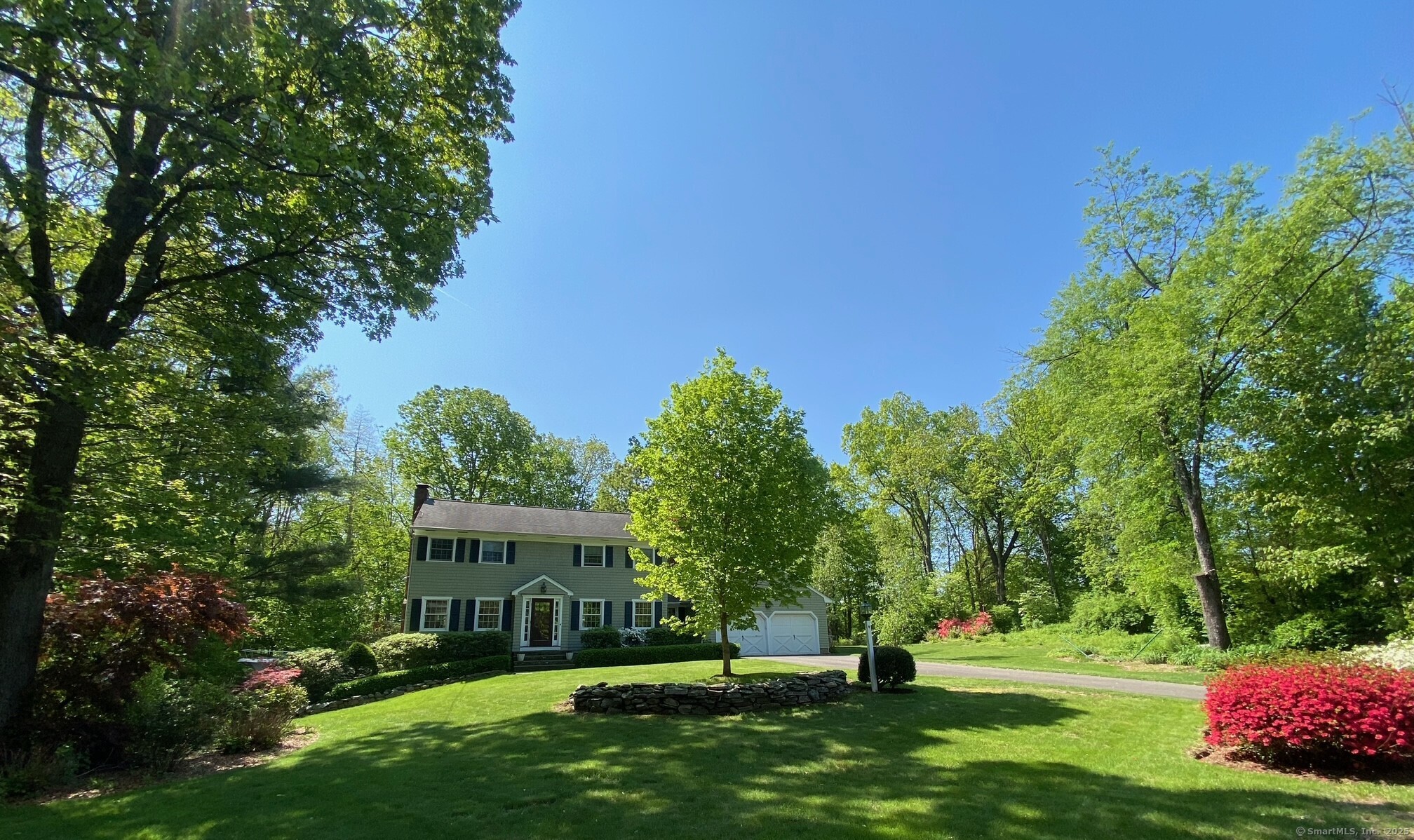
Bedrooms
Bathrooms
Sq Ft
Price
Shelton, Connecticut
This custom-built, center-hall Colonial combines timeless design with thoughtful updates - and it is in move-in condition ready for you to enjoy from day one. The main level features a beautifully remodeled open-concept kitchen, dining area, and family room - the perfect setting for everyday living and entertaining. A formal living room with a stunning fireplace, a formal dining room, a private home office (or possible optional 5th bedroom), and a stylishly remodeled half bath provide versatility and comfort. Added to all this is a mudroom entry from the attached two-car garage which includes full walk-up attic storage. Upstairs, you'll find 4 spacious bedrooms and 2 newly remodeled full baths featuring fresh, designer finishes. Rich hardwood floors and custom millwork throughout the home adds warmth, character, and craftsmanship rarely found in newer builds. The walk-out lower level of approximately 990 sq ft includes a 2nd fireplace, designer ceiling beam, and direct access to a lower patio, offering excellent potential for additional living space, or an in-law set-up. currently unheated and unfinished. Has walk out on ground level and could be finished for additional room. Set at the end of a quiet cul-de-sac, the private one full acre property is a gardener's dream - rolling lawn, mature plantings, colorful established gardens with flowers galore, stone walls, woods, and walking paths. Outdoor living is enhanced by a large bluestone patio bordered by
Listing Courtesy of Century 21 AllPoints Realty
Our team consists of dedicated real estate professionals passionate about helping our clients achieve their goals. Every client receives personalized attention, expert guidance, and unparalleled service. Meet our team:

Broker/Owner
860-214-8008
Email
Broker/Owner
843-614-7222
Email
Associate Broker
860-383-5211
Email
Realtor®
860-919-7376
Email
Realtor®
860-538-7567
Email
Realtor®
860-222-4692
Email
Realtor®
860-539-5009
Email
Realtor®
860-681-7373
Email
Acres : 1
Appliances Included : Electric Cooktop, Oven/Range, Microwave, Range Hood, Refrigerator, Icemaker, Dishwasher
Attic : Unfinished, Walk-up
Basement : Full, Unfinished, Sump Pump, Storage, Concrete Floor
Full Baths : 2
Half Baths : 1
Baths Total : 3
Beds Total : 4
City : Shelton
Cooling : Central Air
County : Fairfield
Elementary School : Mohegan
Fireplaces : 2
Foundation : Concrete
Fuel Tank Location : In Basement
Garage Parking : Attached Garage, Paved, Off Street Parking, Driveway
Garage Slots : 2
Description : Lightly Wooded, On Cul-De-Sac, Professionally Landscaped
Middle School : Shelton
Amenities : Park
Neighborhood : Huntington
Parcel : 300130
Total Parking Spaces : 8
Postal Code : 06484
Roof : Asphalt Shingle
Additional Room Information : Mud Room
Sewage System : Septic
Total SqFt : 2363
Tax Year : July 2025-June 2026
Total Rooms : 8
Watersource : Private Well
weeb : RPR, IDX Sites, Realtor.com
Phone
860-384-7624
Address
20 Hopmeadow St, Unit 821, Weatogue, CT 06089