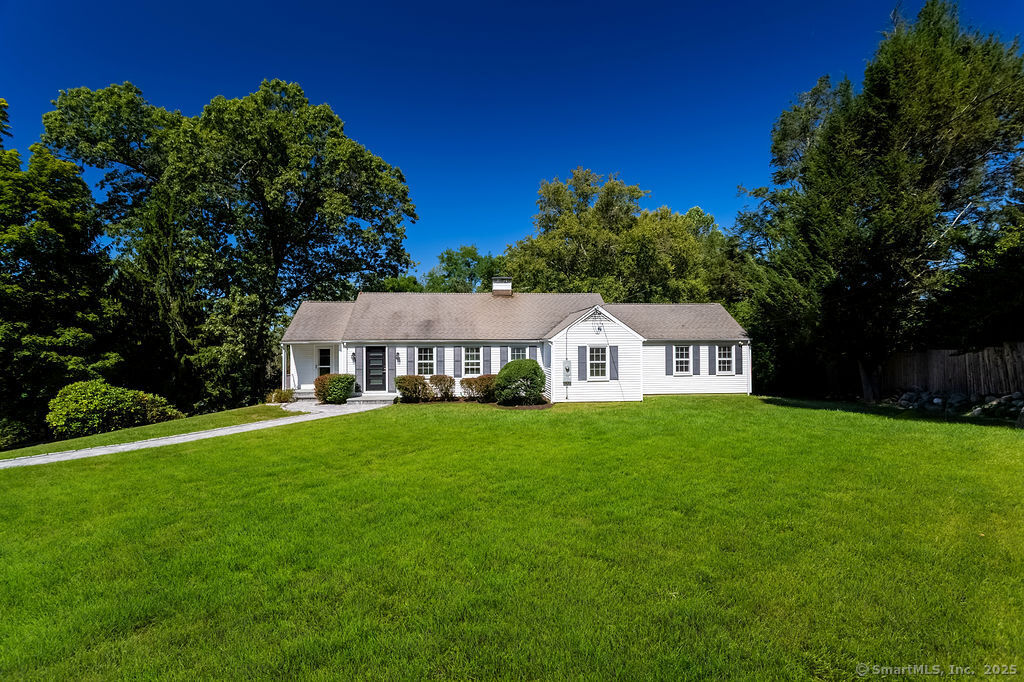
Bedrooms
Bathrooms
Sq Ft
Price
Brookfield, Connecticut
This beautifully updated Cape-style home offers spacious living and modern comforts throughout. A welcoming foyer invites you in and flows into a spacious living room, featuring a cozy wood-burning fireplace that's perfect for relaxing evenings. Adjacent to the living room is a formal dining area with sliding doors that open to a covered porch overlooking the private backyard-ideal for outdoor dining or quiet mornings. The kitchen is well-appointed with sleek quartz countertops, stainless steel appliances, and convenient access to the outdoors. The main level also includes a large primary bedroom with an updated en-suite bath, a second bedroom, a full hall bathroom, and a versatile office/bonus room with a second wood-burning fireplace. Upstairs, accessed via the entry foyer, you'll find the third bedroom, an additional full bathroom, and a spacious bonus/family/playroom. Ample storage is available with multiple storage nooks and a walk-in attic. The unfinished basement, accessible from the kitchen, provides additional storage space, a laundry area, and access to the attached one-car garage. Conveniently located near the town center, shopping, and dining, with easy access to I-84 and Route 7, this home offers a blend of comfort, space, and location. **Total of 14 "Pella" Brand New Windows in the basement to transfer with the home.
Listing Courtesy of Keller Williams Realty
Our team consists of dedicated real estate professionals passionate about helping our clients achieve their goals. Every client receives personalized attention, expert guidance, and unparalleled service. Meet our team:

Broker/Owner
860-214-8008
Email
Broker/Owner
843-614-7222
Email
Associate Broker
860-383-5211
Email
Realtor®
860-919-7376
Email
Realtor®
860-538-7567
Email
Realtor®
860-222-4692
Email
Realtor®
860-539-5009
Email
Realtor®
860-681-7373
Email
Realtor®
860-249-1641
Email
Acres : 1.42
Appliances Included : Electric Range, Range Hood, Refrigerator, Dishwasher, Washer, Dryer
Attic : Storage Space, Walk-In
Basement : Full, Unfinished, Garage Access, Interior Access, Concrete Floor
Full Baths : 3
Baths Total : 3
Beds Total : 3
City : Brookfield
Cooling : None
County : Fairfield
Elementary School : Candlewood Lake Elementary
Fireplaces : 2
Foundation : Concrete
Fuel Tank Location : In Basement
Garage Parking : None
Description : Level Lot, Rolling
Middle School : Whisconier
Amenities : Health Club, Lake, Library, Medical Facilities, Park, Private School(s), Shopping/Mall
Neighborhood : Obtuse
Parcel : 56661
Postal Code : 06804
Roof : Asphalt Shingle
Additional Room Information : Foyer
Sewage System : Septic
Total SqFt : 2329
Tax Year : July 2025-June 2026
Total Rooms : 7
Watersource : Private Well
weeb : RPR, IDX Sites, Realtor.com
Phone
860-384-7624
Address
20 Hopmeadow St, Unit 821, Weatogue, CT 06089