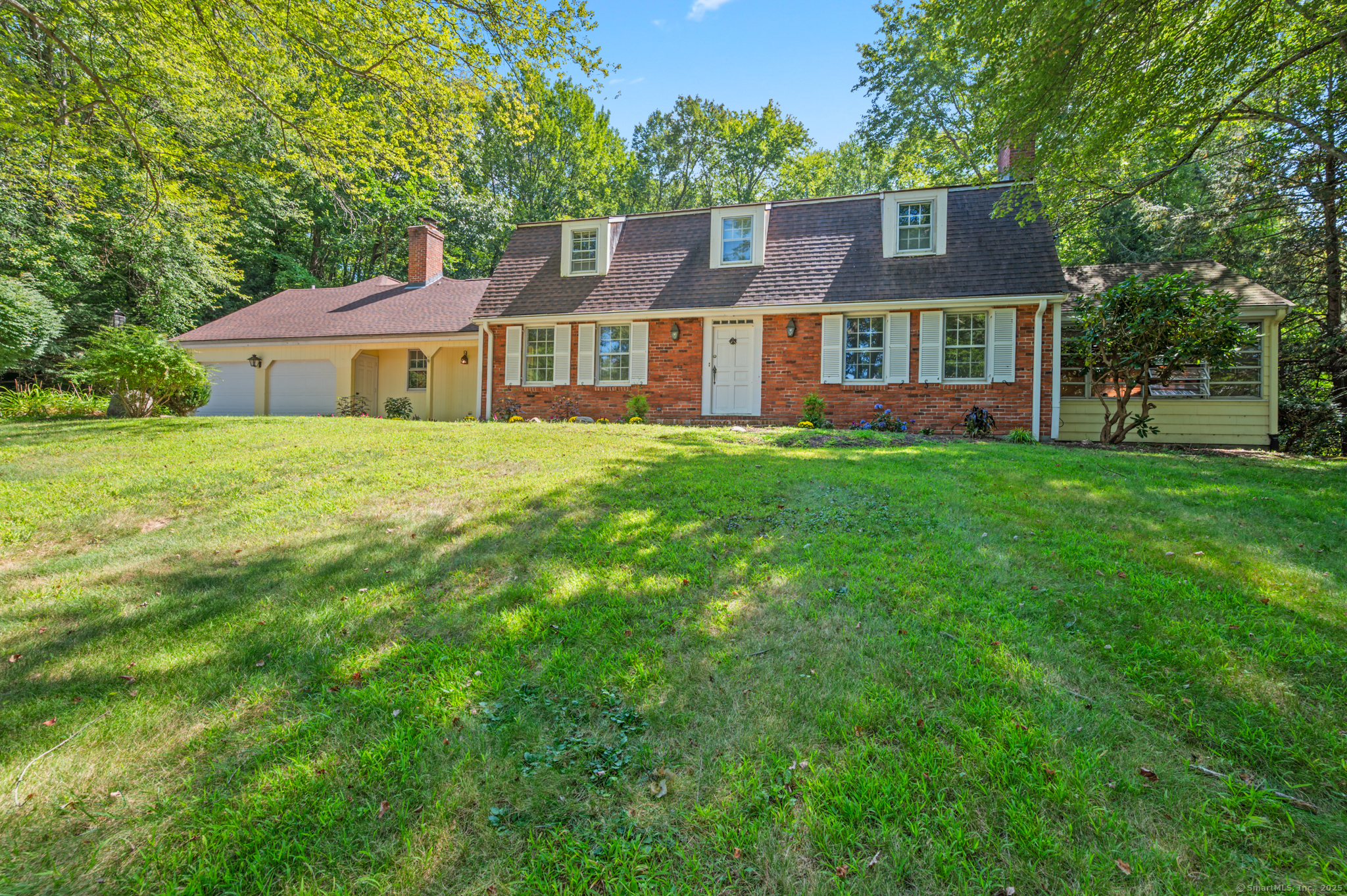
Bedrooms
Bathrooms
Sq Ft
Price
Avon, Connecticut
70K price drop! A spacious home in a secluded, beautifully maintained community. You'll love all that 43 Brookmoor Road has to offer: 5 beds and 5 baths; a truly rare, spacious primary suite with soaring cathedral ceilings, expansive windows, and a primary bath featuring a jacuzzi tub and separate shower; four additional bedrooms offer flexibility for family, extended family, and guests; cozy up in the bright, welcoming family room with wood stove that flows into a kitchen with sub-zero side-by-side refrigerator, double sink, high ceilings, and a large island, perfect for gatherings; and a bright, windowed, extended dining area adjacent; separate formal living room with fireplace; French doors leading out to a spacious deck surrounded by a tranquil 1.09 acres. This sprawling colonial home offers plenty of space, natural light, and style. Additional highlights include hardwood floors throughout, vaulted and 9'+ ceilings, a partially-finished basement, central air, a large, sun-soaked deck overlooking a large private yard; built-ins, French doors, a bright sun room, and two-car-attached garage.
Listing Courtesy of Coldwell Banker Calabro
Our team consists of dedicated real estate professionals passionate about helping our clients achieve their goals. Every client receives personalized attention, expert guidance, and unparalleled service. Meet our team:

Broker/Owner
860-214-8008
Email
Broker/Owner
843-614-7222
Email
Associate Broker
860-383-5211
Email
Realtor®
860-919-7376
Email
Realtor®
860-538-7567
Email
Realtor®
860-222-4692
Email
Realtor®
860-539-5009
Email
Realtor®
860-681-7373
Email
Realtor®
860-249-1641
Email
Acres : 1.09
Appliances Included : Electric Cooktop, Subzero, Dishwasher, Disposal, Washer, Dryer
Attic : Walk-In
Basement : Full, Partially Finished
Full Baths : 4
Half Baths : 1
Baths Total : 5
Beds Total : 5
City : Avon
Cooling : Central Air
County : Hartford
Elementary School : Per Board of Ed
Fireplaces : 2
Foundation : Concrete
Fuel Tank Location : In Basement
Garage Parking : Attached Garage, Paved, Driveway
Garage Slots : 2
Description : Lightly Wooded, Treed, Level Lot
Neighborhood : N/A
Parcel : 2246442
Total Parking Spaces : 4
Postal Code : 06001
Roof : Asphalt Shingle
Additional Room Information : Foyer, Laundry Room, Solarium
Sewage System : Public Sewer Connected
Total SqFt : 3986
Tax Year : July 2025-June 2026
Total Rooms : 12
Watersource : Public Water Connected
weeb : RPR, IDX Sites, Realtor.com
Phone
860-384-7624
Address
20 Hopmeadow St, Unit 821, Weatogue, CT 06089