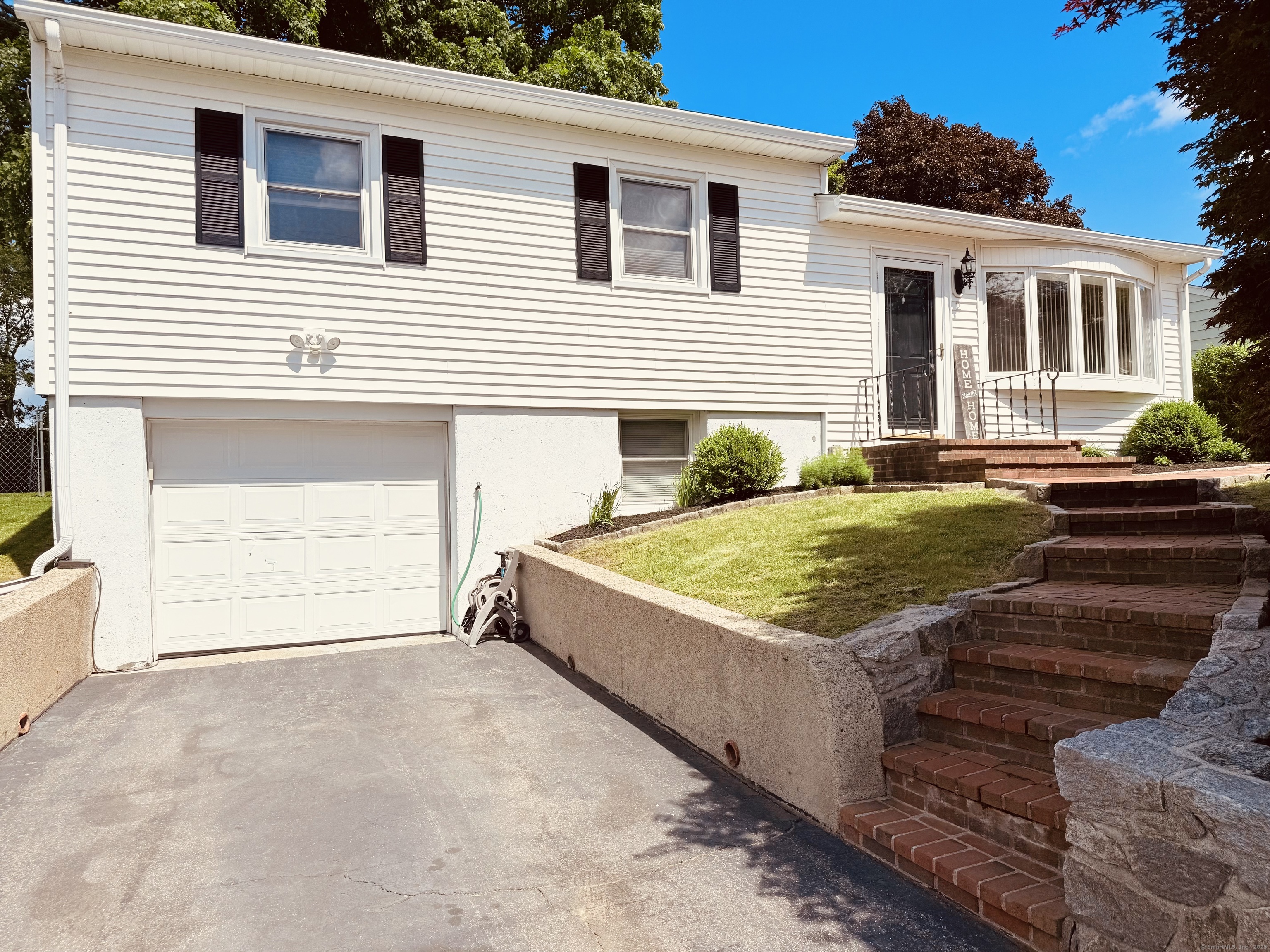
Bedrooms
Bathrooms
Sq Ft
Price
Shelton, Connecticut
Welcome to 2 Laurel Lane! This split level ranch style home is move in ready. The home features 3 bedrooms 2 full baths a beautiful family room and an updated finished basement. The home is located on a double dead end and has an open floor plan, hard wood floors throughout, and an updated kitchen with granite counter tops. All city utilities, fully fenced in back yard and new roof in December 2024 with a 15 year transferable warranty. Electrical has been updated to 200amp, Furnace has been serviced and ready for the coming winter, ceiling fans have been added to all bedrooms and living room, full house fan, opening skylight, wood burning stove for cold winter nights and all outlets and light switches have been updated as well. Located in the desirable Shelton, CT with low taxes, highly rated schools, minutes from down town with shops, stores and new restaurants and easy access to Route 8. Home will be sold as is. You don't want to miss this. Book your showing today!
Listing Courtesy of Derek Greene
Our team consists of dedicated real estate professionals passionate about helping our clients achieve their goals. Every client receives personalized attention, expert guidance, and unparalleled service. Meet our team:

Broker/Owner
860-214-8008
Email
Broker/Owner
843-614-7222
Email
Associate Broker
860-383-5211
Email
Realtor®
860-919-7376
Email
Realtor®
860-538-7567
Email
Realtor®
860-222-4692
Email
Realtor®
860-539-5009
Email
Realtor®
860-681-7373
Email
Realtor®
860-249-1641
Email
Acres : 0.28
Appliances Included : Electric Cooktop, Oven/Range, Microwave, Refrigerator, Freezer, Icemaker, Dishwasher, Disposal, Washer, Dryer
Attic : Crawl Space, Access Via Hatch
Basement : Full, Fully Finished, Garage Access, Liveable Space
Full Baths : 2
Baths Total : 2
Beds Total : 3
City : Shelton
Cooling : Ceiling Fans, Whole House Fan, Window Unit
County : Fairfield
Elementary School : Long Hill
Foundation : Concrete
Fuel Tank Location : In Basement
Garage Parking : Attached Garage, Driveway, Paved
Garage Slots : 1
Description : Fence - Full, Fence - Chain Link, Level Lot, Sloping Lot, On Cul-De-Sac
Middle School : Shelton
Amenities : Library, Park, Playground/Tot Lot, Public Transportation, Shopping/Mall
Neighborhood : N/A
Parcel : 288316
Total Parking Spaces : 4
Postal Code : 06484
Roof : Asphalt Shingle
Sewage System : Public Sewer Connected
SgFt Description : owner verified
Total SqFt : 1632
Tax Year : July 2025-June 2026
Total Rooms : 7
Watersource : Public Water Connected
weeb : RPR, IDX Sites, Realtor.com
Phone
860-384-7624
Address
20 Hopmeadow St, Unit 821, Weatogue, CT 06089