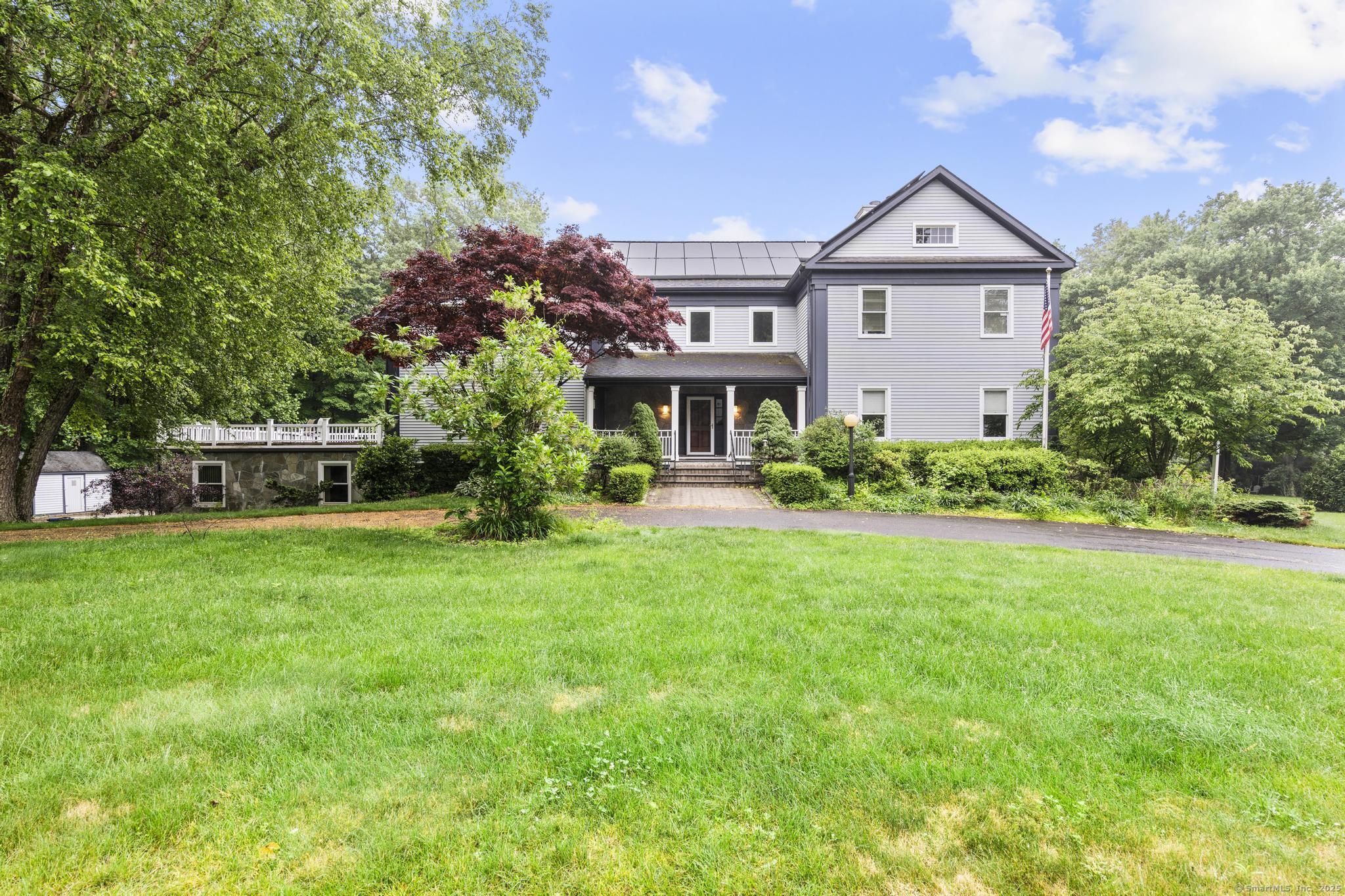
Bedrooms
Bathrooms
Sq Ft
Price
Orange, Connecticut
Unique opportunity in one of Orange's most coveted neighborhoods w/over 8,000 sq ft of living space! An entertainer's dream layout, set on a 1.15 acres, a half-circle driveway & stone-covered front porch. Step inside to a 2-story foyer which blends formal & casual spaces. There is a living room that flows into the formal dining room, ideal for family gatherings. The kitchen is a chef's dream, outfitted with high-end commercial appliances including a Wolf range, hood, Sub-Zero fridge, built-in microwave, central island, granite countertops & abundant cabinetry. Just beyond the kitchen, a great room with a cozy gas fireplace opens to a deck w/a hot tub. Entertain in style in the movie theater room, complete with a wood-paneled ceiling, projector & a rooftop deck above the garage. The main level also includes 2 half baths, an office & plenty of flexible space. Upstairs, you'll find a well-appointed laundry room, 2 bedrooms w/ a shared full bath, an additional bedroom w/an attached sitting room & en suite bath & the primary suite offering a bath w/a steam shower, whirlpool tub& dual sinks & 2 walk-in closets, a separate dressing room with sink, vaulted ceilings & private office. The fully finished lower level offers more versatility w/ 2 distinct sections: 1 side has a walk-out space ideal for a home office w/bar area & half bath, while the other side includes a wine cellar, rec room, extra bedroom, full bath, & direct access to the massive 6-car tandem garage.
Listing Courtesy of Coldwell Banker Realty
Our team consists of dedicated real estate professionals passionate about helping our clients achieve their goals. Every client receives personalized attention, expert guidance, and unparalleled service. Meet our team:

Broker/Owner
860-214-8008
Email
Broker/Owner
843-614-7222
Email
Associate Broker
860-383-5211
Email
Realtor®
860-919-7376
Email
Realtor®
860-538-7567
Email
Realtor®
860-222-4692
Email
Realtor®
860-539-5009
Email
Realtor®
860-681-7373
Email
Realtor®
860-249-1641
Email
Acres : 1.15
Appliances Included : Gas Range, Wall Oven, Microwave, Range Hood, Refrigerator, Subzero, Dishwasher, Washer, Dryer, Wine Chiller
Attic : Unfinished, Pull-Down Stairs
Basement : Full, Heated, Fully Finished, Liveable Space, Full With Walk-Out
Full Baths : 4
Half Baths : 4
Baths Total : 8
Beds Total : 4
City : Orange
Cooling : Central Air
County : New Haven
Elementary School : Per Board of Ed
Fireplaces : 4
Foundation : Concrete
Garage Parking : Attached Garage, Under House Garage
Garage Slots : 6
Description : Lightly Wooded, Level Lot, On Cul-De-Sac
Neighborhood : N/A
Parcel : 1303310
Pool Description : Gunite, In Ground Pool
Postal Code : 06477
Roof : Asphalt Shingle
Additional Room Information : Bonus Room, Foyer, Laundry Room, Wine Cellar
Sewage System : Septic
Total SqFt : 8267
Tax Year : July 2025-June 2026
Total Rooms : 13
Watersource : Public Water Connected
weeb : RPR, IDX Sites, Realtor.com
Phone
860-384-7624
Address
20 Hopmeadow St, Unit 821, Weatogue, CT 06089