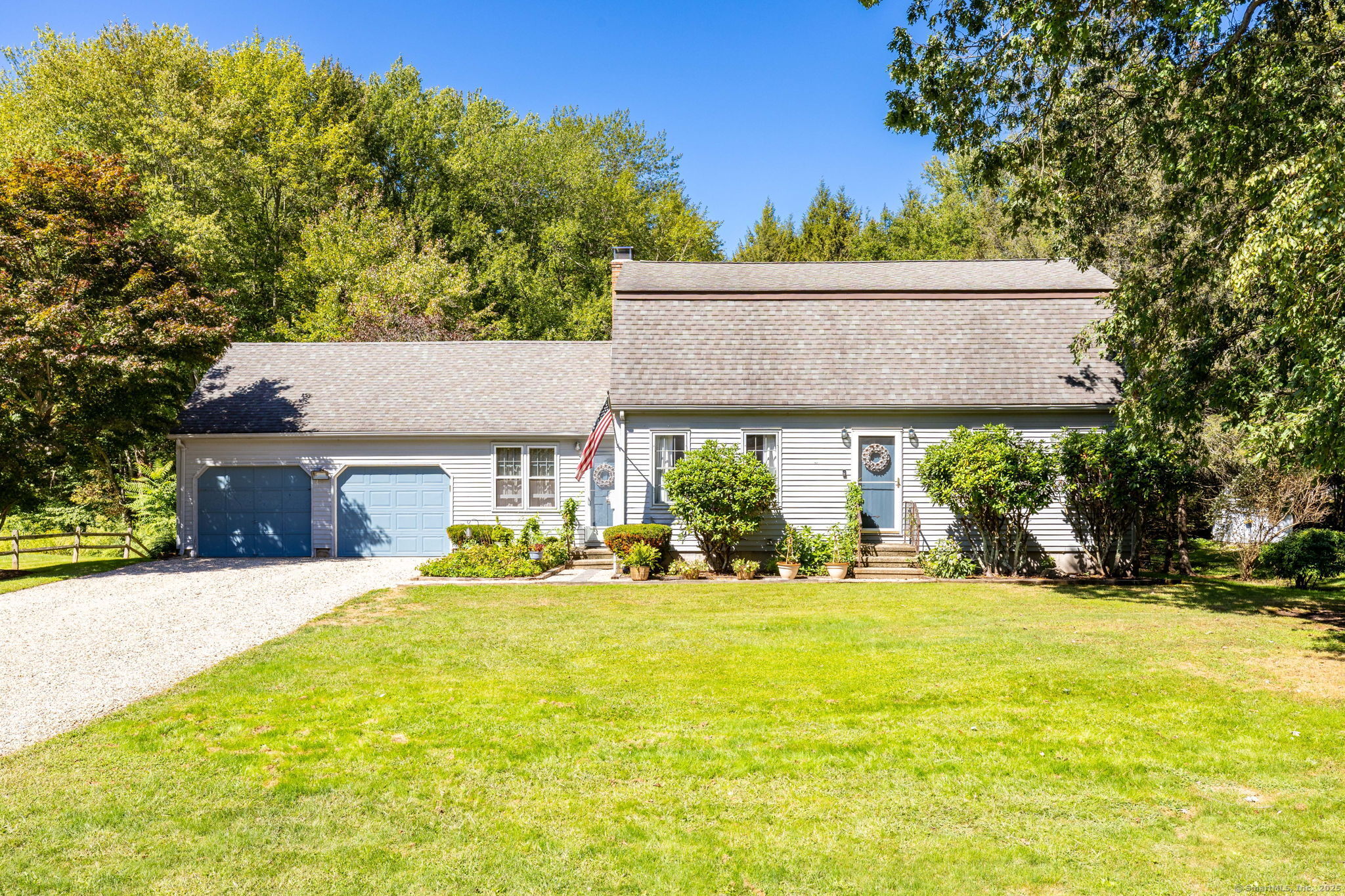
Bedrooms
Bathrooms
Sq Ft
Price
Bristol, Connecticut
Welcome to 120 Buckboard Lane - a spacious Colonial set on over half an acre in one of Bristol's desirable neighborhoods. Offering more than 2,200 sq. ft. of living space, this home features a classic layout designed for both everyday comfort and entertaining. The main level includes a formal living room and dining room, a large eat-in kitchen with newer appliances, abundant cabinet space, and plenty of room for gathering. Just off the kitchen is a cozy family room with direct access to the 2-car garage, as well as a bright 4-season sunroom that overlooks the backyard-perfect for enjoying morning coffee or relaxing at the end of the day. Upstairs, the primary bedroom is joined by two additional generously sized bedrooms, offering flexible space for family, guests, or a home office. The lower level provides nearly 900 sq. ft. of unfinished basement space, ready for storage or future expansion. Additional highlights include public water, an attached garage, and a level backyard ideal for outdoor activities, gardening, or entertaining. Conveniently located near schools, parks, shopping, and major routes, this property offers both privacy and accessibility. While the home does need updating, it is being sold AS IS-a wonderful opportunity to bring your vision, add modern touches, and build instant equity.
Listing Courtesy of KW Legacy Partners
Our team consists of dedicated real estate professionals passionate about helping our clients achieve their goals. Every client receives personalized attention, expert guidance, and unparalleled service. Meet our team:

Broker/Owner
860-214-8008
Email
Broker/Owner
843-614-7222
Email
Associate Broker
860-383-5211
Email
Realtor®
860-919-7376
Email
Realtor®
860-538-7567
Email
Realtor®
860-222-4692
Email
Realtor®
860-539-5009
Email
Realtor®
860-681-7373
Email
Realtor®
860-249-1641
Email
Acres : 0.53
Appliances Included : Oven/Range, Microwave, Refrigerator, Dishwasher
Attic : Unfinished, Crawl Space, Access Via Hatch
Basement : Full, Full With Hatchway
Full Baths : 3
Baths Total : 3
Beds Total : 3
City : Bristol
Cooling : None
County : Hartford
Elementary School : Ivy Drive
Fireplaces : 1
Foundation : Concrete
Fuel Tank Location : In Basement
Garage Parking : Attached Garage, Driveway, Unpaved
Garage Slots : 2
Description : Level Lot
Middle School : Northeast
Amenities : Basketball Court, Golf Course, Health Club, Playground/Tot Lot, Private School(s), Tennis Courts
Neighborhood : N/A
Parcel : 470845
Total Parking Spaces : 8
Postal Code : 06010
Roof : Asphalt Shingle
Sewage System : Septic
Total SqFt : 2248
Tax Year : July 2025-June 2026
Total Rooms : 8
Watersource : Public Water Connected
weeb : RPR, IDX Sites, Realtor.com
Phone
860-384-7624
Address
20 Hopmeadow St, Unit 821, Weatogue, CT 06089