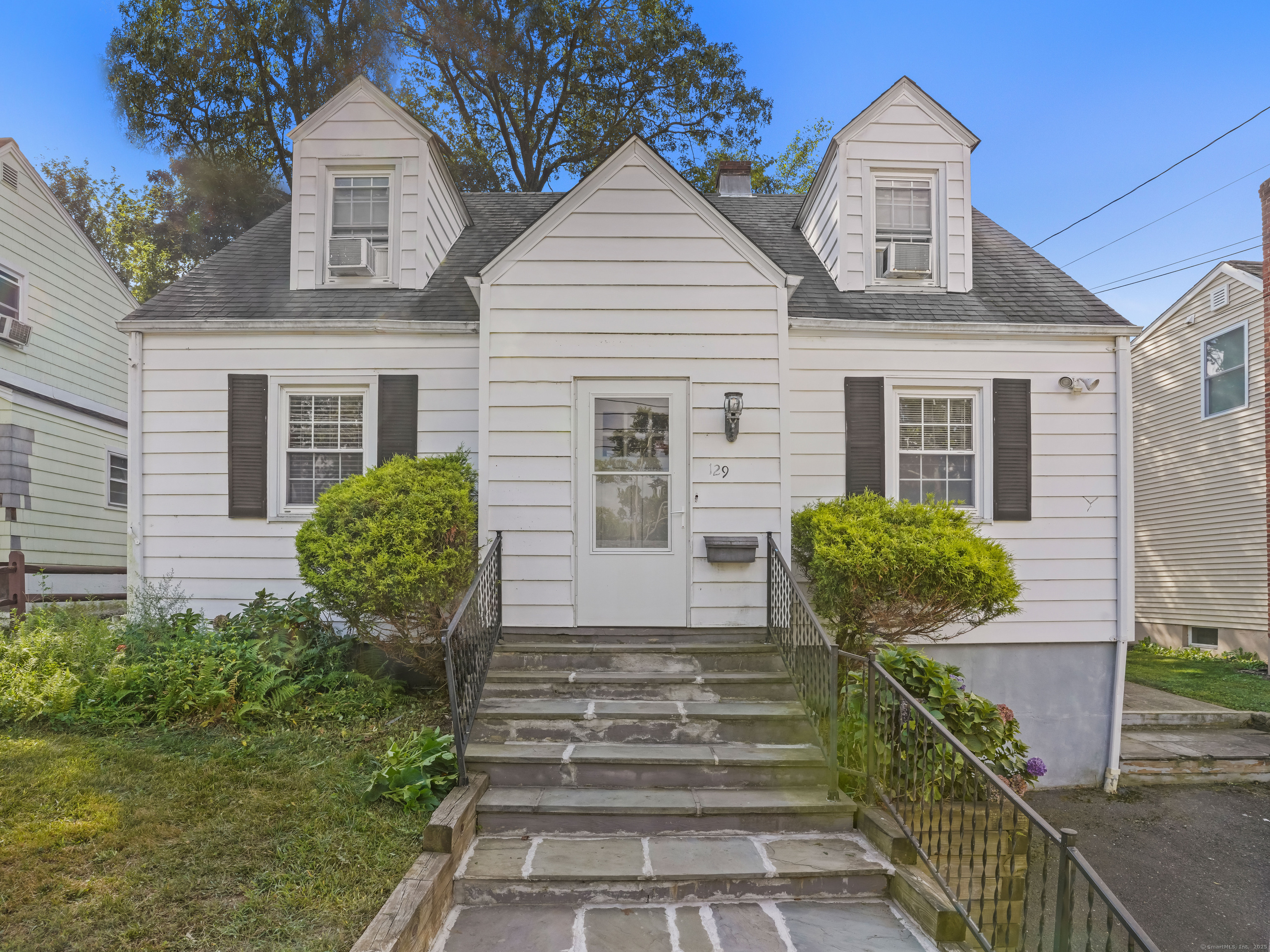
Bedrooms
Bathrooms
Sq Ft
Price
Bridgeport, Connecticut
Welcome to 129 Ashton St! An excellent opportunity for investors or owner-occupant buyers. This spacious Cape is ideally located within walking distance to Sacred Heart University and just minutes from restaurants, shopping, and major highways. The home features 4-5 bedrooms, 2 full baths, and a beautifully remodeled kitchen with white shaker cabinets, quartz countertops, and stainless steel appliances. Freshly painted throughout, it also offers gleaming hardwood floors and a bright, inviting layout. Off the kitchen, a generously sized deck provides the perfect space for entertaining. The partially finished basement adds approximately 600 sq ft of additional living space, including a room that can be used as a bedroom or office, a family room, and a storage area with washer/dryer. Additional updates include a recently replaced hot water heater, three-zone heating, maintenance-free vinyl siding, and a roof replaced just 8 years ago. Driveway parking completes the package. Nothing to do but move in or rent and collect! Schedule your showing today.
Listing Courtesy of Coldwell Banker Realty
Our team consists of dedicated real estate professionals passionate about helping our clients achieve their goals. Every client receives personalized attention, expert guidance, and unparalleled service. Meet our team:

Broker/Owner
860-214-8008
Email
Broker/Owner
843-614-7222
Email
Associate Broker
860-383-5211
Email
Realtor®
860-919-7376
Email
Realtor®
860-538-7567
Email
Realtor®
860-222-4692
Email
Realtor®
860-539-5009
Email
Realtor®
860-681-7373
Email
Realtor®
860-249-1641
Email
Acres : 0.11
Appliances Included : Electric Range, Microwave, Refrigerator, Dishwasher, Washer, Dryer
Basement : Full, Heated, Storage, Interior Access, Partially Finished, Liveable Space
Full Baths : 2
Baths Total : 2
Beds Total : 4
City : Bridgeport
Cooling : Wall Unit, Window Unit
County : Fairfield
Elementary School : Per Board of Ed
Foundation : Concrete
Fuel Tank Location : In Basement
Garage Parking : None, Driveway, Paved
Description : Level Lot
Amenities : Health Club, Library, Medical Facilities, Park, Playground/Tot Lot, Private School(s), Public Transportation
Neighborhood : North End
Parcel : 34833
Total Parking Spaces : 3
Postal Code : 06606
Roof : Asphalt Shingle
Sewage System : Public Sewer Connected
Total SqFt : 1248
Tax Year : July 2025-June 2026
Total Rooms : 6
Watersource : Public Water Connected
weeb : RPR, IDX Sites, Realtor.com
Phone
860-384-7624
Address
20 Hopmeadow St, Unit 821, Weatogue, CT 06089