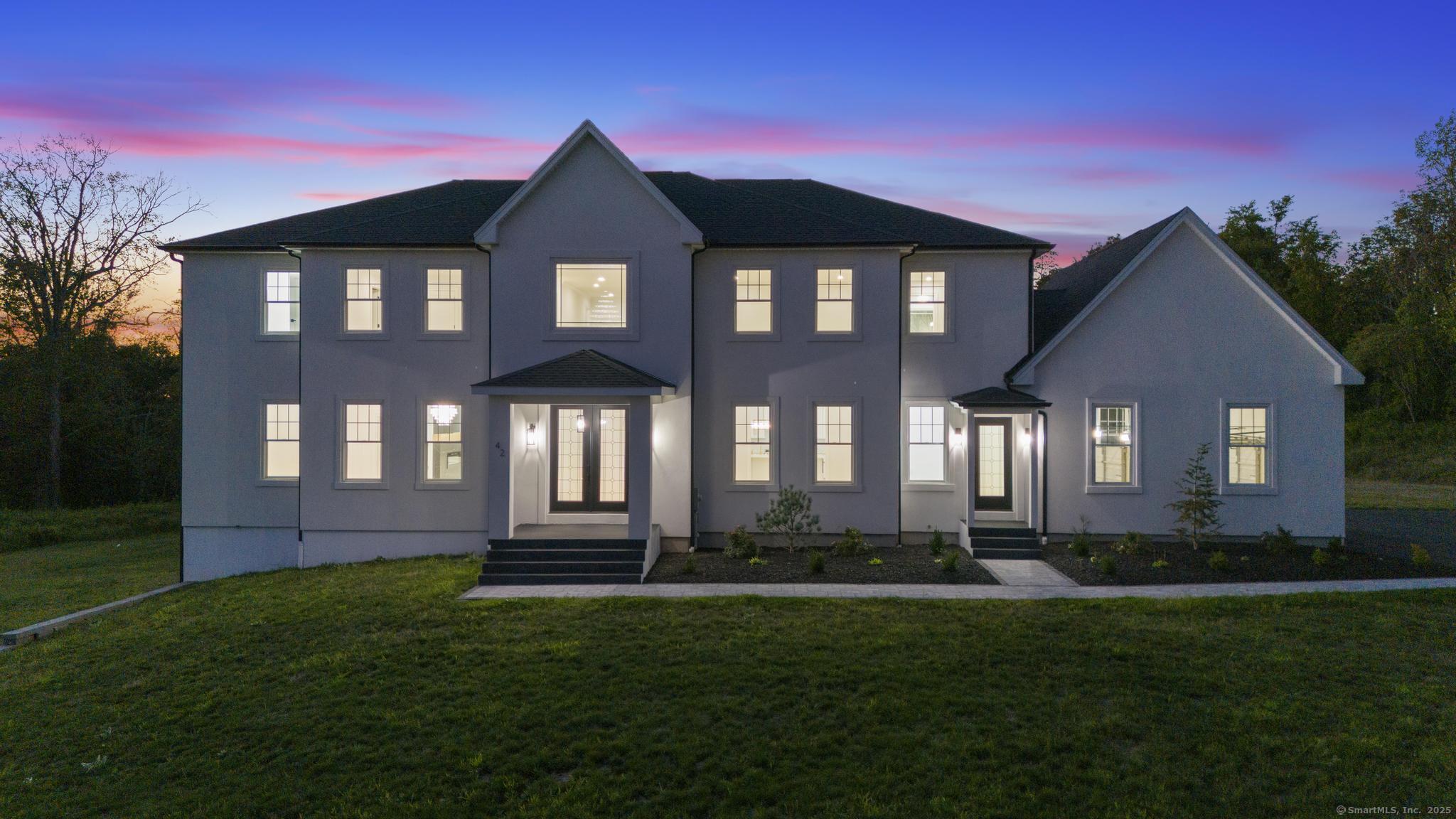
Bedrooms
Bathrooms
Sq Ft
Price
Durham, Connecticut
Straight out of a magazine - 42 Pine Ledge Trail, an exceptional new construction Colonial blending timeless elegance & modern luxury. Nestled on just under 4 private acres, this home is set back from the road on an elevated lot, offering seclusion. As you approach via the long, paved driveway, you'll notice a stunning stucco exterior, landscaped grounds, paver walkways, a grand covered entry with stately columns & double front doors & a 3-car garage. Step inside to a breathtaking 2-story foyer w/soaring 19-ft ceilings. The open-concept main level features 10-ft ceilings, creating an airy & welcoming space ideal for entertaining. The layout flows effortlessly - from the sun-drenched living room into the home office, or study. Continue into the stylish wet bar area, complete w/ seating & a wine chiller, which connects seamlessly to an eat-in space highlighted by a dramatic accent wall & floating fireplace - a true statement piece. The heart of the home is the gourmet chef's kitchen, boasting a 10x6 center island, quartz counters, top-of-the-line appliances, dual sinks & a walk-in pantry. A formal dining room & 2 beautifully appointed half baths complete this level. Upstairs, you'll find a flexible second living area/sitting room, along w/ 4 generously sized bedrooms. One features its own private en-suite, while another full bath serves the remaining bedrooms. The primary suite offers a spacious walk-in closet & a spa-like bath w/quartz counters, jacuzzi tub & a walk-in shower.
Listing Courtesy of Coldwell Banker Realty
Our team consists of dedicated real estate professionals passionate about helping our clients achieve their goals. Every client receives personalized attention, expert guidance, and unparalleled service. Meet our team:

Broker/Owner
860-214-8008
Email
Broker/Owner
843-614-7222
Email
Associate Broker
860-383-5211
Email
Realtor®
860-919-7376
Email
Realtor®
860-538-7567
Email
Realtor®
860-222-4692
Email
Realtor®
860-539-5009
Email
Realtor®
860-681-7373
Email
Acres : 3.98
Appliances Included : Gas Range, Microwave, Range Hood, Refrigerator, Dishwasher, Wine Chiller
Attic : Unfinished, Pull-Down Stairs
Basement : Full, Unfinished, Storage, Interior Access, Walk-out, Concrete Floor, Full With Walk-Out
Full Baths : 3
Half Baths : 2
Baths Total : 5
Beds Total : 4
City : Durham
Cooling : Central Air, Zoned
County : Middlesex
Elementary School : Per Board of Ed
Foundation : Concrete
Fuel Tank Location : In Ground
Garage Parking : Attached Garage
Garage Slots : 3
Description : Level Lot, Sloping Lot, Cleared, Professionally Landscaped
Amenities : Commuter Bus, Golf Course, Health Club, Library, Medical Facilities, Park, Playground/Tot Lot
Neighborhood : N/A
Parcel : 2137389
Postal Code : 06422
Roof : Asphalt Shingle
Sewage System : Septic
SgFt Description : per specs
Total SqFt : 4356
Tax Year : July 2025-June 2026
Total Rooms : 8
Watersource : Private Well
weeb : RPR, IDX Sites, Realtor.com
Phone
860-384-7624
Address
20 Hopmeadow St, Unit 821, Weatogue, CT 06089