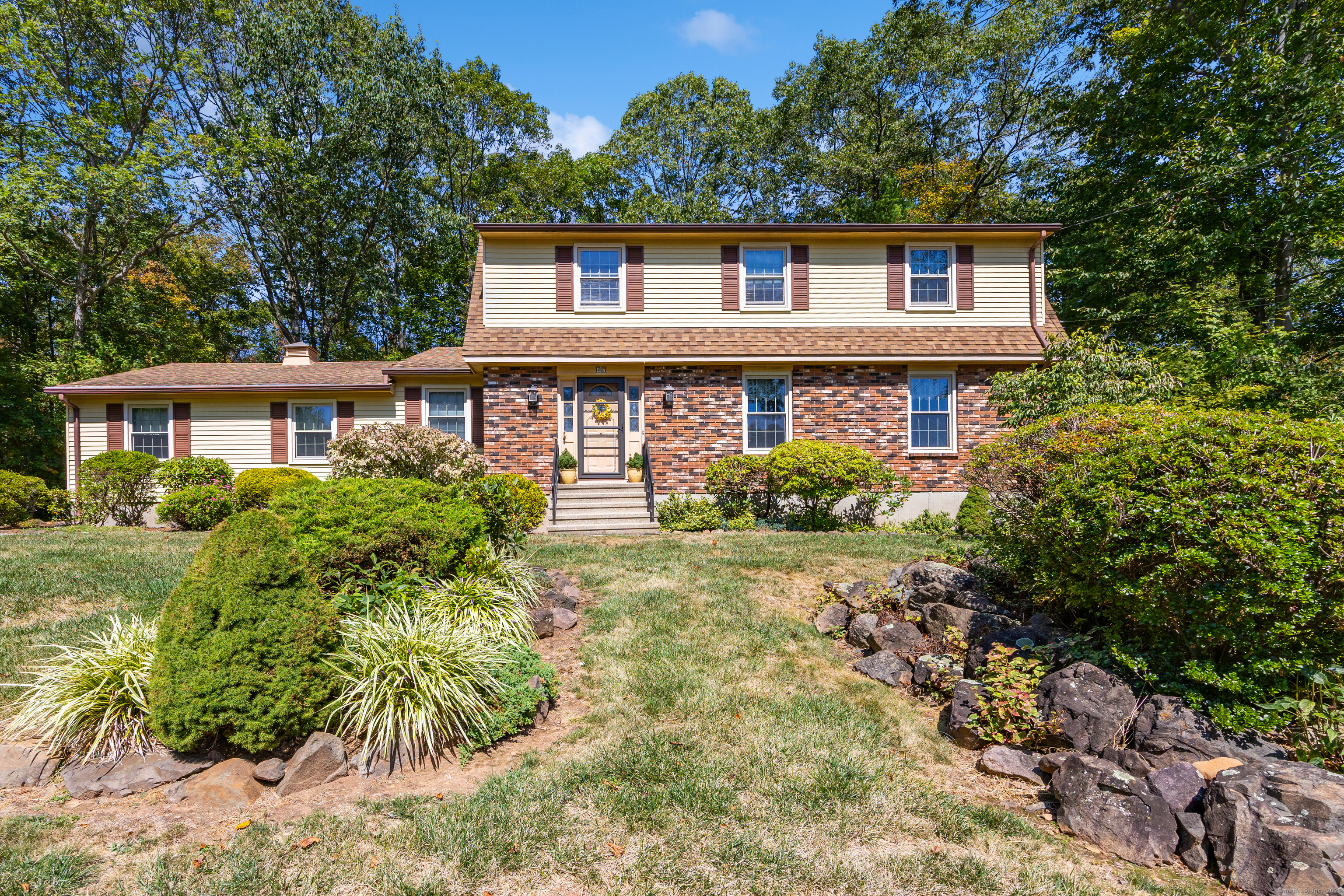
Bedrooms
Bathrooms
Sq Ft
Price
Branford, Connecticut
This inviting colonial blends timeless character with endless potential, offering the perfect backdrop for both everyday living and entertaining. The main level features a spacious formal living room that flows into the dining room, a bright eat-in kitchen overlooking the backyard, and a cozy family room with wide plank wood floors, a fireplace, and sliders to an extraordinary outdoor retreat. A half bath and laundry room complete the first floor. Upstairs, you'll find four bedrooms and two full baths, including a large primary suite with its own en-suite bath. Hardwood floors run throughout much of the home, adding warmth and comfort. Additional highlights include a two-car attached garage, ample storage, and a flexible floor plan designed for comfort and function. Set on a generous lot on a quiet cul-de-sac, in an established neighborhood with peaceful surroundings and beautiful views, this property offers the ideal opportunity to update, personalize, and build equity. With solid bones and a classic layout, this home is ready for your vision. Don't miss your chance to make this well-loved colonial your own. Property Sold As-Is and ready to make your own.
Listing Courtesy of Real Broker CT, LLC
Our team consists of dedicated real estate professionals passionate about helping our clients achieve their goals. Every client receives personalized attention, expert guidance, and unparalleled service. Meet our team:

Broker/Owner
860-214-8008
Email
Broker/Owner
843-614-7222
Email
Associate Broker
860-383-5211
Email
Realtor®
860-919-7376
Email
Realtor®
860-538-7567
Email
Realtor®
860-222-4692
Email
Realtor®
860-539-5009
Email
Realtor®
860-681-7373
Email
Realtor®
860-249-1641
Email
Acres : 0.92
Appliances Included : Electric Range, Refrigerator, Dishwasher, Washer, Dryer
Attic : Access Via Hatch
Basement : Full, Unfinished, Concrete Floor, Full With Hatchway
Full Baths : 2
Half Baths : 1
Baths Total : 3
Beds Total : 4
City : Branford
Cooling : Ceiling Fans, Central Air
County : New Haven
Elementary School : Per Board of Ed
Fireplaces : 1
Foundation : Concrete
Fuel Tank Location : In Basement
Garage Parking : None
Description : Lightly Wooded, Dry, Sloping Lot
Neighborhood : N/A
Parcel : 1067252
Postal Code : 06471
Roof : Asphalt Shingle
Sewage System : Septic
Total SqFt : 2240
Tax Year : July 2025-June 2026
Total Rooms : 9
Watersource : Private Well
weeb : RPR, IDX Sites, Realtor.com
Phone
860-384-7624
Address
20 Hopmeadow St, Unit 821, Weatogue, CT 06089