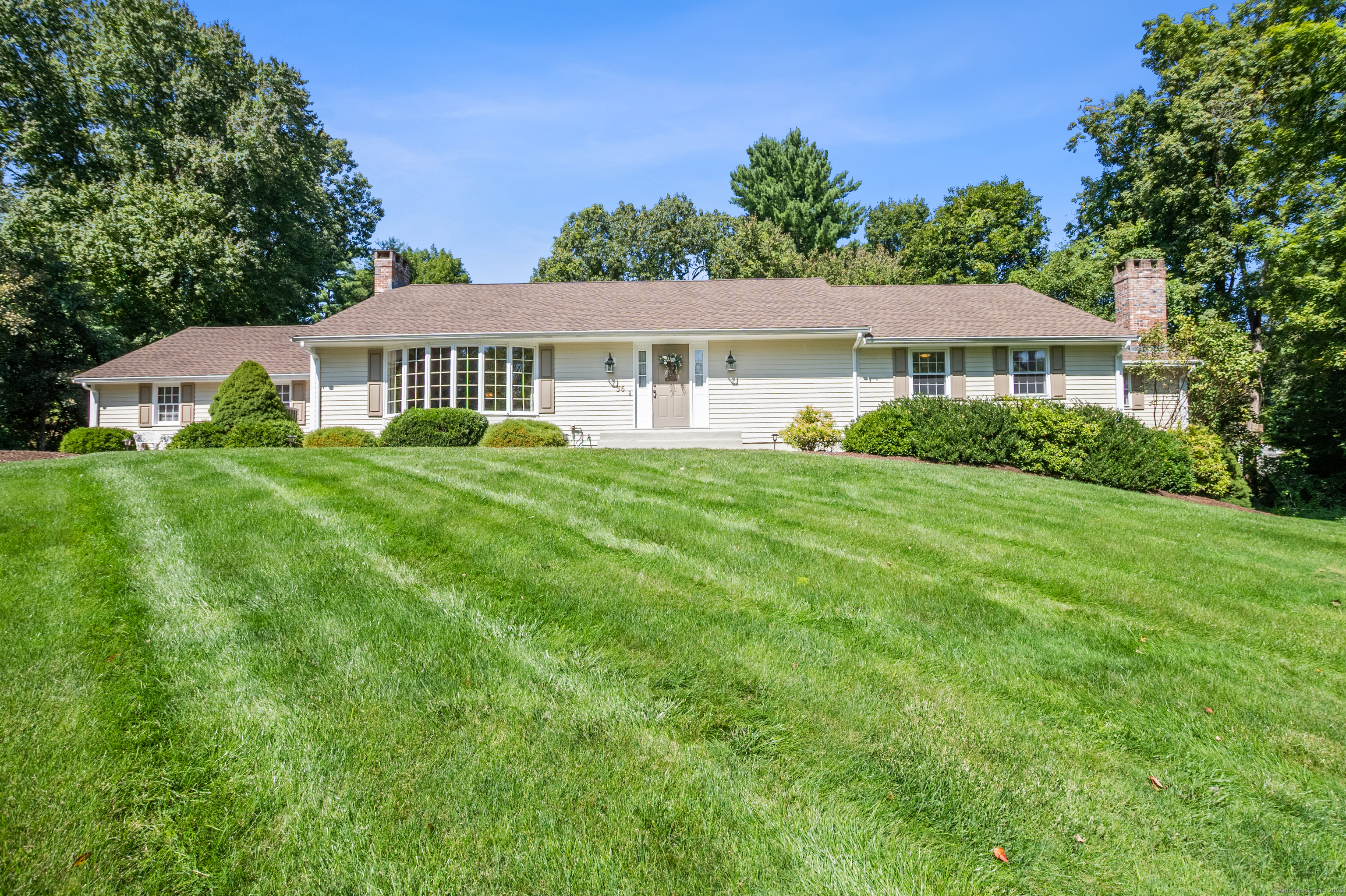
Bedrooms
Bathrooms
Sq Ft
Price
Simsbury, Connecticut
Offered! Rarely available Carrabello Ranch known for fine craftsmanship and superb design! Gracious yet comfortable, this home beckons family and friends to sit by the gas fireplace in the vaulted great room and enjoy the glow of the shiny wood floors and the sunny bay window. Dinner in the dining room enhances enjoyment of the fireplace as well. Cooking is a breeze in the updated, well- appointed kitchen boasting ivory cabinetry, quartz counters, a desk and lots of storage. It's so nice when everything has it's place. Relax in the spacious sunroom overlooking the dining room. It's got vaulted ceilings and skylights and overlooks the private, serene yard. The primary suite is a quiet retreat offering hardwood floors, a romantic fireplace and sliders to a large deck. The updated bath has custom cabinetry, double sinks and a heated floor. Two more spacious bedrooms with fans and hardwood floors and two full baths complete the main floor. Then there's the Lower Level Surprise! Enjoy the huge heated/cooled family room with fireplace, 2 bedrooms, a closet, full bath, and sliders to a stone patio. There's also lots of storage space! Location is high on everyone's list and this home is minutes away from shopping, restaurants, summer music and a short drive to Heublein Tower. Also don't forget that Simsbury has an award winning school system. This is a great home in a great neighborhood in a great town and it can be yours. *See list of special features in attachments.
Listing Courtesy of KW Legacy Partners
Our team consists of dedicated real estate professionals passionate about helping our clients achieve their goals. Every client receives personalized attention, expert guidance, and unparalleled service. Meet our team:

Broker/Owner
860-214-8008
Email
Broker/Owner
843-614-7222
Email
Associate Broker
860-383-5211
Email
Realtor®
860-919-7376
Email
Realtor®
860-538-7567
Email
Realtor®
860-222-4692
Email
Realtor®
860-539-5009
Email
Realtor®
860-681-7373
Email
Realtor®
860-249-1641
Email
Acres : 0.92
Appliances Included : Gas Range, Microwave, Refrigerator, Dishwasher, Disposal, Washer, Dryer
Attic : Pull-Down Stairs
Basement : Full, Heated, Storage, Cooled, Partially Finished, Walk-out, Full With Walk-Out
Full Baths : 4
Baths Total : 4
Beds Total : 5
City : Simsbury
Cooling : Ceiling Fans, Central Air
County : Hartford
Elementary School : Latimer Lane
Fireplaces : 3
Foundation : Concrete
Garage Parking : Attached Garage
Garage Slots : 3
Description : In Subdivision, Lightly Wooded, Sloping Lot
Middle School : Henry James
Amenities : Commuter Bus, Health Club, Library, Medical Facilities, Public Pool, Public Rec Facilities, Shopping/Mall
Neighborhood : Weatogue
Parcel : 695811
Postal Code : 06089
Roof : Shingle
Additional Room Information : Foyer, Mud Room
Sewage System : Public Sewer Connected
Sewage Usage Fee : 375
Total SqFt : 3987
Tax Year : July 2025-June 2026
Total Rooms : 9
Watersource : Public Water Connected
weeb : RPR, IDX Sites, Realtor.com
Phone
860-384-7624
Address
20 Hopmeadow St, Unit 821, Weatogue, CT 06089