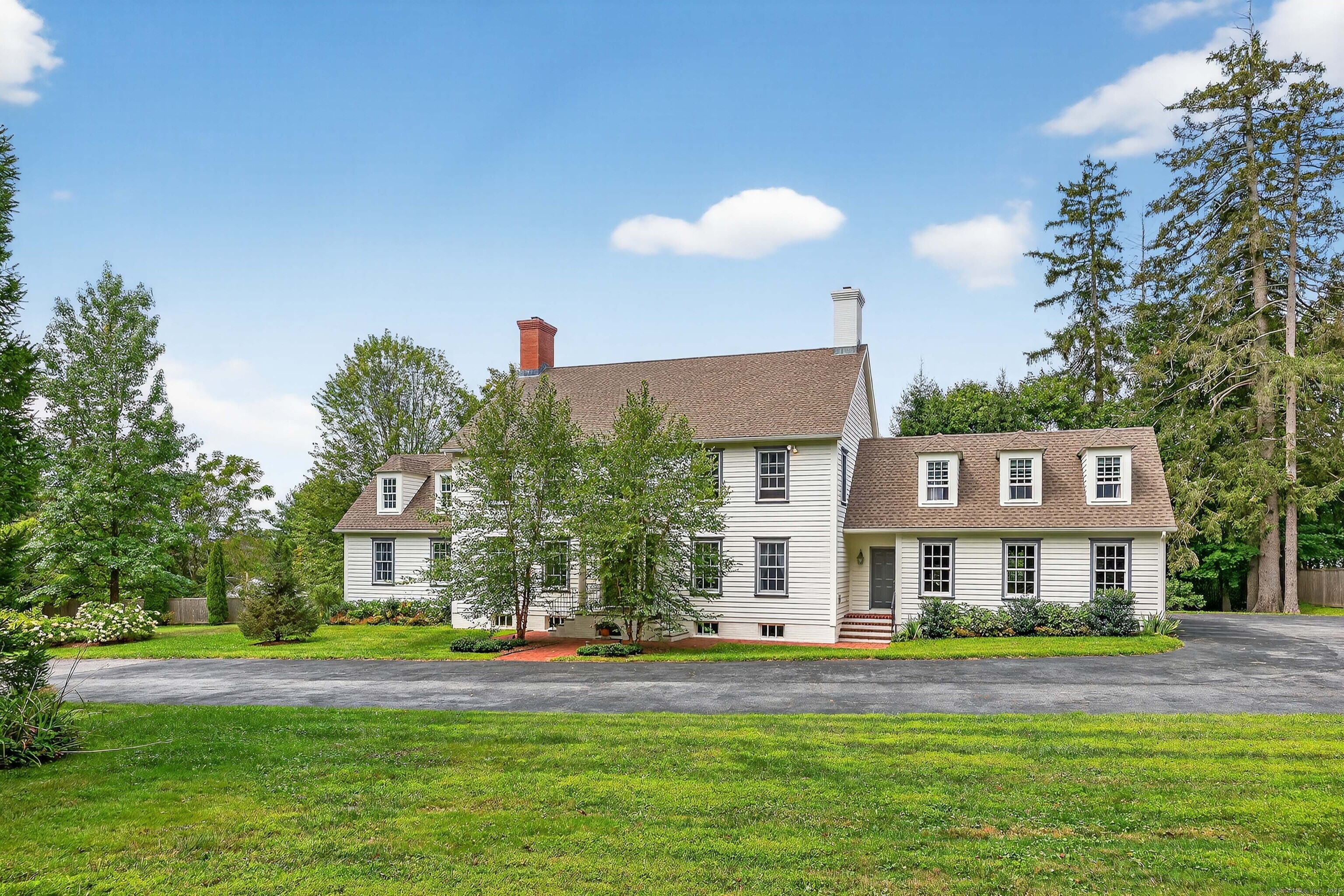
Bedrooms
Bathrooms
Sq Ft
Price
Litchfield, Connecticut
In the heart of historic Litchfield CT, this 2004 colonial sits on a private 1-acre flag lot a short walk to the Green. 4,065sqft with an open, light-filled layout, 9ft ceilings, and wide-plank white oak floors. The great room with fireplace connects to the 2023 kitchen with granite counters, GE Cafe appliances, a Viking wine fridge, and a Miele steam oven. A library with a 16.5ft cathedral ceiling has radiant heat. A powder room with brick courtyard tile, a laundry with granite-effect tile and large sink, and a mudroom with a half bath complete the main level. Upstairs, the primary suite has a tray ceiling, Italian-tiled bath with radiant heat, and plumbing for a spa tub. 2 additional en-suite bedrooms have custom-tiled baths (1 with spa tub). A 400sqft bonus room with window seats sits over the 3-car garage.The 1,600sqft walkout basement (8ft ceilings, historic windows) suits a gym, office, or apartment. Exterior features include a columned entry with granite steps, red brick walkways, 46 Woodwright windows with custom trim/shutters, a paved 24ft driveway with turnaround, and a 3-car garage with 10ft bays, workshop, and masonry floor. A private deck, hot tub, landscaped gardens, evergreens, and fieldstone walls create a quiet in-town setting.Systems: 4-zone geothermal on the 1st floor; oil furnace with AC upstairs; rubberized basement walls; 20-gpm well; city sewer; 240V outlets; insulated attic;Recent updates: GAF roof (Oct 2024), , fresh Benjamin Moore exterior paint.
Listing Courtesy of William Pitt Sotheby's Int'l
Our team consists of dedicated real estate professionals passionate about helping our clients achieve their goals. Every client receives personalized attention, expert guidance, and unparalleled service. Meet our team:

Broker/Owner
860-214-8008
Email
Broker/Owner
843-614-7222
Email
Associate Broker
860-383-5211
Email
Realtor®
860-919-7376
Email
Realtor®
860-538-7567
Email
Realtor®
860-222-4692
Email
Realtor®
860-539-5009
Email
Realtor®
860-681-7373
Email
Realtor®
860-249-1641
Email
Acres : 0.99
Appliances Included : Gas Cooktop, Oven/Range, Range Hood, Refrigerator, Freezer, Dishwasher, Washer, Dryer, Wine Chiller
Attic : Pull-Down Stairs
Basement : Full, Full With Hatchway
Full Baths : 3
Half Baths : 2
Baths Total : 5
Beds Total : 3
City : Litchfield
Cooling : Central Air
County : Litchfield
Elementary School : Per Board of Ed
Fireplaces : 1
Foundation : Concrete
Fuel Tank Location : In Basement
Garage Parking : None, Driveway
Description : Level Lot
Amenities : Golf Course, Health Club, Lake, Library, Medical Facilities, Private School(s), Tennis Courts
Neighborhood : N/A
Parcel : 819123
Total Parking Spaces : 6
Postal Code : 06759
Roof : Asphalt Shingle
Sewage System : Septic
Total SqFt : 3579
Tax Year : July 2025-June 2026
Total Rooms : 8
Watersource : Private Well
weeb : RPR, IDX Sites, Realtor.com
Phone
860-384-7624
Address
20 Hopmeadow St, Unit 821, Weatogue, CT 06089