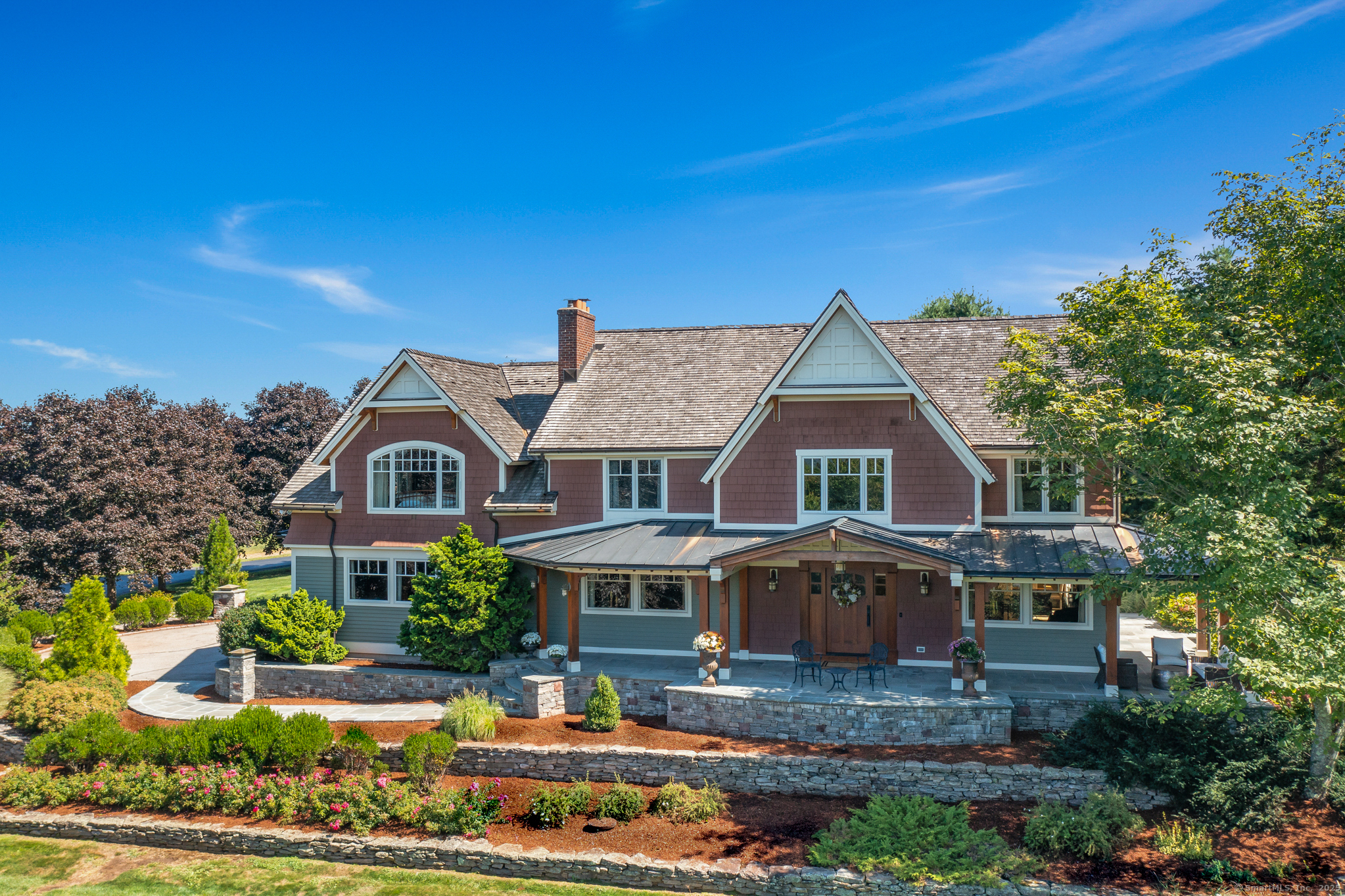
Bedrooms
Bathrooms
Sq Ft
Price
Glastonbury, Connecticut
ENCHANTING....It's THE ONE you've always admired, nestled in a most coveted, tranquil setting amongst the bucolic hills and orchards of South Glastonbury. Every room a masterpiece, every window a canvas displaying captivating VIEWS of lush, colorful gardens, in-ground heated gunite pool, spectacular sunsets, and the ever- iconic Hartford skyline. The entire property is framed by a row of mature maple trees. The home has been extensively, lovingly renovated since 2006 and beyond, including the addition of a magnificent primary bedroom retreat featuring luxurious bath with French doors out to terrace, walk-in closets, 2- story vaulted ceiling, and Palladian window showcasing views of Hartford skyline and beyond. Each renovation was done with an eye toward incorporating natural elements into the design: handcrafted cherry entry door, inlaid wideboard wood and slate flooring in the foyer, magazine- worthy "beam and board" ceiling in the family room, a wall of hand hewn stone surrounding fireplace in the dining room, and a sweeping bluestone front porch with natural red cedar columns and ceiling. The gourmet kitchen, redone in 2024, boasts a walk-in pantry, quartz countertops, custom built-ins and stunning eat-in area. It is framed by walls of windows ushering in tons of natural light and inviting backyard views of pool, bluestone patio and pergola. Entertaining is a breeze with a wonderful, open layout welcoming family or guests into spaces that are both functional and fun...
Listing Courtesy of Berkshire Hathaway NE Prop.
Our team consists of dedicated real estate professionals passionate about helping our clients achieve their goals. Every client receives personalized attention, expert guidance, and unparalleled service. Meet our team:

Broker/Owner
860-214-8008
Email
Broker/Owner
843-614-7222
Email
Associate Broker
860-383-5211
Email
Realtor®
860-919-7376
Email
Realtor®
860-538-7567
Email
Realtor®
860-222-4692
Email
Realtor®
860-539-5009
Email
Realtor®
860-681-7373
Email
Realtor®
860-249-1641
Email
Acres : 1.12
Appliances Included : Gas Range, Oven/Range, Microwave, Subzero, Dishwasher, Disposal, Washer, Dryer, Wine Chiller
Attic : Pull-Down Stairs
Basement : Full, Garage Access, Interior Access, Partially Finished, Liveable Space, Partial With Walk-Out
Full Baths : 3
Half Baths : 2
Baths Total : 5
Beds Total : 4
City : Glastonbury
Cooling : Central Air
County : Hartford
Elementary School : Nayaug
Fireplaces : 2
Foundation : Concrete
Fuel Tank Location : In Basement
Garage Parking : Attached Garage
Garage Slots : 2
Description : Fence - Wood, Fence - Full, City Views, Level Lot, Professionally Landscaped
Amenities : Golf Course, Park, Stables/Riding
Neighborhood : Bell Town
Parcel : 564919
Pool Description : Gunite, Concrete, Spa, Safety Fence, In Ground Pool
Postal Code : 06073
Roof : Wood Shingle, Gable
Additional Room Information : Foyer
Sewage System : Septic
SgFt Description : Town
Total SqFt : 4539
Tax Year : July 2025-June 2026
Total Rooms : 9
Watersource : Private Well
weeb : RPR, IDX Sites, Realtor.com
Phone
860-384-7624
Address
20 Hopmeadow St, Unit 821, Weatogue, CT 06089