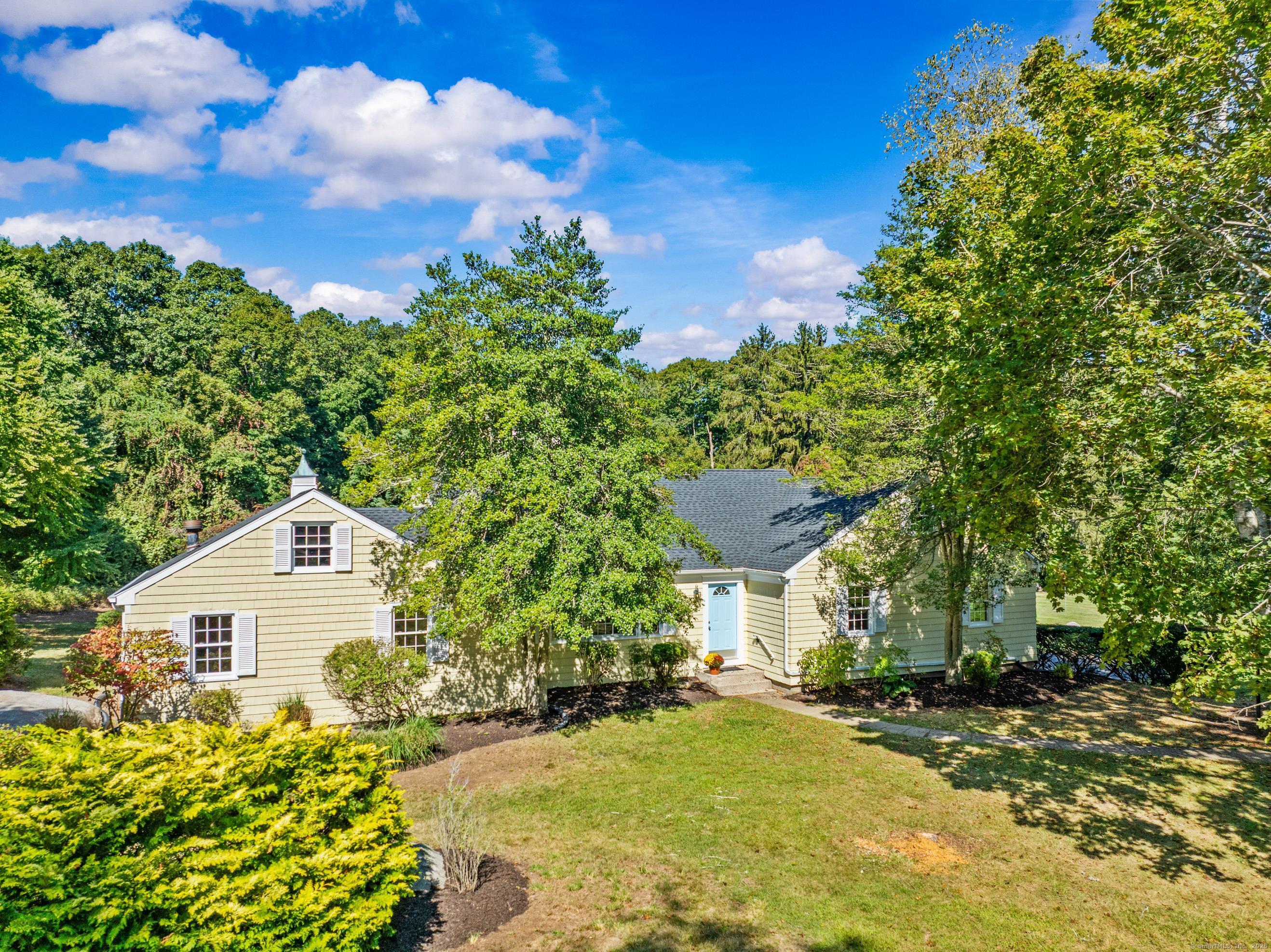
Bedrooms
Bathrooms
Sq Ft
Price
Madison, Connecticut
On a quiet cul de sac, sits this 2300 sf one floor custom home with an additional 300 sf three season sun room (with propane stove) in a lush, very private setting. This gracious home is situated on over an acre of private mature landscaped grounds, including a tennis court (needs some work), offering privacy while still part of a cul de sac neighborhood. Freshly painted inside and out, with refinished hardwood floors, top of the line newer furnace and recent new roof make this move in ready. Originally four bedrooms, two bedrooms were combined to create a spacious, master suite with a redone master bath, two walk in closets and one cedar closet, two built in chests of drawers and recessed indirect lighting---a true retreat. A total of three bedrooms, all generous sized, (one with a ceiling fan) and two and a half baths. On the lower level there is an oversized two car garage with storage to complete this home. Finally, there are three off-street parking spaces in addition to the two car garage.
Listing Courtesy of Sunset Creek Realty, LLC
Our team consists of dedicated real estate professionals passionate about helping our clients achieve their goals. Every client receives personalized attention, expert guidance, and unparalleled service. Meet our team:

Broker/Owner
860-214-8008
Email
Broker/Owner
843-614-7222
Email
Associate Broker
860-383-5211
Email
Realtor®
860-919-7376
Email
Realtor®
860-538-7567
Email
Realtor®
860-222-4692
Email
Realtor®
860-539-5009
Email
Realtor®
860-681-7373
Email
Realtor®
860-249-1641
Email
Acres : 1.16
Appliances Included : Electric Range, Microwave, Refrigerator, Dishwasher
Attic : Unfinished, Pull-Down Stairs
Basement : Crawl Space, Partial, Storage, Garage Access, Interior Access, Walk-out, Concrete Floor
Full Baths : 2
Half Baths : 1
Baths Total : 3
Beds Total : 3
City : Madison
Cooling : Central Air
County : New Haven
Elementary School : Per Board of Ed
Fireplaces : 1
Foundation : Block
Fuel Tank Location : In Basement
Garage Parking : Under House Garage, Paved, Off Street Parking
Garage Slots : 2
Description : Secluded, Treed, Level Lot, Professionally Landscaped
Middle School : Per Board of Ed
Amenities : Library, Medical Facilities
Neighborhood : N/A
Parcel : 1157026
Total Parking Spaces : 3
Postal Code : 06443
Roof : Asphalt Shingle
Additional Room Information : Laundry Room
Sewage System : Septic
SgFt Description : Additional 304 SF finished enclosed porch
Total SqFt : 2283
Tax Year : July 2025-June 2026
Total Rooms : 8
Watersource : Private Well
weeb : RPR, IDX Sites, Realtor.com
Phone
860-384-7624
Address
20 Hopmeadow St, Unit 821, Weatogue, CT 06089