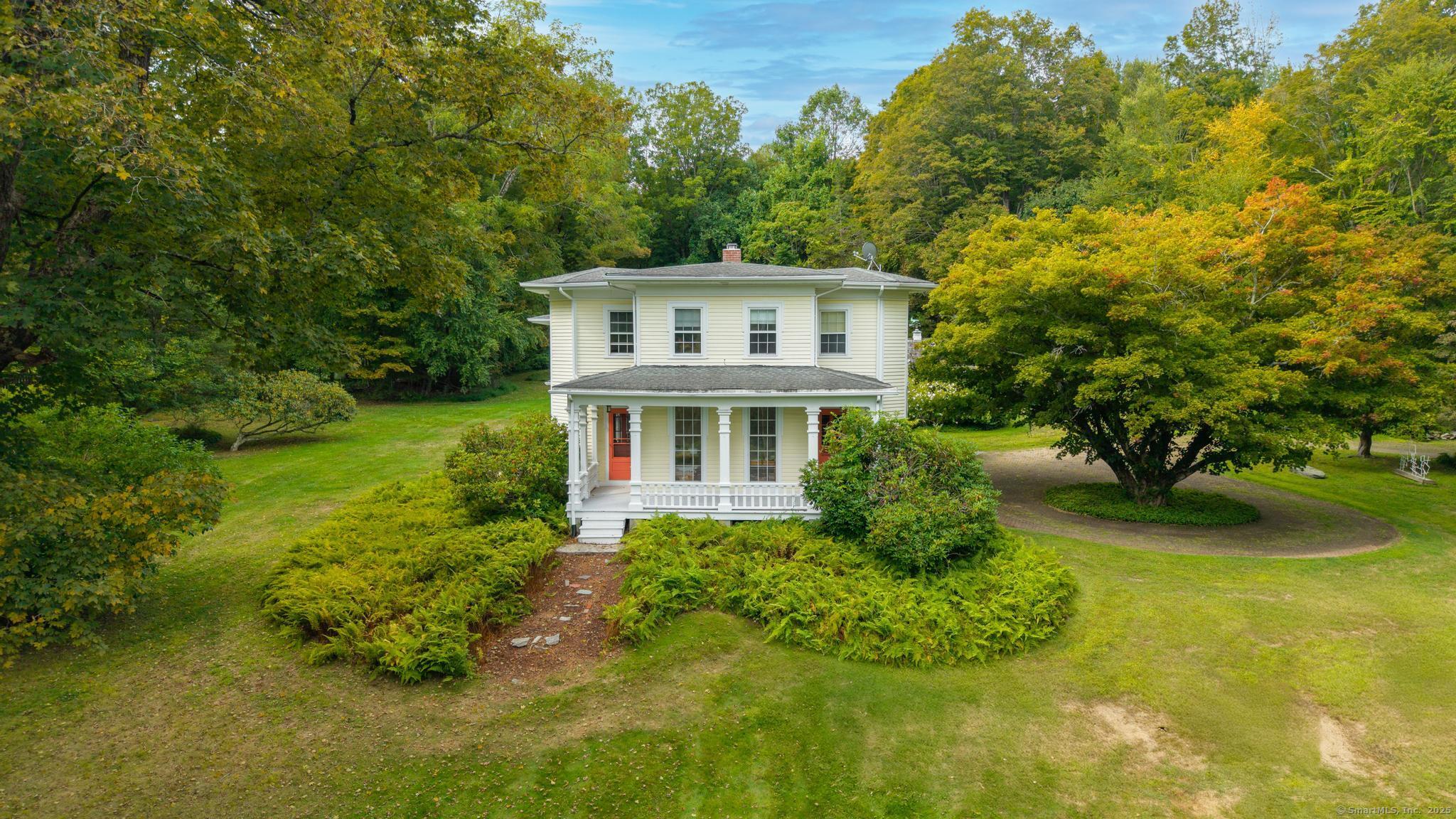
Bedrooms
Bathrooms
Sq Ft
Price
Monroe, Connecticut
Set on 3.3 acres in the heart of Monroe, this historic 19th-century home with Italianate influences blends timeless character with a one-of-a-kind creative retreat. At the heart of the property is a fully restored post-and-beam barn, now an impressive art studio with electricity, offering endless potential for creative, professional, or recreational use. The main residence features soaring 9-foot-plus ceilings, original wide-plank hardwood floors, a dramatic spiral staircase, and three fireplaces. The updated kitchen blends period character with modern convenience, showcasing a 6-burner Wolf cooktop, high-end refrigerator and dishwasher, and a dedicated marble pastry counter designed for bakers and entertainers alike. A second barn serves as a versatile workshop, while a rustic pavilion offers a peaceful spot for relaxation or entertaining, and a former pool house provides additional flexibility for storage or future adaptation. Stone patios, a wrap-around porch, and expansive grounds complete this rare property that balances timeless charm with endless possibilities.
Listing Courtesy of Carey & Guarrera Real Estate
Our team consists of dedicated real estate professionals passionate about helping our clients achieve their goals. Every client receives personalized attention, expert guidance, and unparalleled service. Meet our team:

Broker/Owner
860-214-8008
Email
Broker/Owner
843-614-7222
Email
Associate Broker
860-383-5211
Email
Realtor®
860-919-7376
Email
Realtor®
860-538-7567
Email
Realtor®
860-222-4692
Email
Realtor®
860-539-5009
Email
Realtor®
860-681-7373
Email
Realtor®
860-249-1641
Email
Acres : 3.32
Appliances Included : Cook Top, Microwave, Refrigerator, Dishwasher
Basement : Full, Unfinished
Full Baths : 2
Half Baths : 1
Baths Total : 3
Beds Total : 4
City : Monroe
Cooling : None
County : Fairfield
Elementary School : Per Board of Ed
Fireplaces : 2
Foundation : Stone
Fuel Tank Location : In Basement
Garage Parking : Barn, Detached Garage
Garage Slots : 1
Description : Level Lot, Sloping Lot
Neighborhood : N/A
Parcel : 178390
Postal Code : 06468
Roof : Asphalt Shingle
Sewage System : Cesspool
Total SqFt : 2792
Tax Year : July 2025-June 2026
Total Rooms : 10
Watersource : Private Well
weeb : RPR, IDX Sites, Realtor.com
Phone
860-384-7624
Address
20 Hopmeadow St, Unit 821, Weatogue, CT 06089