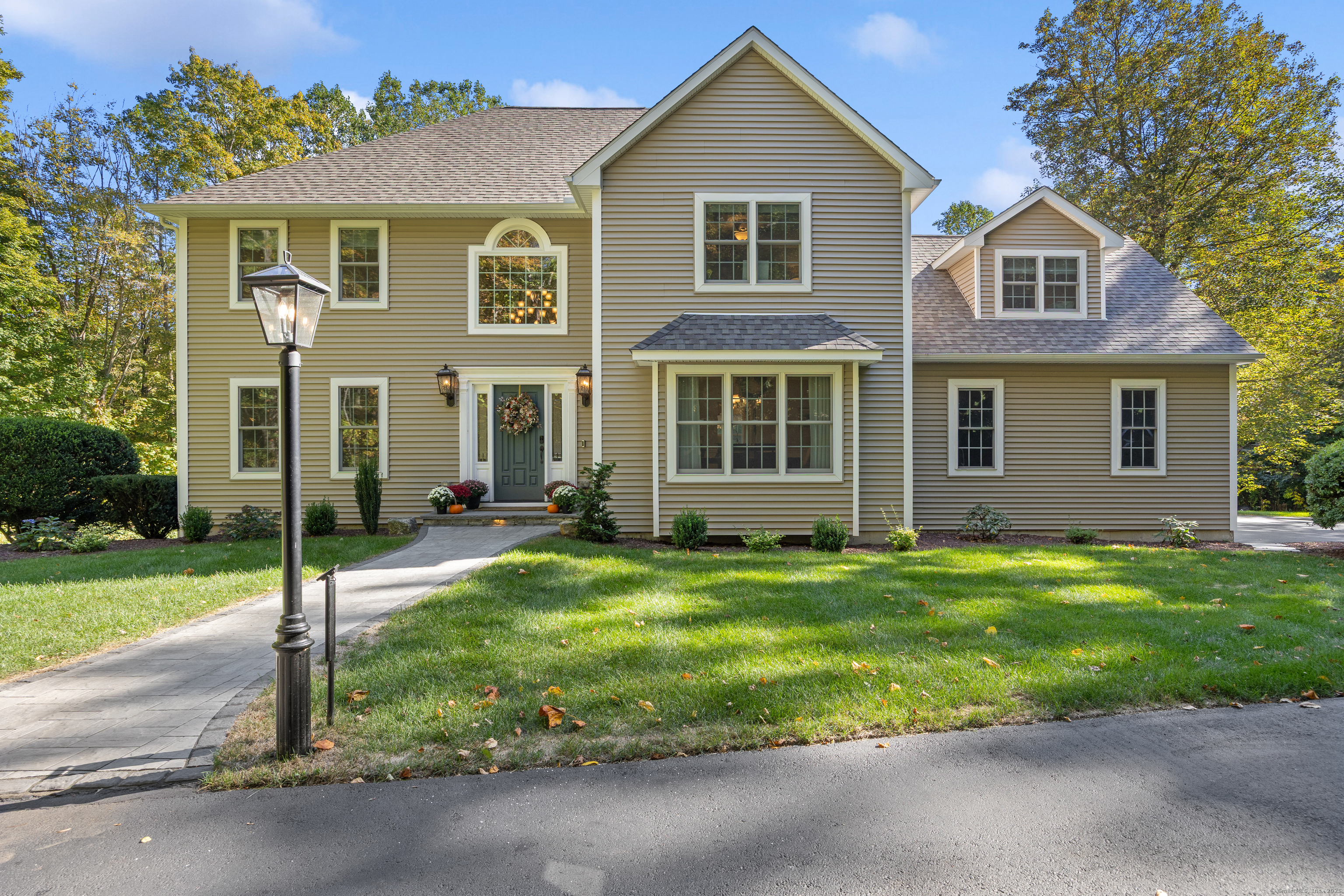
Bedrooms
Bathrooms
Sq Ft
Price
Cheshire, Connecticut
Multiple offers, deadline 10/6, 5:00 PM. Tucked away on 3.5 beautiful acres this spectacular home welcomes you with timeless elegance & thoughtful design. From custom millwork & charming wainscoting, to detailed floor inlays & crafted ceiling, every detail was curated to impress. Fabulous, open floor plan flows effortlessly from the modern kitchen-with a large center island, sleek granite counters, high-end SS appliances and abundant cabinetry - to the spacious family room with an elegant propane fireplace. Large, well-appointed dining room is perfect for entertaining, while spacious living room offers ideal space for home office. Upstairs, the luxurious primary suite is a true retreat, highlighted by transom ceiling, a generous custom closet with organizers, and a spa-like bathroom w/soaking tub & designer-tiled shower. Three additional well-sized bedrooms feature hardwood flooring & excellent closet space. A convenient 2nd floor laundry adds to the home comfort and practicality. The walk-out LL expands the living space with flexible options for recreation room, home gym or media/game room. Step outside to your private oasis to enjoy expanded two-tier decking overlooking a beautiful backyard, complete with an above ground pool. This gorgeous home boasts an impressive list of upgrades: 2024 new roof, siding, Andersen windows; 2022 Timber Tech decking, water heater, well pump & tank, whole house generator; 2017 new driveway. Truly a turnkey home in a beautiful, peaceful setti
Listing Courtesy of Calcagni Real Estate
Our team consists of dedicated real estate professionals passionate about helping our clients achieve their goals. Every client receives personalized attention, expert guidance, and unparalleled service. Meet our team:

Broker/Owner
860-214-8008
Email
Broker/Owner
843-614-7222
Email
Associate Broker
860-383-5211
Email
Realtor®
860-919-7376
Email
Realtor®
860-538-7567
Email
Realtor®
860-222-4692
Email
Realtor®
860-539-5009
Email
Realtor®
860-681-7373
Email
Realtor®
860-249-1641
Email
Acres : 3.55
Appliances Included : Gas Range, Convection Oven, Microwave, Range Hood, Refrigerator, Dishwasher, Washer, Dryer
Attic : Unfinished, Pull-Down Stairs
Basement : Full, Heated, Cooled, Interior Access, Partially Finished, Liveable Space, Full With Walk-Out
Full Baths : 2
Half Baths : 1
Baths Total : 3
Beds Total : 4
City : Cheshire
Cooling : Ceiling Fans, Central Air
County : New Haven
Elementary School : Doolittle
Fireplaces : 1
Foundation : Concrete
Fuel Tank Location : In Ground
Garage Parking : Attached Garage, Paved, Off Street Parking
Garage Slots : 2
Description : Some Wetlands, Interior Lot, In Subdivision, Professionally Landscaped, Open Lot
Middle School : Dodd
Amenities : Basketball Court, Golf Course, Lake, Library, Medical Facilities, Public Pool, Public Rec Facilities
Neighborhood : N/A
Parcel : 1088160
Total Parking Spaces : 8
Pool Description : Alarm, Vinyl, Above Ground Pool
Postal Code : 06410
Roof : Asphalt Shingle
Sewage System : Septic
Total SqFt : 3427
Tax Year : July 2025-June 2026
Total Rooms : 9
Watersource : Private Well
weeb : RPR, IDX Sites, Realtor.com
Phone
860-384-7624
Address
20 Hopmeadow St, Unit 821, Weatogue, CT 06089