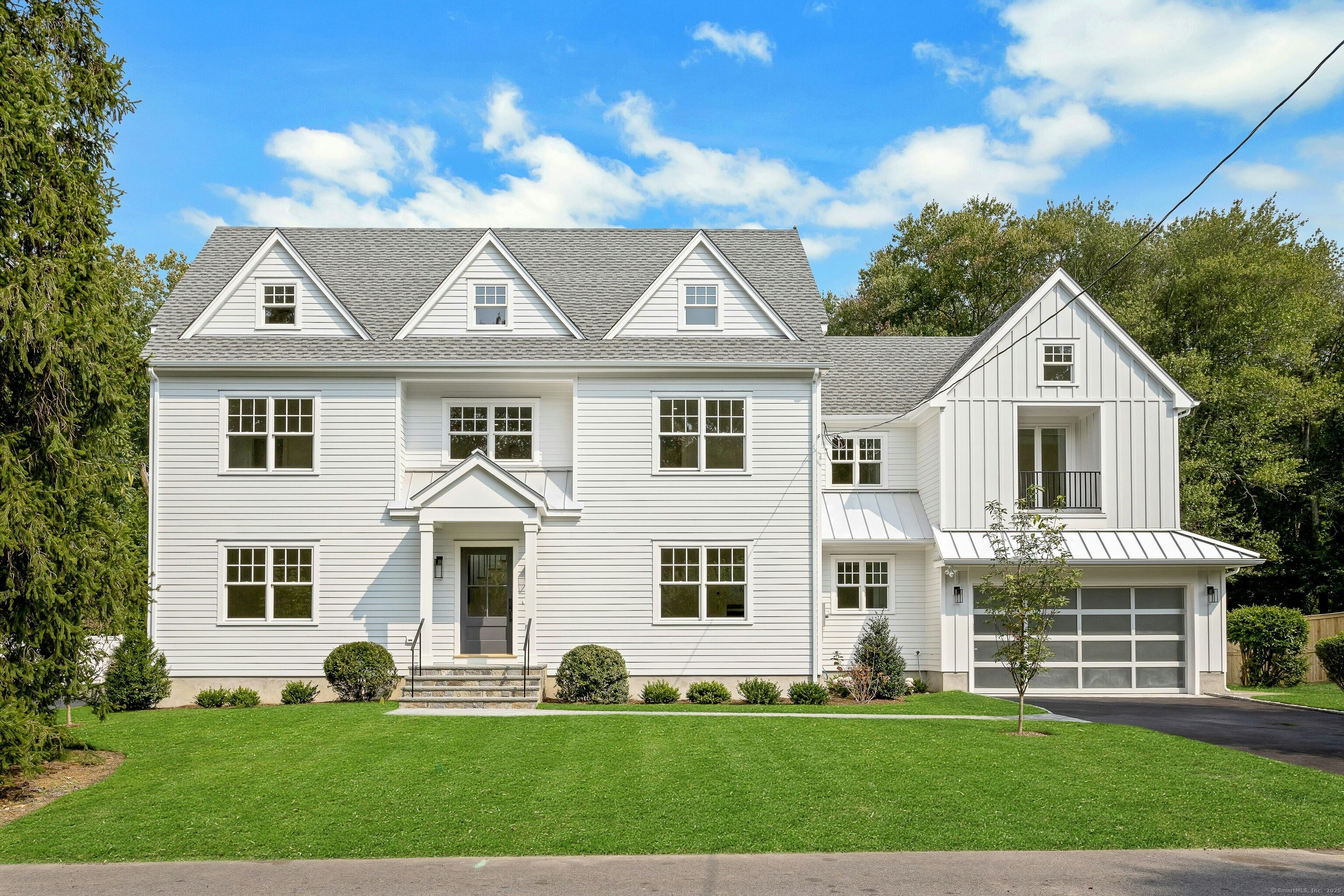
Bedrooms
Bathrooms
Sq Ft
Price
Darien, Connecticut
Spectacular, luxury new construction nestled in one of Darien's most lovely neighborhoods. Thoughtfully designed and impeccably crafted, this home combines timeless sophistication with modern comforts. A dramatic double-height paneled foyer welcomes you inside, leading to a soaring vaulted ceilinged living room, which is anchored by a refined shiplapped gas fireplace. The space opens seamlessly to a spacious stone patio and level yard, creating the perfect setting for elegant indoor-outdoor entertaining. The gourmet kitchen is a true centerpiece, featuring Thermador appliances, exquisite quartz countertops, custom cabinetry, and a sunlit eating area. The serene primary suite offers a generous walk-in closet and a spa-inspired bath complete with a soaking tub, glass-enclosed shower, and dual-sink vanity. ADDITIONALLY, there is an option to use the second floor suite as your primary which includes its own private balcony. The 3rd floor has an expansive extra room ready to make your own as a gym or playroom. Convenient mudroom off the 2-car garage features a special touch for EV owners: 220V service. Attention to detail and fine millwork are showcased in every corner. Enjoy neighborhood block parties and walkability to the Middlesex Club and the Holmes school! This residence presents an extraordinary opportunity to own a beautifully conceived new home in a truly coveted setting!
Listing Courtesy of Compass Connecticut, LLC
Our team consists of dedicated real estate professionals passionate about helping our clients achieve their goals. Every client receives personalized attention, expert guidance, and unparalleled service. Meet our team:

Broker/Owner
860-214-8008
Email
Broker/Owner
843-614-7222
Email
Associate Broker
860-383-5211
Email
Realtor®
860-919-7376
Email
Realtor®
860-538-7567
Email
Realtor®
860-222-4692
Email
Realtor®
860-539-5009
Email
Realtor®
860-681-7373
Email
Realtor®
860-249-1641
Email
Acres : 0.284
Appliances Included : Gas Range, Microwave, Range Hood, Refrigerator, Icemaker, Dishwasher, Wine Chiller
Attic : Walk-up
Basement : Crawl Space
Full Baths : 3
Half Baths : 1
Baths Total : 4
Beds Total : 6
City : Darien
Cooling : Central Air, Zoned
County : Fairfield
Elementary School : Holmes
Fireplaces : 1
Flood Zone : 1
Foundation : Block
Fuel Tank Location : In Ground
Garage Parking : Attached Garage, Driveway
Garage Slots : 2
Description : Level Lot, Professionally Landscaped
Middle School : Middlesex
Amenities : Basketball Court, Golf Course, Lake, Playground/Tot Lot
Neighborhood : N/A
Parcel : 999999999
Total Parking Spaces : 2
Postal Code : 06820
Roof : Asphalt Shingle
Additional Room Information : Bonus Room, Mud Room
Sewage System : Public Sewer Connected
SgFt Description : 4000SQFT
Total SqFt : 4000
Tax Year : July 2025-June 2026
Total Rooms : 10
Watersource : Public Water Connected
weeb : RPR, IDX Sites, Realtor.com
Phone
860-384-7624
Address
20 Hopmeadow St, Unit 821, Weatogue, CT 06089