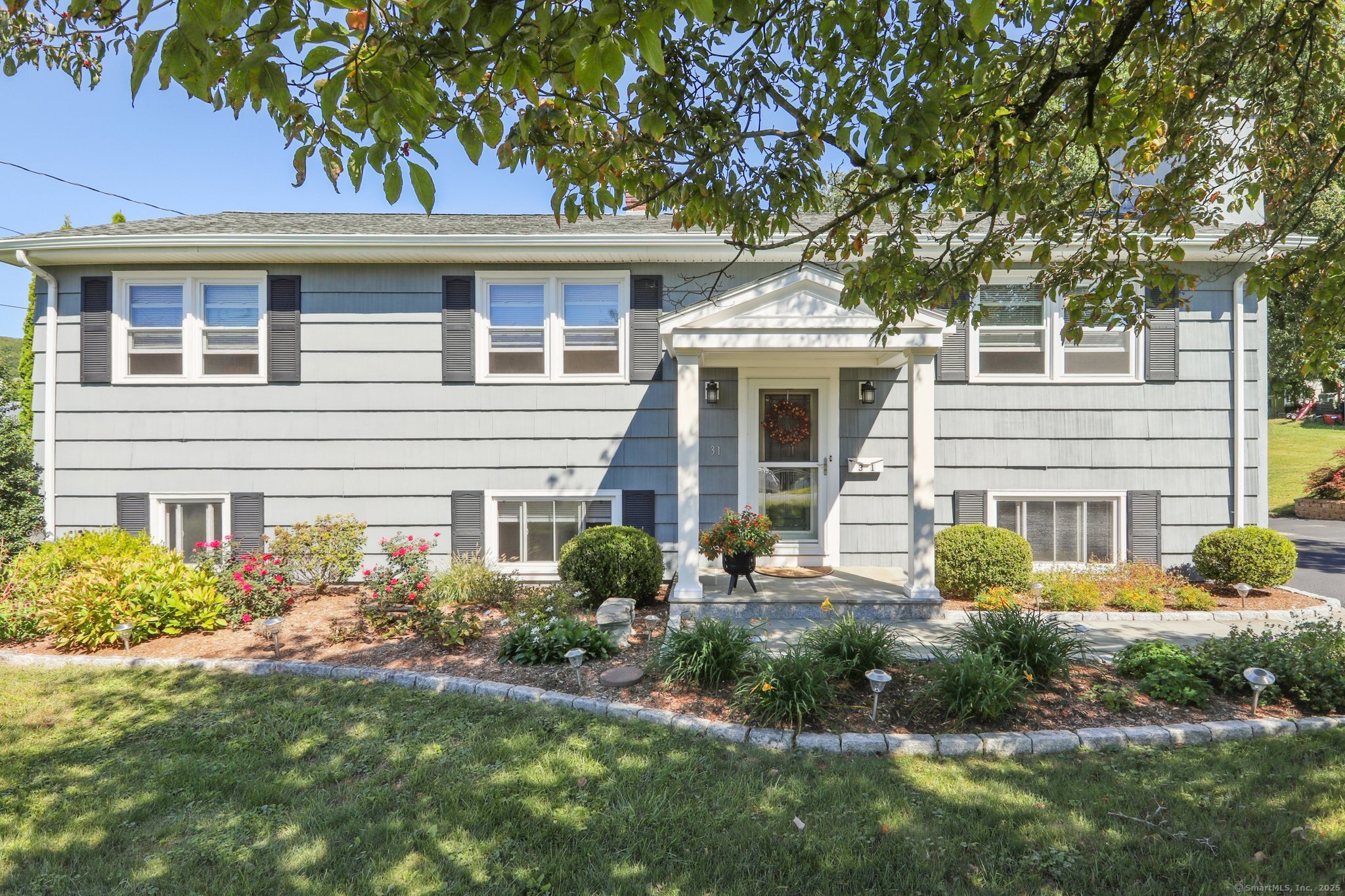
Bedrooms
Bathrooms
Sq Ft
Price
New Milford, Connecticut
Welcome to this impeccable, remodeled raised ranch set in a beautiful neighborhood on a level, park-like lot. Surrounded by lush perennials, bluestone walkways, and a spacious Trex deck, this home offers both curb appeal and a private backyard oasis perfect for entertaining and everyday enjoyment. The interior features a remodeled kitchen with granite countertops, SS appliances, bar height counter/eating space, new flooring, warm maple cabinetry. The kitchen, living room and dining area all flow seamlessly, and the dining room has glass slider access to large, maintenance free deck and gorgeous backyard. The main level provides 3 spacious bedrooms, all with ceiling fans, fresh paint and luxury vinyl plank flooring. The main level full bath boasts a large double sink vanity with quartz top, shower/tub combo with pretty tile, new lighting and double mirrored medicine cabinets - excellent bath storage. A new set of pull down stairs provides easy access to the unfinished attic space, which provides additional storage.
Listing Courtesy of Keller Williams Realty
Our team consists of dedicated real estate professionals passionate about helping our clients achieve their goals. Every client receives personalized attention, expert guidance, and unparalleled service. Meet our team:

Broker/Owner
860-214-8008
Email
Broker/Owner
843-614-7222
Email
Associate Broker
860-383-5211
Email
Realtor®
860-919-7376
Email
Realtor®
860-538-7567
Email
Realtor®
860-222-4692
Email
Realtor®
860-539-5009
Email
Realtor®
860-681-7373
Email
Realtor®
860-249-1641
Email
Acres : 0.61
Appliances Included : Electric Cooktop, Microwave, Refrigerator, Dishwasher, Washer, Dryer
Attic : Unfinished, Storage Space, Pull-Down Stairs
Basement : Full, Storage, Interior Access, Partially Finished, Liveable Space, Full With Hatchway
Full Baths : 2
Baths Total : 2
Beds Total : 3
City : New Milford
Cooling : Central Air
County : Litchfield
Elementary School : Per Board of Ed
Fireplaces : 1
Foundation : Concrete
Fuel Tank Location : In Basement
Garage Parking : None
Description : Dry, Level Lot, Professionally Landscaped
Middle School : Schaghticoke
Amenities : Golf Course, Health Club, Lake, Medical Facilities, Paddle Tennis, Park, Public Rec Facilities, Putting Green
Neighborhood : Sunny Valley Road
Parcel : 1869427
Postal Code : 06776
Roof : Asphalt Shingle
Sewage System : Septic
Total SqFt : 2228
Subdivison : Caldwell Drive
Tax Year : July 2025-June 2026
Total Rooms : 7
Watersource : Shared Well
weeb : RPR, IDX Sites, Realtor.com
Phone
860-384-7624
Address
20 Hopmeadow St, Unit 821, Weatogue, CT 06089