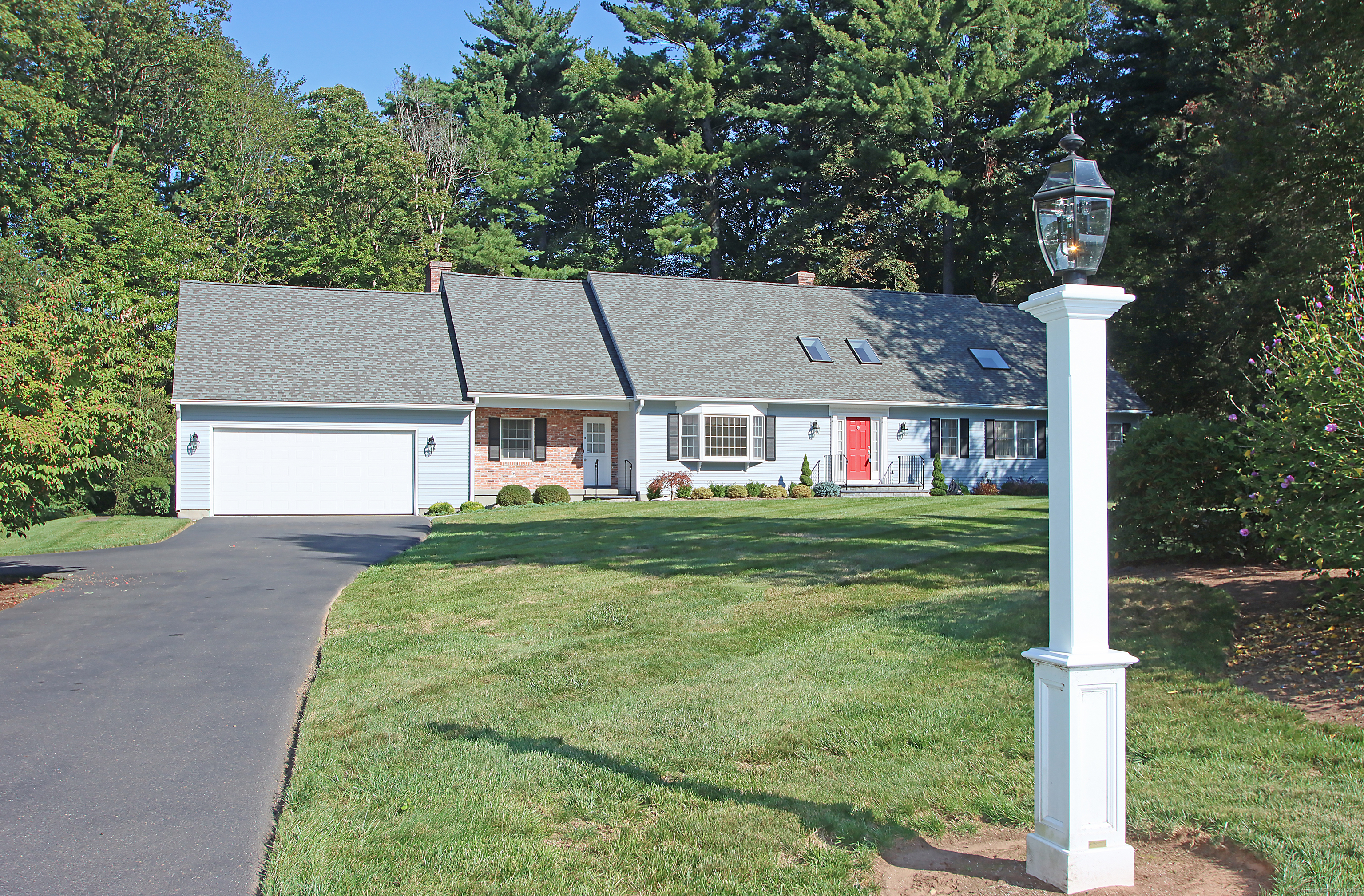
Bedrooms
Bathrooms
Sq Ft
Price
Avon, Connecticut
A Very Special Home on a Wonderful Street! Step inside this show-stopping property and experience all it has to offer. A sun-filled two-story foyer with skylights greets your guests in style. The living room features a large wall of windows, fireplace, and custom built-ins. The formal dining room is ready for those special parties! The heart of the home is the chef's kitchen, complete with a granite center island, custom West Hartford Stair butternut cabinetry, breakfast bar, spacious pantry, and fresh stainless steel appliances. An oversized breakfast nook flows into the heated/cooled sunroom with skylights and private views of the stunning yard and brick patio. Just off the kitchen is a flexible extra room-perfect for a private office, home gym, or game room. The spacious family room offers a wet bar, floor-to-ceiling fireplace, three skylights, and French doors to the patio, making it the ideal gathering spot. A luxurious first-floor primary suite provides comfort and convenience, with a spa-like bath with heated flooring and generous closets. Upstairs, you'll find three additional bedrooms, (with one having a full bath), 2 full baths, hardwood floors, and excellent storage. This property offers an oversized private lot which is nicely set back from the road and includes an updated fresh walk-way, pretty gardens and a front and side entry. This property offers quick occupancy if needed and is located close to all major routes.
Listing Courtesy of Coldwell Banker Realty
Our team consists of dedicated real estate professionals passionate about helping our clients achieve their goals. Every client receives personalized attention, expert guidance, and unparalleled service. Meet our team:

Broker/Owner
860-214-8008
Email
Broker/Owner
843-614-7222
Email
Associate Broker
860-383-5211
Email
Realtor®
860-919-7376
Email
Realtor®
860-538-7567
Email
Realtor®
860-222-4692
Email
Realtor®
860-539-5009
Email
Realtor®
860-681-7373
Email
Realtor®
860-249-1641
Email
Acres : 1.19
Appliances Included : Oven/Range, Microwave, Refrigerator, Dishwasher, Disposal, Washer, Dryer
Attic : Storage Space, Floored, Walk-In
Basement : Full, Full With Hatchway
Full Baths : 3
Half Baths : 1
Baths Total : 4
Beds Total : 4
City : Avon
Cooling : Central Air
County : Hartford
Elementary School : Pine Grove
Fireplaces : 2
Foundation : Concrete
Fuel Tank Location : In Basement
Garage Parking : Attached Garage, Paved, Driveway
Garage Slots : 2
Description : Lightly Wooded
Middle School : Avon
Amenities : Golf Course, Health Club, Library, Medical Facilities, Private School(s), Public Rec Facilities, Shopping/Mall
Neighborhood : N/A
Parcel : 435280
Total Parking Spaces : 2
Postal Code : 06001
Roof : Asphalt Shingle, Gable
Additional Room Information : Foyer
Sewage System : Septic
Total SqFt : 4178
Tax Year : July 2025-June 2026
Total Rooms : 10
Watersource : Public Water Connected
weeb : RPR, IDX Sites, Realtor.com
Phone
860-384-7624
Address
20 Hopmeadow St, Unit 821, Weatogue, CT 06089