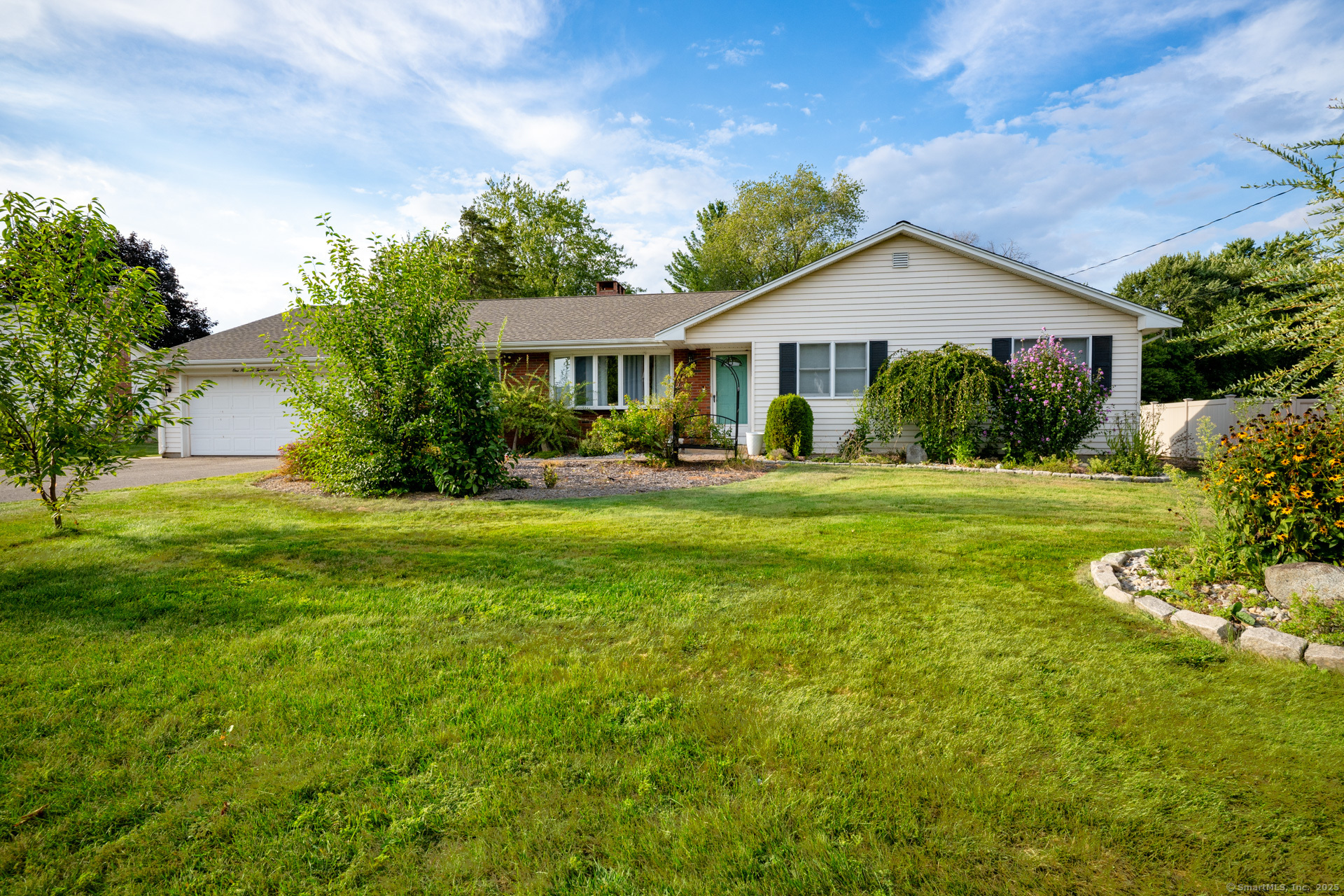
Bedrooms
Bathrooms
Sq Ft
Price
Wethersfield, Connecticut
BEST AND FINAL DEADLINE OF SATURDAY, SEPTEMBER 20 BY END OF DAY. This cheerful, updated ranch is a must see. Plenty of natural light and an open floor plan make it a welcoming home, perfect for entertaining and everyday living. The entry foyer is open to the living room which features a charming bay window. A formal dining room is open to both the living room and kitchen. The remodeled kitchen features white cabinets, granite countertops, an island with seating space, a pantry, and stainless steel appliances. Around the corner is a powder room with laundry area, access to the 2-car attached garage, and a door to the rear yard. The kitchen's interior stone accent wall backs to the statement fireplace which anchors the adjacent family room. A bright sunroom completes the common living area and French doors lead to a spacious deck. The primary bedroom has a walk-in closet and en-suite bathroom. There are two additional bedrooms and a full bathroom in the hallway. Outside, the deck is a fantastic place to relax. It overlooks the expansive backyard with full sun. You'll appreciate that all the mechanical updates are done- 200amp electrical, newer windows, heating and cooling (2018), gas hot water heater (2023), and roof and skylight (2024). With a great layout and location, you'll want to see this home soon!
Listing Courtesy of KW Legacy Partners
Our team consists of dedicated real estate professionals passionate about helping our clients achieve their goals. Every client receives personalized attention, expert guidance, and unparalleled service. Meet our team:

Broker/Owner
860-214-8008
Email
Broker/Owner
843-614-7222
Email
Associate Broker
860-383-5211
Email
Realtor®
860-919-7376
Email
Realtor®
860-538-7567
Email
Realtor®
860-222-4692
Email
Realtor®
860-539-5009
Email
Realtor®
860-681-7373
Email
Realtor®
860-249-1641
Email
Acres : 0.4
Appliances Included : Oven/Range, Microwave, Refrigerator, Dishwasher, Washer, Dryer
Attic : Unfinished, Access Via Hatch
Basement : Full, Unfinished
Full Baths : 2
Half Baths : 1
Baths Total : 3
Beds Total : 3
City : Wethersfield
Cooling : Central Air
County : Hartford
Elementary School : Highcrest
Fireplaces : 1
Foundation : Concrete
Garage Parking : Attached Garage, Paved, Driveway
Garage Slots : 2
Description : Level Lot
Middle School : Silas Deane
Amenities : Shopping/Mall
Neighborhood : N/A
Parcel : 761193
Total Parking Spaces : 4
Postal Code : 06109
Roof : Asphalt Shingle
Sewage System : Public Sewer Connected
Total SqFt : 2142
Tax Year : July 2025-June 2026
Total Rooms : 8
Watersource : Public Water Connected
weeb : RPR, IDX Sites, Realtor.com
Phone
860-384-7624
Address
20 Hopmeadow St, Unit 821, Weatogue, CT 06089