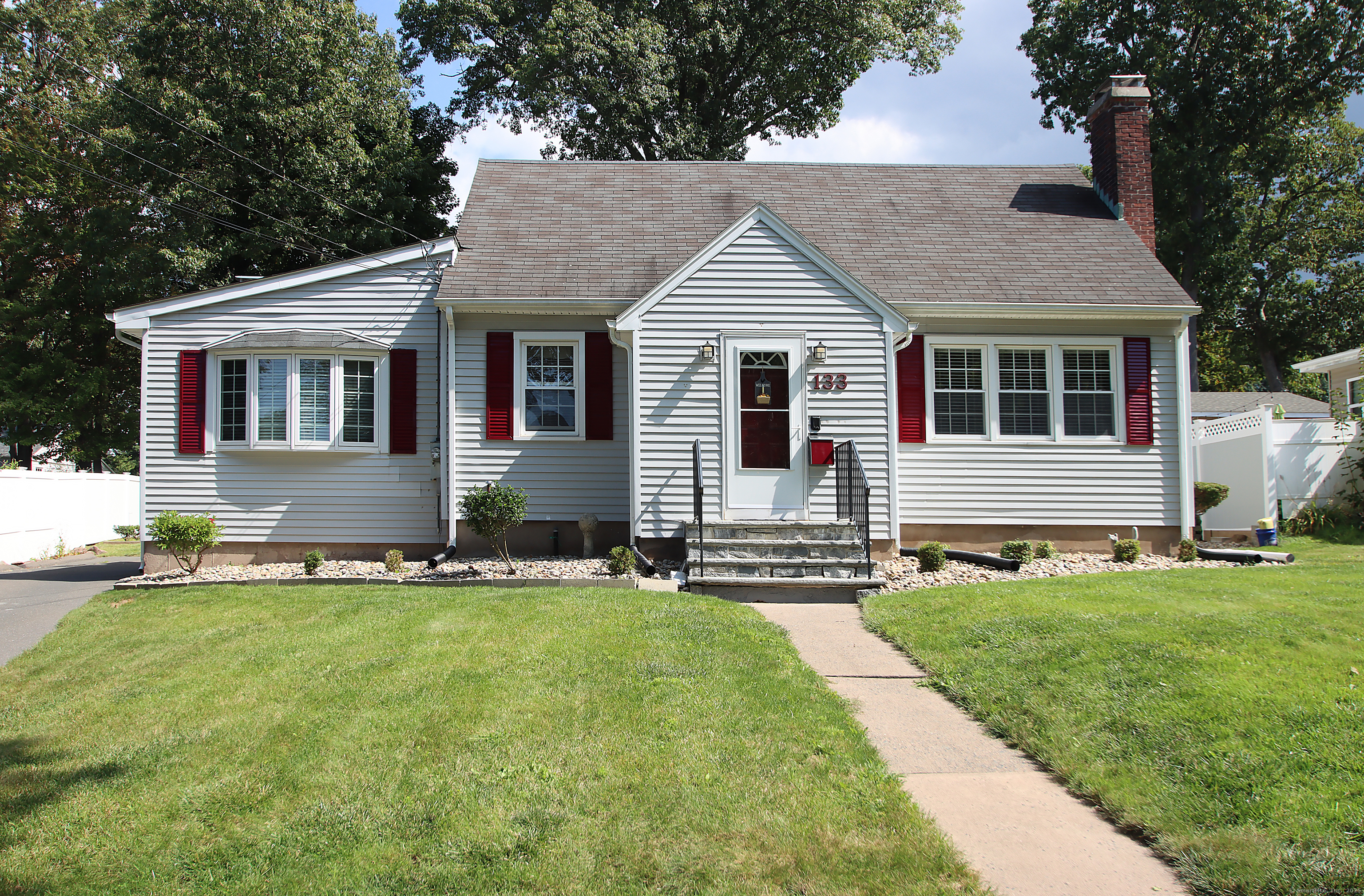
Bedrooms
Bathrooms
Sq Ft
Price
Manchester, Connecticut
This oversized cape home has been well maintained and updated. The first floor additional Family room adds plenty of space for entertaining with a beautiful fieldstone fireplace. The kitchen features corian counters, hardwood floors and is open to the family room and dining area. The living room also features a fireplace and hardwood floors. The first floor bedroom is being used as an office. A full updated bath with tub/shower completes the first floor. Upstairs are two additional bedrooms with an updated half bath. The basement is partially finished and adds additional living space. The beautiful trek deck and patio adds great space for outdoor entertaining. Kloter Farm shed in back yard for additional storage. Private yard with vinyl fencing and nice lawn area for backyard games. Newer 100 amp Electrical, with generator hook up, newer windows, roof, boiler, oil tank, and granite front steps with railings. Come and see this Beautiful Home!
Listing Courtesy of Coldwell Banker Realty
Our team consists of dedicated real estate professionals passionate about helping our clients achieve their goals. Every client receives personalized attention, expert guidance, and unparalleled service. Meet our team:

Broker/Owner
860-214-8008
Email
Broker/Owner
843-614-7222
Email
Associate Broker
860-383-5211
Email
Realtor®
860-919-7376
Email
Realtor®
860-538-7567
Email
Realtor®
860-222-4692
Email
Realtor®
860-539-5009
Email
Realtor®
860-681-7373
Email
Realtor®
860-249-1641
Email
Acres : 0.22
Appliances Included : Oven/Range, Microwave, Refrigerator, Dishwasher
Basement : Full, Partially Finished, Full With Hatchway
Full Baths : 1
Half Baths : 1
Baths Total : 2
Beds Total : 3
City : Manchester
Cooling : Window Unit
County : Hartford
Elementary School : Buckley
Fireplaces : 2
Foundation : Concrete
Fuel Tank Location : In Basement
Garage Parking : None, Paved, Driveway
Description : Fence - Partial, In Subdivision, Dry, Level Lot, Professionally Landscaped
Middle School : Illing
Amenities : Basketball Court, Golf Course, Library, Medical Facilities, Park, Public Pool, Shopping/Mall, Walk to Bus Lines
Neighborhood : East Side
Parcel : 2426271
Total Parking Spaces : 2
Postal Code : 06042
Roof : Asphalt Shingle
Sewage System : Public Sewer Connected
Total SqFt : 2125
Tax Year : July 2025-June 2026
Total Rooms : 7
Watersource : Public Water Connected
weeb : RPR, IDX Sites, Realtor.com
Phone
860-384-7624
Address
20 Hopmeadow St, Unit 821, Weatogue, CT 06089