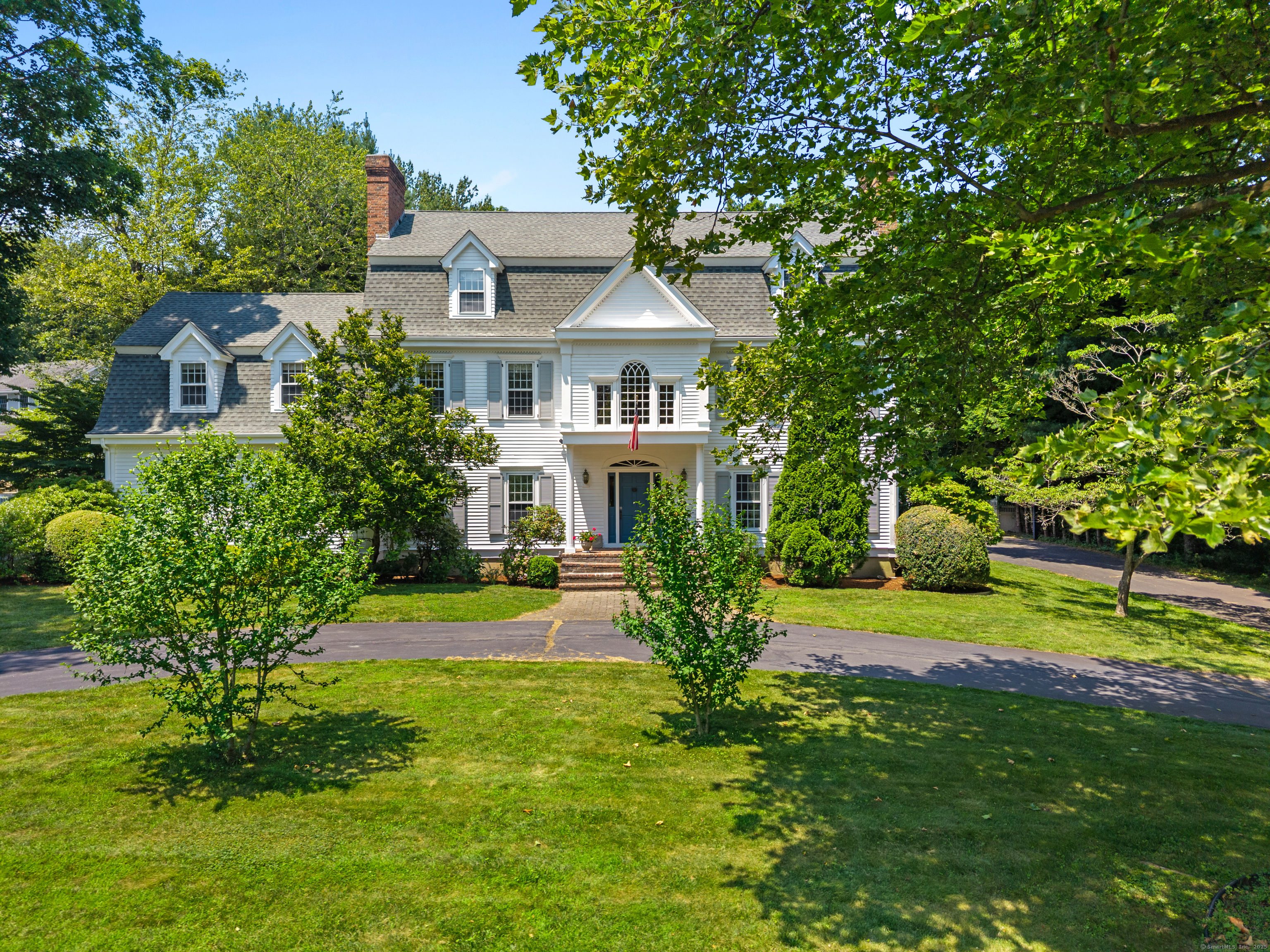
Bedrooms
Bathrooms
Sq Ft
Price
Madison, Connecticut
A stately circular driveway ushers you into a realm of elegance & comfort. This grand & classic 5,779 sf residence is a testament to luxurious living, offering a harmonious blend of expansive open areas. Step through the front door and be greeted by a formal living room adorned w/ French doors & the first of 3 fireplaces, a space that could effortlessly transition into a distinguished home office. Formal dining room awaits, ready to host your most memorable dinner parties. At the heart of this home lies the kitchen & family room, a true nexus for family activity. Kitchen boasts pristine white cabinetry, Viking gas stovetop & double ovens, Subzero fridge, all designed to inspire culinary creativity. Kitchen opens to both enclosed porch & spacious family room, complete w/2nd fireplace & French doors to the rear deck. Practical mudroom w/ custom built-ins, 1/2 bath & access to rear staircase leading to a versatile bonus/bedroom offering a Juliette balcony. Primary suite is a sanctuary of its own, featuring cozy sitting room w/ fireplace, spa-like bathroom & private deck for tranquil moments. Completing the 2nd floor is another bedroom, full & half baths & laundry area. Ascend to the 3rd level to discover 2 addn'l bedrooms & 4th full bath. Backyard is a private oasis w/ room for a pool. Hardwood floors have been refinished on 2nd & 3rd floors w/a new sunporch floor. 2 miles from Madison Center & stunning beaches, this is more than a home..it is a lifestyle waiting to be embraced
Listing Courtesy of William Pitt Sotheby's Int'l
Our team consists of dedicated real estate professionals passionate about helping our clients achieve their goals. Every client receives personalized attention, expert guidance, and unparalleled service. Meet our team:

Broker/Owner
860-214-8008
Email
Broker/Owner
843-614-7222
Email
Associate Broker
860-383-5211
Email
Realtor®
860-919-7376
Email
Realtor®
860-538-7567
Email
Realtor®
860-222-4692
Email
Realtor®
860-539-5009
Email
Realtor®
860-681-7373
Email
Realtor®
860-249-1641
Email
Acres : 0.97
Appliances Included : Gas Cooktop, Wall Oven, Subzero, Dishwasher, Washer, Dryer, Wine Chiller
Attic : Storage Space, Pull-Down Stairs
Basement : Full, Unfinished, Hatchway Access, Interior Access, Concrete Floor, Full With Hatchway
Full Baths : 3
Half Baths : 2
Baths Total : 5
Beds Total : 5
City : Madison
Cooling : Central Air
County : New Haven
Elementary School : Per Board of Ed
Foundation : Concrete
Garage Parking : Attached Garage, Paved, Off Street Parking, Driveway
Garage Slots : 3
Description : In Subdivision, Dry, Level Lot, Professionally Landscaped
Middle School : Polson
Neighborhood : N/A
Parcel : 1158025
Total Parking Spaces : 8
Postal Code : 06443
Roof : Asphalt Shingle
Additional Room Information : Bonus Room, Foyer, Laundry Room, Mud Room
Sewage System : Septic
Total SqFt : 5779
Tax Year : July 2025-June 2026
Total Rooms : 11
Watersource : Private Well
weeb : RPR, IDX Sites, Realtor.com
Phone
860-384-7624
Address
20 Hopmeadow St, Unit 821, Weatogue, CT 06089