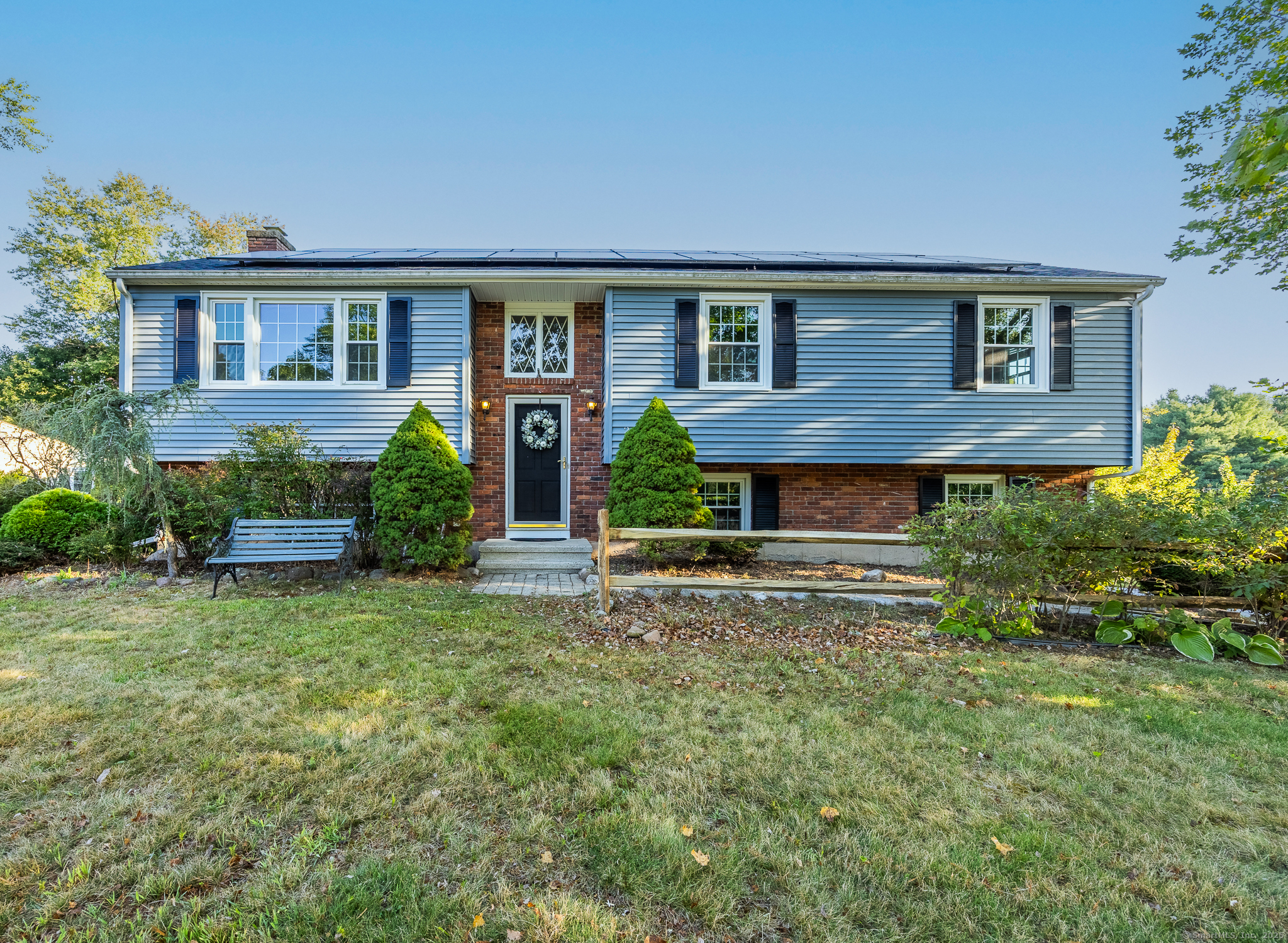
Bedrooms
Bathrooms
Sq Ft
Price
Cheshire, Connecticut
Perfectly positioned in a desirable neighborhood with sidewalks and a welcoming sense of community, this beautiful home blends timeless charm with thoughtful modern updates. As you step inside, you're greeted by a bright, open floor plan where ample natural light pours through the newer windows. The spacious, remodeled kitchen is thoughtfully designed with central island, cabinet organizers and all newer appliances. It flows effortlessly into a generous dining area featuring custom molding and a comfortable living room, creating an ideal space for everyday living and entertaining. The main floor includes a spacious primary bedroom with a full bath, two additional well-sized bedrooms - all with hardwood flooring- and a second full bathroom. Downstairs, the fantastic walk-out lower level offers a large family room with built-in shelving and a cozy fireplace, half bath and laundry. Step outside to the fabulous, private backyard - a perfect setting for outdoor activities, games, and seasonal enjoyment. This home boasts an impressive list of recent improvements, including roof 2024, driveway 2025, siding 2020, windows on main level & garage 2020, garage doors 2025, garage openers 2020-2024, kitchen appliances 2023-2024, washer 2025, sliding door 2023. The entire interior has also been freshly painted. Equipped with solar panels, this residence offers energy efficiency and long-term saving. Truly a turnkey and move-in ready!
Listing Courtesy of Calcagni Real Estate
Our team consists of dedicated real estate professionals passionate about helping our clients achieve their goals. Every client receives personalized attention, expert guidance, and unparalleled service. Meet our team:

Broker/Owner
860-214-8008
Email
Broker/Owner
843-614-7222
Email
Associate Broker
860-383-5211
Email
Realtor®
860-919-7376
Email
Realtor®
860-538-7567
Email
Realtor®
860-222-4692
Email
Realtor®
860-539-5009
Email
Realtor®
860-681-7373
Email
Realtor®
860-249-1641
Email
Acres : 0.5
Appliances Included : Oven/Range, Microwave, Refrigerator, Dishwasher, Washer, Dryer
Attic : Unfinished, Pull-Down Stairs
Basement : Full, Partially Finished, Full With Walk-Out
Full Baths : 2
Half Baths : 1
Baths Total : 3
Beds Total : 3
City : Cheshire
Cooling : Attic Fan, Ceiling Fans
County : New Haven
Elementary School : Highland
Fireplaces : 1
Foundation : Concrete
Garage Parking : Attached Garage, Paved, Off Street Parking, Driveway
Garage Slots : 2
Description : Corner Lot, In Subdivision, Dry, Cleared, Open Lot
Middle School : Dodd
Amenities : Basketball Court, Golf Course, Library, Medical Facilities, Park, Public Pool, Public Rec Facilities, Tennis Courts
Neighborhood : N/A
Parcel : 1081874
Total Parking Spaces : 8
Postal Code : 06410
Roof : Asphalt Shingle
Additional Room Information : Foyer
Sewage System : Septic
Total SqFt : 1786
Tax Year : July 2025-June 2026
Total Rooms : 7
Watersource : Public Water Connected
weeb : RPR, IDX Sites, Realtor.com
Phone
860-384-7624
Address
20 Hopmeadow St, Unit 821, Weatogue, CT 06089