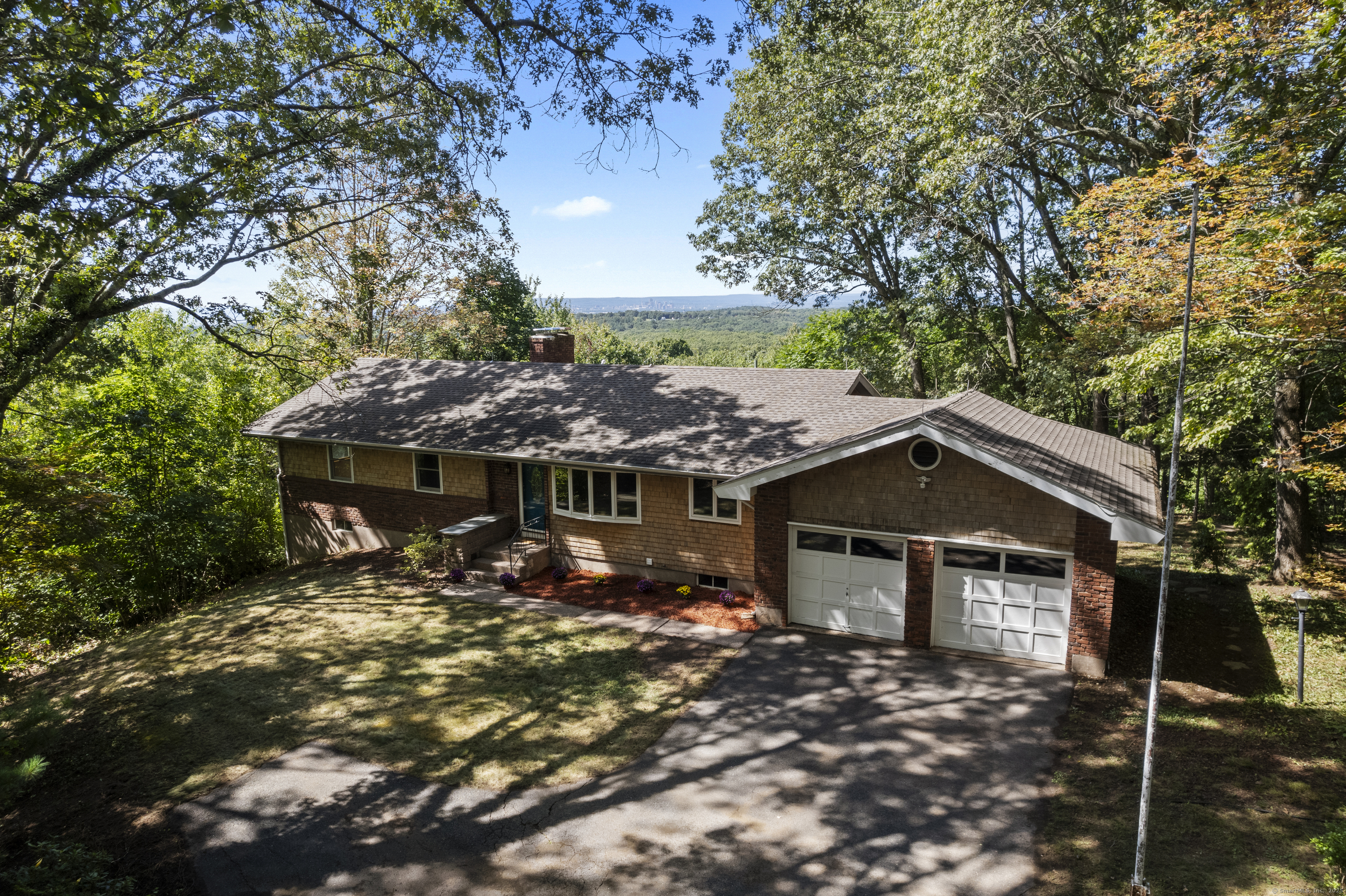
Bedrooms
Bathrooms
Sq Ft
Price
Glastonbury, Connecticut
Welcome to this beautifully maintained 3-bedroom, 2.5-bath ranch offering unparalleled views of the Hartford skyline. Set on over an acre and a half, this home boasts timeless curb appeal with its charming cedar shakes and brick exterior, along with an attached two-car garage. There is plenty of space to enjoy both indoors and out. Inside, you'll find a bright and airy layout featuring hardwood floors throughout, a spacious living room with a cozy stone fireplace, and a large picture window that perfectly frames the skyline view. The updated kitchen offers modern finishes including granite countertops and stainless steel appliances which flows seamlessly for both everyday living and entertaining. The finished lower level provides even more room to spread out, complete with a second stone fireplace, a built-in bar, and convenient walk-out access to the backyard. Step outside to a private patio-ideal for grilling, relaxing, or soaking in the peace and quiet of the expansive lot. A newer roof, installed just five years ago, offers peace of mind and adds to the home's solid, well-maintained feel. Conveniently located near restaurant's, shopping, parks, local hospitals, and major commuter routes, this home offers both privacy and accessibility. Don't miss your chance to own this warm and welcoming property!
Listing Courtesy of eXp Realty
Our team consists of dedicated real estate professionals passionate about helping our clients achieve their goals. Every client receives personalized attention, expert guidance, and unparalleled service. Meet our team:

Broker/Owner
860-214-8008
Email
Broker/Owner
843-614-7222
Email
Associate Broker
860-383-5211
Email
Realtor®
860-919-7376
Email
Realtor®
860-538-7567
Email
Realtor®
860-222-4692
Email
Realtor®
860-539-5009
Email
Realtor®
860-681-7373
Email
Realtor®
860-249-1641
Email
Acres : 1.54
Appliances Included : Electric Cooktop, Electric Range, Wall Oven, Microwave, Range Hood, Refrigerator, Freezer, Dishwasher, Washer, Electric Dryer
Attic : Unfinished, Walk-up
Basement : Full, Partially Finished, Full With Walk-Out
Full Baths : 2
Half Baths : 1
Baths Total : 3
Beds Total : 3
City : Glastonbury
Cooling : Wall Unit
County : Hartford
Elementary School : Per Board of Ed
Fireplaces : 2
Foundation : Concrete
Fuel Tank Location : In Basement
Garage Parking : Attached Garage
Garage Slots : 2
Description : Lightly Wooded, Treed, Rolling
Amenities : Golf Course, Health Club, Library, Medical Facilities, Park, Shopping/Mall
Neighborhood : N/A
Parcel : 565907
Postal Code : 06033
Roof : Asphalt Shingle
Sewage System : Septic
Total SqFt : 1934
Tax Year : July 2025-June 2026
Total Rooms : 6
Watersource : Private Well
weeb : RPR, IDX Sites, Realtor.com
Phone
860-384-7624
Address
20 Hopmeadow St, Unit 821, Weatogue, CT 06089