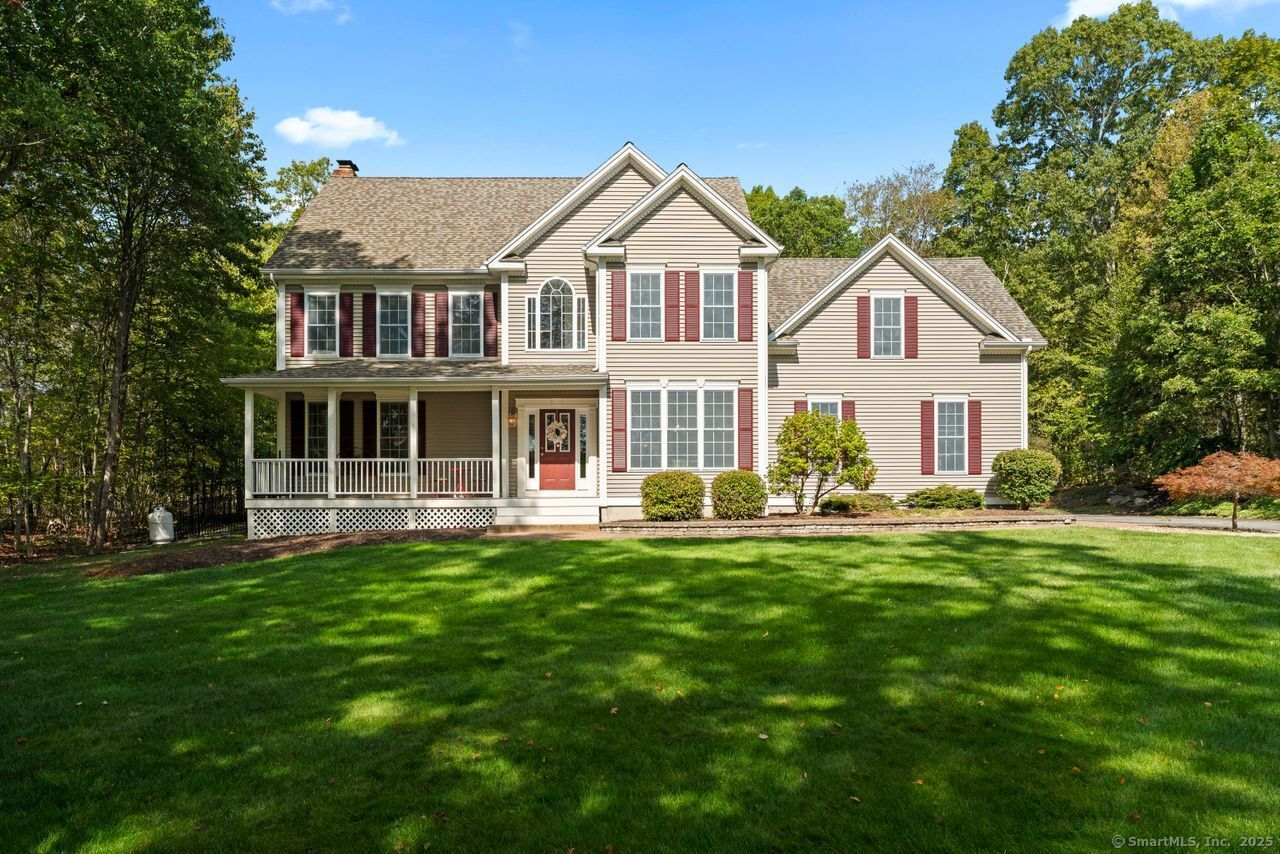
Bedrooms
Bathrooms
Sq Ft
Price
Killingworth, Connecticut
Set on a private 2-acre lot in a cul-de-sac neighborhood, this 4-bedroom, 2.5-bath colonial farmhouse offers 3,146 sq ft of living space plus 600 sq ft of finished lower-level space. Follow the cobblestone walkway to the welcoming farmhouse porch, perfect for relaxing in your favorite rocking chair. Inside, the first floor features 9-foot ceilings and oversized windows that flood the rooms with natural light. The spacious family room includes a soapstone wood stove insert and sliders leading out to the pool and patio. The remodeled kitchen is equipped with granite counters, stainless steel appliances, and cherry cabinets. A formal dining room offers plenty of space for gatherings, while the living room/den includes built-in cabinets, bookshelves, and French doors if a more intimate setting is desired. Upstairs, the primary suite with tray ceiling includes a large walk-in closet and a spacious bath with a jacuzzi tub, separate shower, and double sinks. Three additional bedrooms share a hall bath, with one bedroom offering a convenient Jack and Jill entrance. A large bonus room over the three-car garage provides flexible space perfect for a playroom, exercise room, craft area-or all of the above! The professionally landscaped yard was designed with privacy in mind. The irrigated front lawn is lush and green while the back yard retreat includes an in-ground, gunite pool with sun shelf, hot tub and cascading water feature surrounded by a cobblestone patio. Paradise found!
Listing Courtesy of Coldwell Banker Realty
Our team consists of dedicated real estate professionals passionate about helping our clients achieve their goals. Every client receives personalized attention, expert guidance, and unparalleled service. Meet our team:

Broker/Owner
860-214-8008
Email
Broker/Owner
843-614-7222
Email
Associate Broker
860-383-5211
Email
Realtor®
860-919-7376
Email
Realtor®
860-538-7567
Email
Realtor®
860-222-4692
Email
Realtor®
860-539-5009
Email
Realtor®
860-681-7373
Email
Realtor®
860-249-1641
Email
Acres : 2
Appliances Included : Oven/Range, Microwave, Range Hood, Refrigerator, Dishwasher, Disposal, Washer, Dryer
Attic : Unfinished, Storage Space, Floored, Walk-up
Basement : Full, Sump Pump, Garage Access, Interior Access, Partially Finished, Liveable Space, Full With Hatchway
Full Baths : 2
Half Baths : 1
Baths Total : 3
Beds Total : 4
City : Killingworth
Cooling : Central Air
County : Middlesex
Elementary School : Killingworth
Fireplaces : 1
Foundation : Concrete
Fuel Tank Location : In Basement
Garage Parking : Attached Garage, Paved, Off Street Parking, Driveway
Garage Slots : 3
Description : Fence - Electric Pet, In Subdivision, Lightly Wooded, Dry, On Cul-De-Sac, Professionally Landscaped
Middle School : Haddam-Killingworth
Amenities : Medical Facilities, Shopping/Mall, Stables/Riding
Neighborhood : Southwest
Parcel : 998222
Total Parking Spaces : 6
Pool Description : Gunite, Heated, Safety Fence, In Ground Pool
Postal Code : 06419
Roof : Asphalt Shingle
Additional Room Information : Foyer, Laundry Room
Sewage System : Septic
Total SqFt : 3746
Subdivison : Autumn Ridge
Tax Year : July 2025-June 2026
Total Rooms : 11
Watersource : Private Well
weeb : RPR, IDX Sites, Realtor.com
Phone
860-384-7624
Address
20 Hopmeadow St, Unit 821, Weatogue, CT 06089