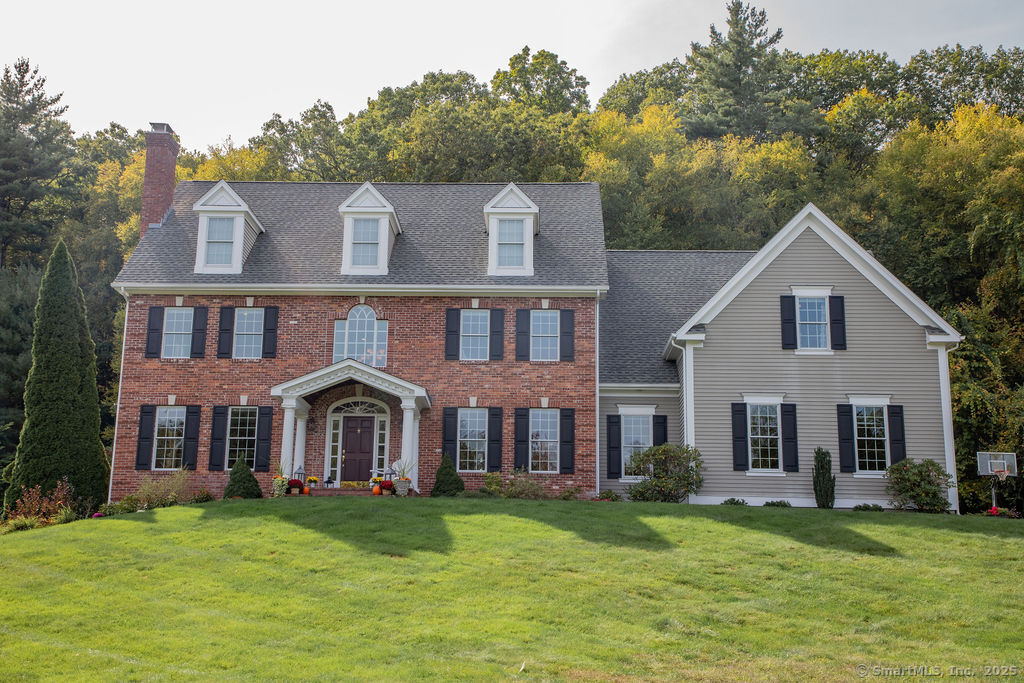
Bedrooms
Bathrooms
Sq Ft
Price
Avon, Connecticut
Set on a quiet cul-de-sac in one of Avon's most sought-after neighborhoods, this single-owner colonial has been lovingly maintained and offers timeless appeal with modern comfort. Extensive millwork and lustrous wood flooring span the main level, filling each rm with warmth and character. Nine-foot ceilings and large windows create an airy, light-filled atmosphere throughout. The grand two-story foyer opens to the formal dining rm and living rm, highlighted by marble fireplace leading to a library with custom cherry built-ins. At the heart of the home is a chef-inspired kitchen w/granite countertops, high-end SS appliances, & a large island designed for cooking & entertaining. The casual dining area, framed by gliding doors, overlooks a private backyard with an expansive stone patio, ideal for al fresco dining or gatherings with friends. The spacious family rm features a dramatic floor-to-ceiling stone fireplace & crisp coffered ceiling. Completing the main level is a powder room & an additional half 1/2 bath off the mudroom. Upstairs, the luxurious primary suite boasts a vaulted tray ceiling, large walk-in closet, dressing room, and spa-like bath with a tile/marb shower, marb double vanity, jetted tub, & gleaming tile floors. Four additional generously sized bedrms complete the second floor. Two share a J&J bath, while the other two are connected by a dual-access bath w/entries from both the guest rm and hall. A laundry rm w/utility sink finishes the upper level.
Listing Courtesy of William Raveis Real Estate
Our team consists of dedicated real estate professionals passionate about helping our clients achieve their goals. Every client receives personalized attention, expert guidance, and unparalleled service. Meet our team:

Broker/Owner
860-214-8008
Email
Broker/Owner
843-614-7222
Email
Associate Broker
860-383-5211
Email
Realtor®
860-919-7376
Email
Realtor®
860-538-7567
Email
Realtor®
860-222-4692
Email
Realtor®
860-539-5009
Email
Realtor®
860-681-7373
Email
Realtor®
860-249-1641
Email
Acres : 1.2
Appliances Included : Gas Cooktop, Wall Oven, Convection Oven, Microwave, Refrigerator, Icemaker, Dishwasher, Disposal
Attic : Unfinished, Storage Space, Pull-Down Stairs
Basement : Full, Unfinished, Storage, Full With Hatchway
Full Baths : 3
Half Baths : 2
Baths Total : 5
Beds Total : 5
City : Avon
Cooling : Central Air
County : Hartford
Elementary School : Pine Grove
Fireplaces : 2
Foundation : Concrete
Garage Parking : Attached Garage
Garage Slots : 3
Description : Lightly Wooded, On Cul-De-Sac
Middle School : Avon
Amenities : Golf Course, Health Club, Library, Medical Facilities, Playground/Tot Lot, Public Pool, Public Rec Facilities, Shopping/Mall
Neighborhood : West Avon
Parcel : 440027
Postal Code : 06001
Roof : Asphalt Shingle
Additional Room Information : Foyer, Laundry Room, Mud Room
Sewage System : Public Sewer Connected
Total SqFt : 4426
Subdivison : Avalon
Tax Year : July 2025-June 2026
Total Rooms : 10
Watersource : Public Water Connected
weeb : RPR, IDX Sites, Realtor.com
Phone
860-384-7624
Address
20 Hopmeadow St, Unit 821, Weatogue, CT 06089